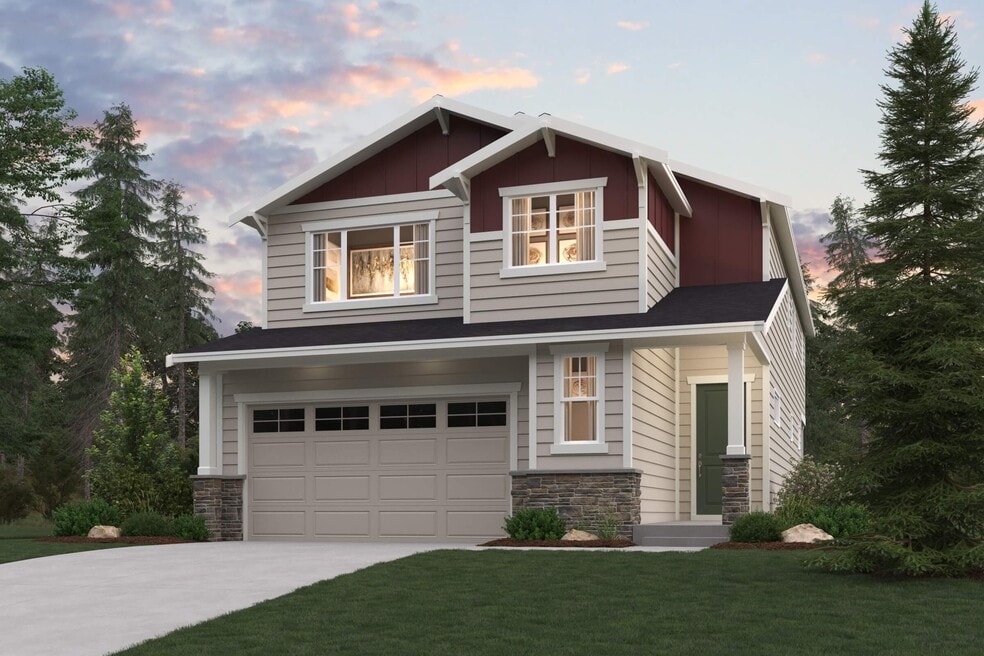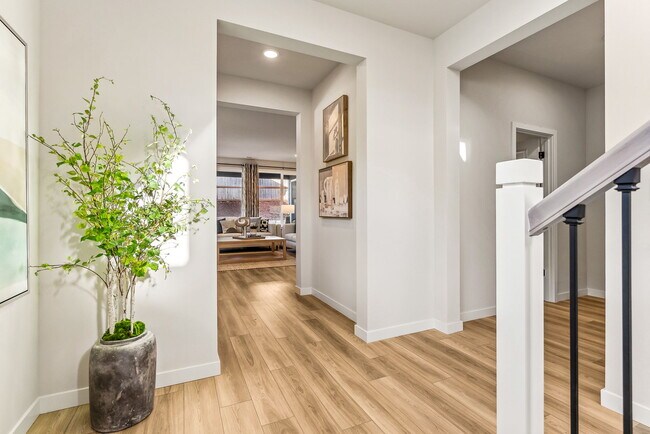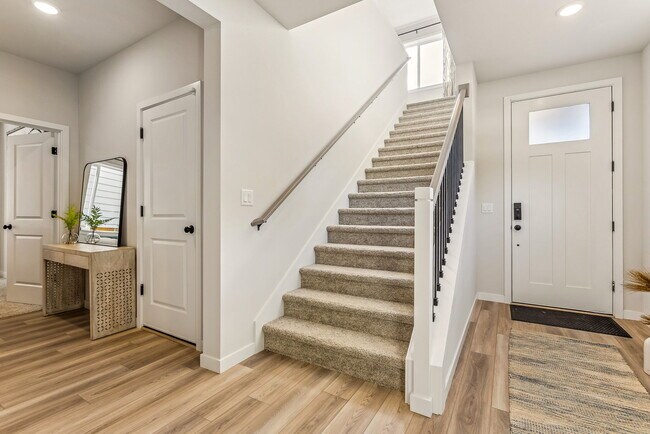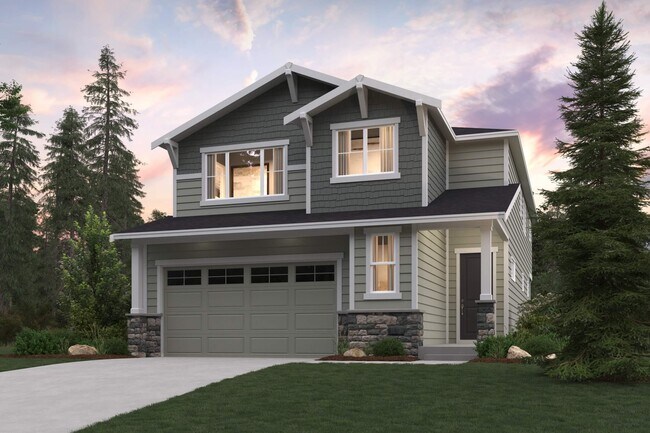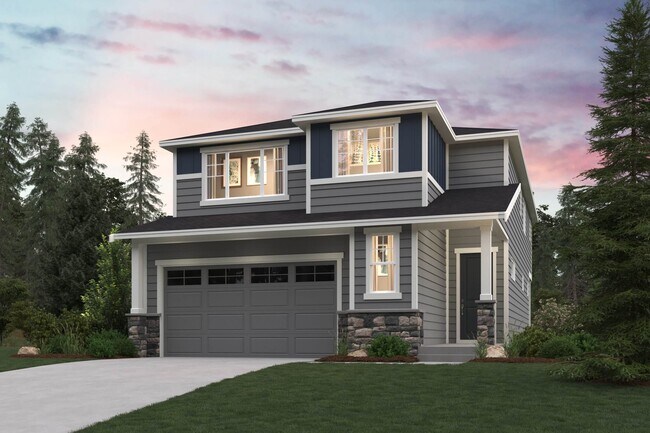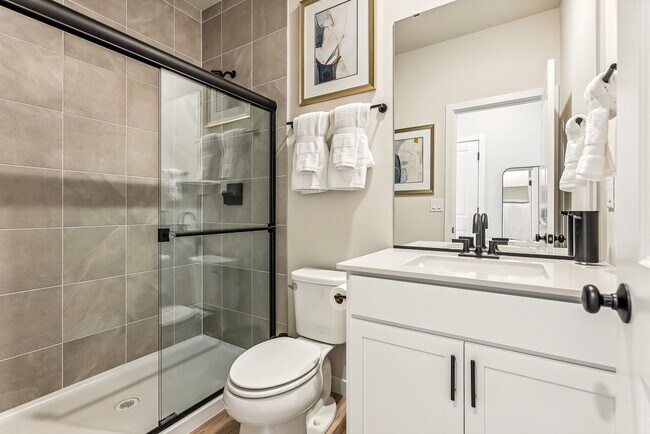
Puyallup, WA 98373
Estimated payment starting at $4,214/month
Highlights
- New Construction
- Main Floor Bedroom
- Great Room
- Primary Bedroom Suite
- Bonus Room
- Walk-In Pantry
About This Floor Plan
Introducing the Asher at Heritage Heights, a spacious 2,741 square-foot two-story home. The Asher welcomes you with a front porch that leads into an open-concept great room and dining area, complemented by a kitchen boasting an island and corner pantry. For added convenience, the main floor also houses a bedroom and full bathroom. Head upstairs to the second level, where you’ll find a bonus room, laundry room, and four additional bedrooms—including the primary suite with its private en-suite bathroom, featuring a dual-sink vanity, bathtub, and spacious walk-in closet.
Builder Incentives
2026 Year of Yes - WAS
NterNow - WAS
Sales Office
| Monday - Tuesday |
10:00 AM - 5:00 PM
|
| Wednesday |
1:00 PM - 5:00 PM
|
| Thursday - Sunday |
10:00 AM - 5:00 PM
|
Home Details
Home Type
- Single Family
Parking
- 2 Car Attached Garage
- Front Facing Garage
Home Design
- New Construction
Interior Spaces
- 2,741 Sq Ft Home
- 2-Story Property
- Formal Entry
- Great Room
- Open Floorplan
- Dining Area
- Bonus Room
Kitchen
- Walk-In Pantry
- Kitchen Island
Bedrooms and Bathrooms
- 5 Bedrooms
- Main Floor Bedroom
- Primary Bedroom Suite
- Walk-In Closet
- 3 Full Bathrooms
- Double Vanity
- Private Water Closet
- Bathtub with Shower
- Walk-in Shower
Laundry
- Laundry Room
- Laundry on upper level
Community Details
- Park
Map
Other Plans in Heritage Heights
About the Builder
- Heritage Heights
- 11413 93rd Ave E
- 7531 107th Street Ct E
- 10712 Fruitland Ave E
- Meadow Brook
- 10516 62nd Ave E
- 14718 59th Ave E Unit 4
- 14736 59th Ave E Unit 1
- 15207 106th Ave E
- 15306 106th Ave E
- 113 27th Ave SE
- Scarlett's Landing
- 5715 147th Street Ct E Unit 2
- Torrey Farms
- 5711 147th Street Ct E Unit 3
- 13029 51st Ave E
- 13023 51st Ave E
- 13022 51st Ave E
- 13030 51st Ave E
- 16202 76th Avenue Ct E
Ask me questions while you tour the home.
