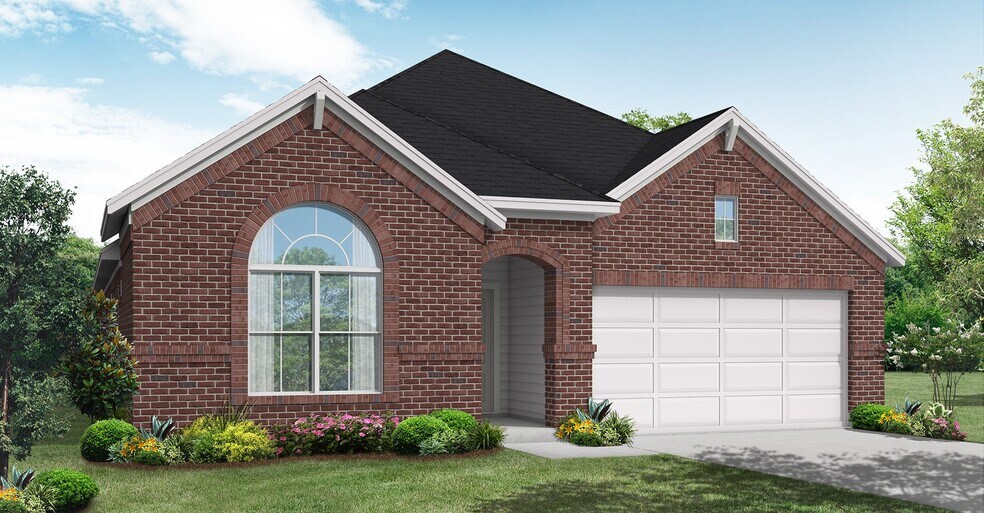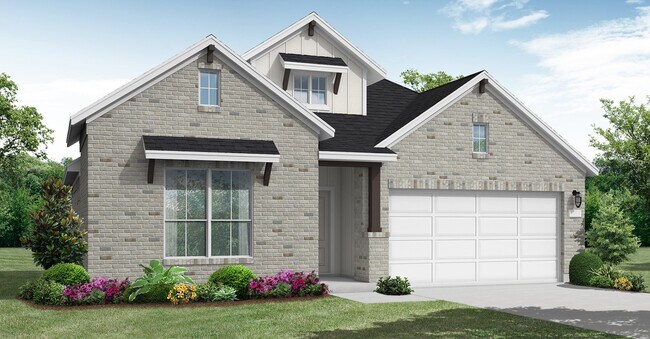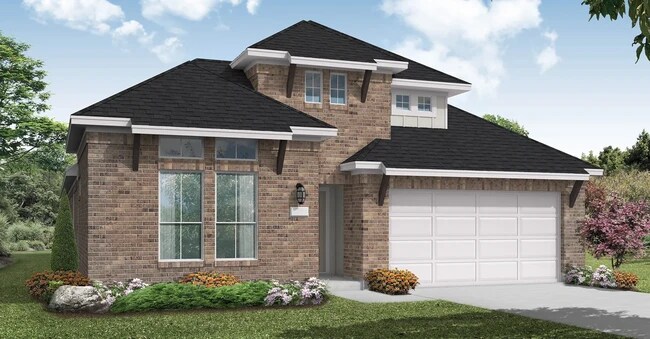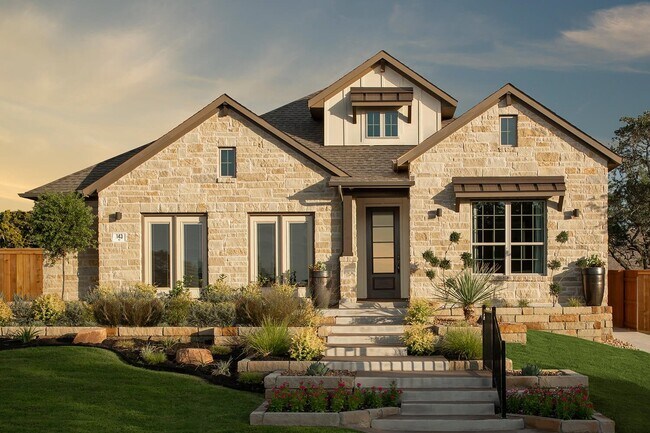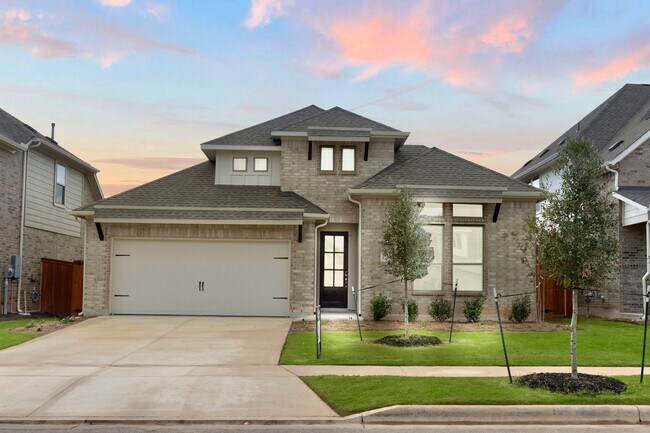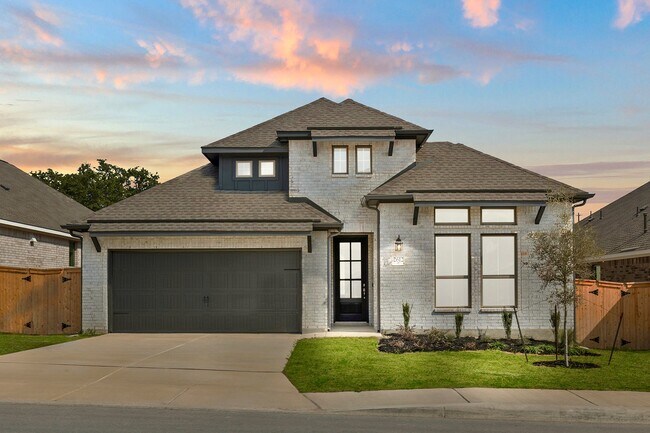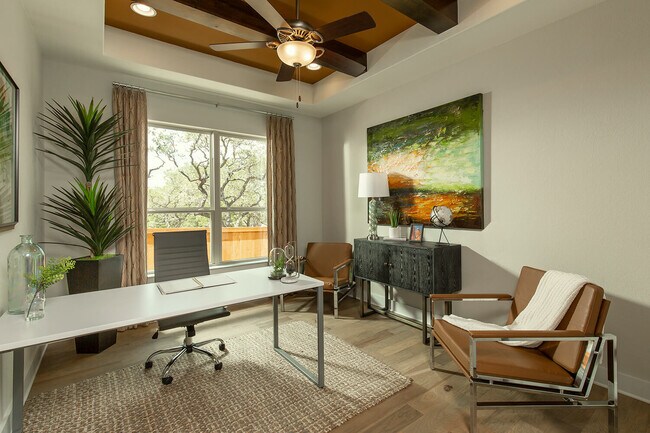
Estimated payment starting at $2,897/month
Highlights
- New Construction
- Fishing
- Community Lake
- R C Barton Middle School Rated A-
- Primary Bedroom Suite
- Clubhouse
About This Floor Plan
The Asherton floor plan delivers a harmonious combination of modern design and functional living in a one-story layout. This home features 3 well-sized bedrooms and 2 bathrooms, making it an excellent choice for families or those seeking a manageable living space. The open-concept design creates a natural flow between the kitchen, dining, and living areas, providing a welcoming environment for relaxation and gatherings. The primary suite, tucked away for privacy, includes a spacious en-suite bathroom and ample closet space. Two additional bedrooms offer versatility, whether for family, guests, or a home office. A two-car garage rounds out the thoughtful design, offering convenience and extra storage. The Asherton floor plan is a blend of comfort and practicality, ideal for modern living.
Builder Incentives
Your perfect match is waiting – pick the savings that fit your future and find your dream home today!
Sales Office
| Monday - Thursday |
10:00 AM - 6:00 PM
|
| Friday |
12:00 PM - 6:00 PM
|
| Saturday |
10:00 AM - 6:00 PM
|
| Sunday |
12:00 PM - 6:00 PM
|
Home Details
Home Type
- Single Family
HOA Fees
- $67 Monthly HOA Fees
Parking
- 2 Car Attached Garage
- Front Facing Garage
Taxes
- Public Improvements District Tax
Home Design
- New Construction
Interior Spaces
- 2,114 Sq Ft Home
- 1-Story Property
- Family Room
- Dining Area
- Home Office
Kitchen
- Eat-In Kitchen
- Breakfast Bar
- Walk-In Pantry
- Built-In Range
- Built-In Microwave
- Dishwasher
- Kitchen Island
Bedrooms and Bathrooms
- 3 Bedrooms
- Primary Bedroom Suite
- Walk-In Closet
- 2 Full Bathrooms
- Primary bathroom on main floor
- Dual Vanity Sinks in Primary Bathroom
- Private Water Closet
- Bathtub with Shower
- Walk-in Shower
Laundry
- Laundry Room
- Laundry on main level
- Washer and Dryer Hookup
Utilities
- Central Heating and Cooling System
- High Speed Internet
- Cable TV Available
Additional Features
- Covered Patio or Porch
- Lawn
Community Details
Overview
- Association fees include ground maintenance
- Community Lake
- Views Throughout Community
- Pond in Community
- Greenbelt
Amenities
- Clubhouse
- Community Center
- Amenity Center
Recreation
- Tennis Courts
- Pickleball Courts
- Community Playground
- Lap or Exercise Community Pool
- Fishing
- Park
- Dog Park
- Trails
Map
Other Plans in 6 Creeks
About the Builder
Frequently Asked Questions
- 6 Creeks
- 6 Creeks - 55'
- 6 Creeks - Waterridge: 60ft. lots
- 6 Creeks - Waterridge: 45ft. lots
- 6 Creeks - Waterridge: 55ft. lots
- 6 Creeks - 70s
- 6 Creeks
- Clara Vista
- Sage Hollow - Indigo Series - 40'
- Sage Hollow - Sapphire Series - 60'
- Sage Hollow - Cobalt Series - 55'
- Anthem
- Anthem
- TBD Austin St
- 0 Austin St
- 703 S Groos St
- 313 N Front St
- 25 Cortez St
- Opal Ranch
- Anthem - 50'
Ask me questions while you tour the home.
