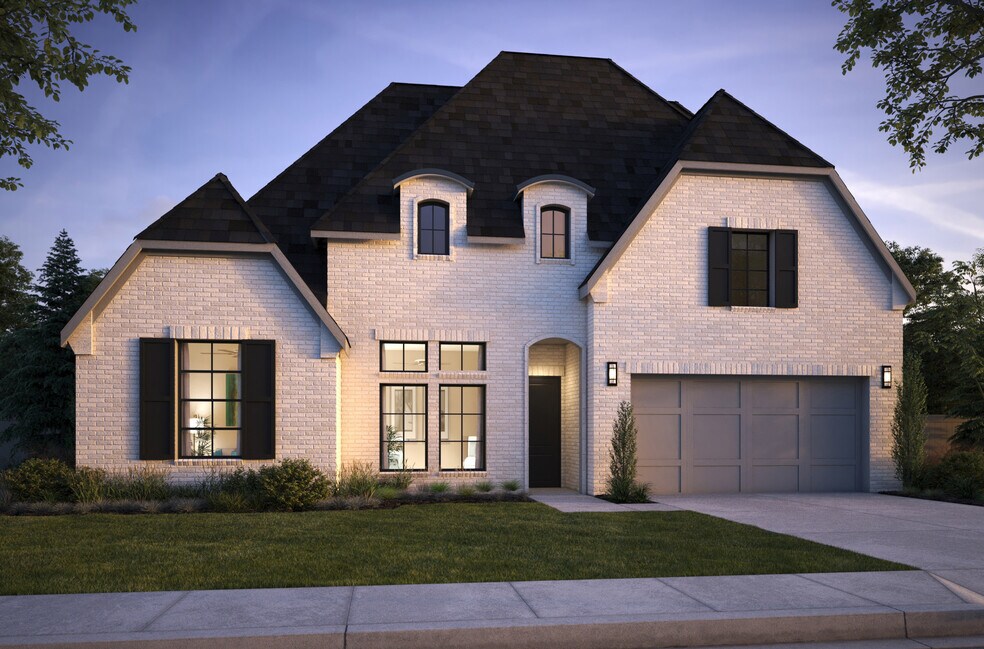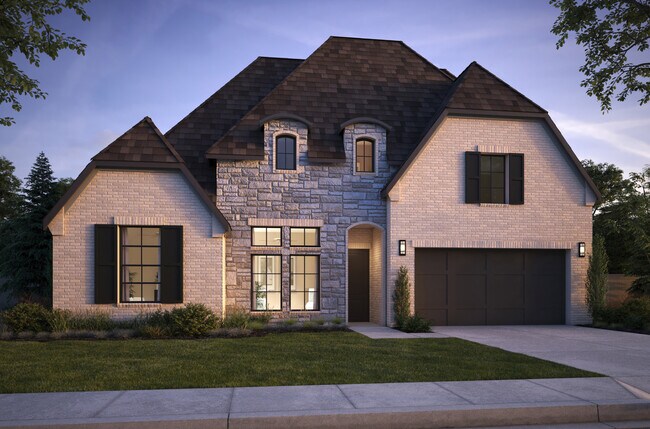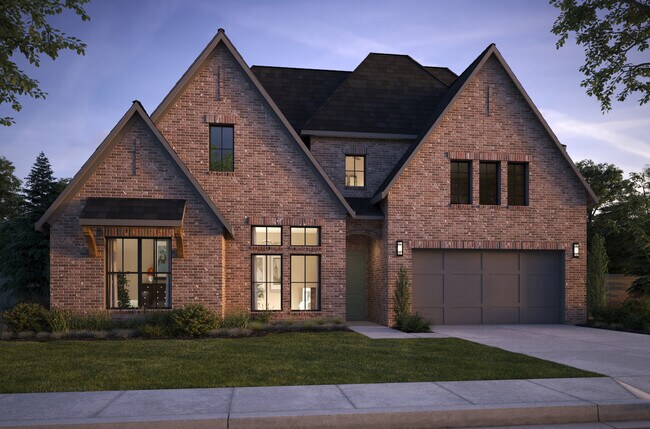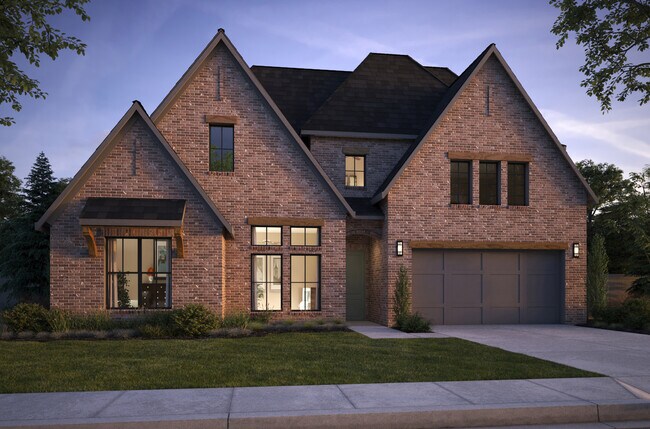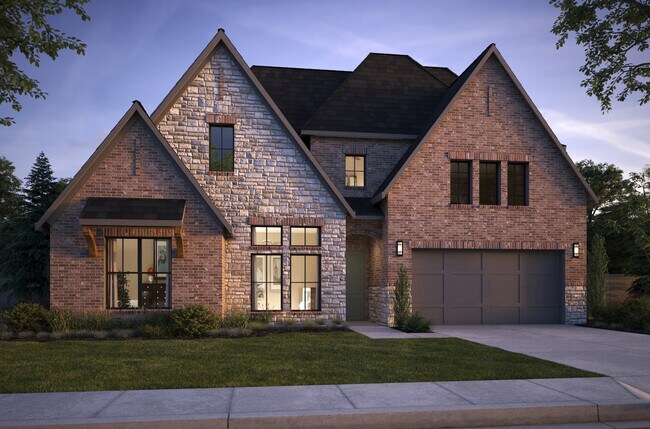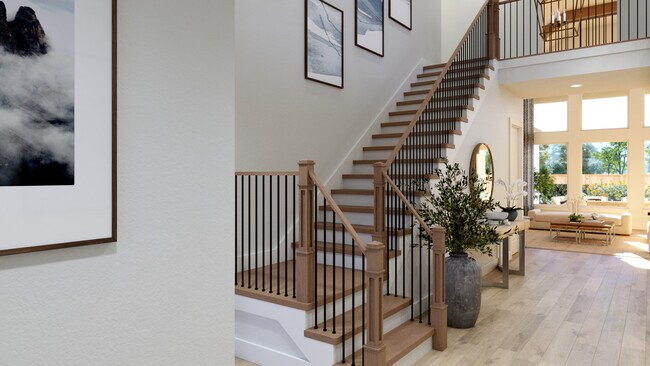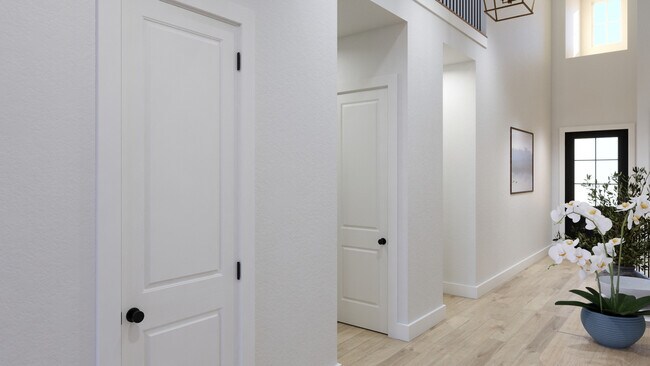
Verified badge confirms data from builder
Allen, TX 75013
Estimated payment starting at $6,863/month
Total Views
2,116
4
Beds
3.5
Baths
3,598
Sq Ft
$305
Price per Sq Ft
Highlights
- New Construction
- Freestanding Bathtub
- Main Floor Primary Bedroom
- Beverly Cheatham Elementary School Rated A
- Engineered Wood Flooring
- Marble Bathroom Countertops
About This Floor Plan
A dramatic entry welcomes you inside a four-bedroom, three-and-a-half-bath beauty! Designed with you and your family in mind, the Ashland III offers a dedicated study, two downstairs guest rooms with a shared bathroom, a mud room with storage bench, a spacious open-concept main living area with a gorgeous fireplace, a main floor owner's suite with all the bells and whistles and an upstairs game room. Make the home truly yours by adding a bar off the living room, a fifth bedroom and fifth bathroom upstairs or a media room!
Sales Office
Hours
| Monday |
12:00 PM - 6:00 PM
|
| Tuesday - Saturday |
10:00 AM - 6:00 PM
|
| Sunday |
12:00 PM - 6:00 PM
|
Sales Team
Brandon Montfort
Office Address
988 Pepperwort Dr
Allen, TX 75013
Driving Directions
Home Details
Home Type
- Single Family
Lot Details
- Sprinkler System
- Private Yard
- Lawn
Parking
- 3 Car Attached Garage
- Front Facing Garage
Home Design
- New Construction
Interior Spaces
- 2-Story Property
- Fireplace
- Mud Room
- Smart Doorbell
- Family Room
- Combination Kitchen and Dining Room
- Home Office
- Loft
- Game Room
- Attic
Kitchen
- Walk-In Pantry
- Double Oven
- Built-In Oven
- Cooktop
- Built-In Microwave
- Dishwasher
- Stainless Steel Appliances
- Kitchen Island
- Granite Countertops
- Quartz Countertops
- Tiled Backsplash
- Built-In Trash or Recycling Cabinet
Flooring
- Engineered Wood
- Carpet
- Tile
Bedrooms and Bathrooms
- 4 Bedrooms
- Primary Bedroom on Main
- Walk-In Closet
- Powder Room
- Primary bathroom on main floor
- Marble Bathroom Countertops
- Dual Vanity Sinks in Primary Bathroom
- Private Water Closet
- Freestanding Bathtub
- Bathtub with Shower
- Walk-in Shower
Laundry
- Laundry Room
- Laundry on main level
- Washer and Dryer Hookup
Home Security
- Smart Thermostat
- Pest Guard System
Outdoor Features
- Covered Patio or Porch
Utilities
- Air Conditioning
- Central Heating
- Smart Home Wiring
- PEX Plumbing
- Tankless Water Heater
Community Details
- Community Playground
- Park
Map
Other Plans in The Reserve at Watters
About the Builder
Award-winning Southgate Homes is recognized as one of the top luxury production home builders in the Dallas-Fort Worth metroplex. Their proven formula of setting high standards for each of the five key home building elements – desirable communities, unsurpassed architecture and design, desirable floor plans, stylish home features, and quality construction – has made them a premier DFW luxury home builder.
Nearby Homes
- The Reserve at Watters
- 00 Natchez Trace
- 930 Stockton Dr Unit 206
- 1014 Splitrock Dr
- Twin Creeks Watters
- Twin Creeks Watters
- The Farm
- TBD Goshen
- 2552 Campden Mews
- Chelsea Commons
- Chelsea Commons
- Lake Forest
- The Avenue
- 651 Watters
- 651 N North Watters Rd Unit 3202
- 651 N Watters Rd Unit 3303
- 651 N Watters Rd Unit 3405
- 651 N Watters Rd Unit 4202
- 741 Falls Dr
- 1554 Lake District Dr
