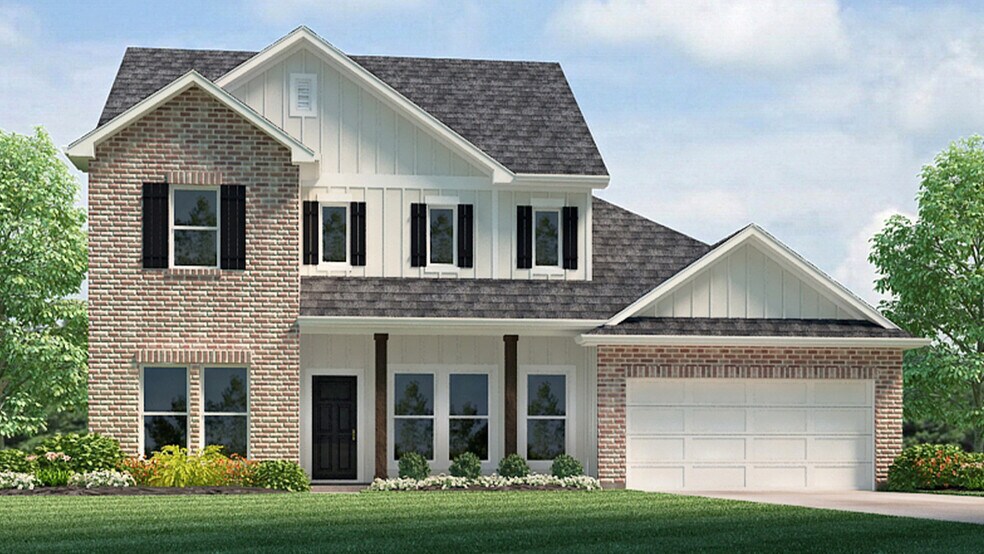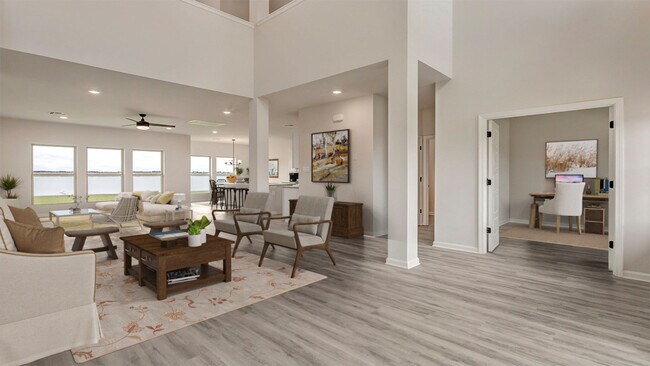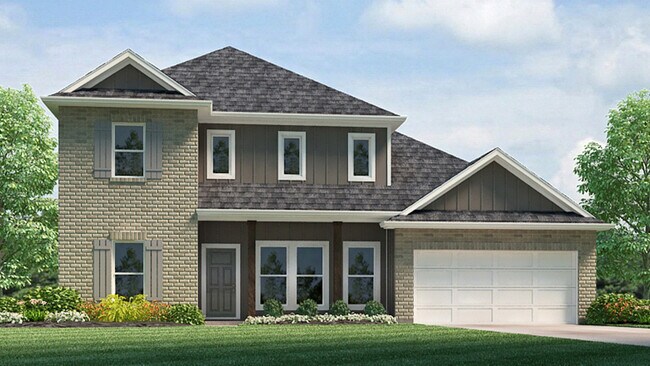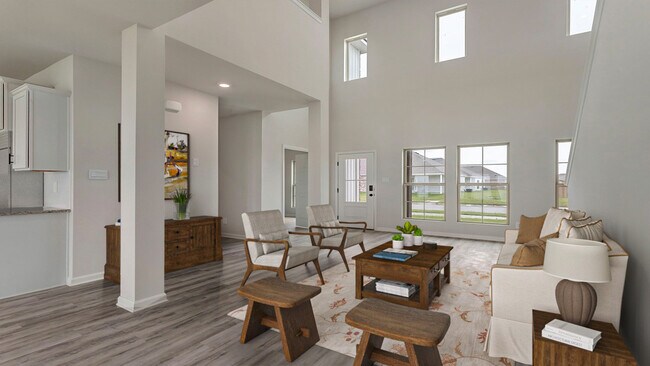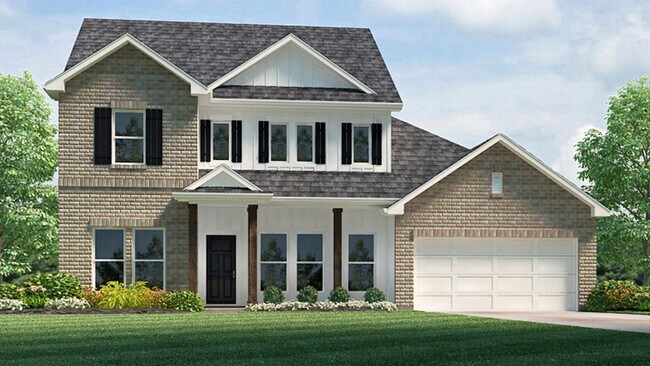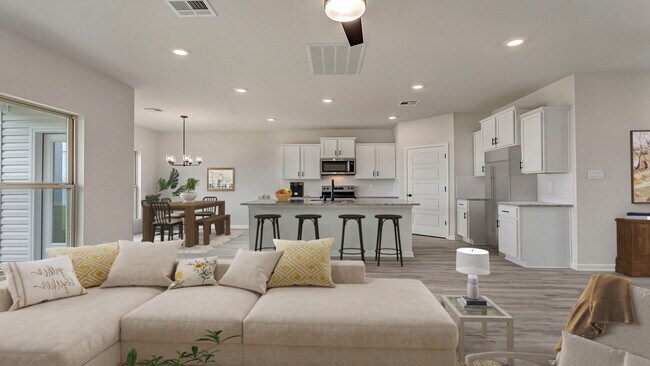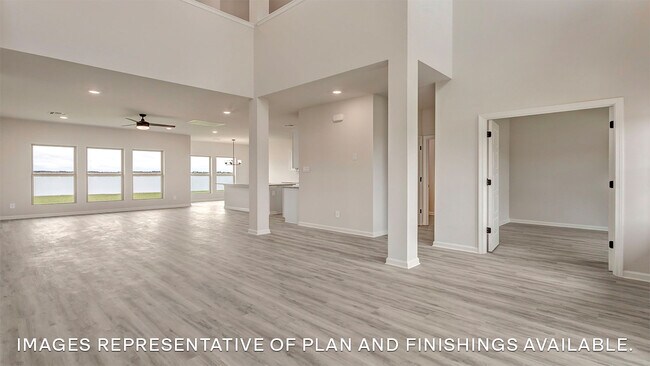
Zachary, LA 70791
Estimated payment starting at $2,173/month
Highlights
- New Construction
- Primary Bedroom Suite
- Main Floor Primary Bedroom
- Rollins Place Elementary School Rated A-
- Freestanding Bathtub
- Granite Countertops
About This Floor Plan
Find your home in our Ashland floorplan at Zachary Trails, a new home community in Zachary, Louisiana. With 2,661 sq. ft., you’ll have the perfect amount of space in this 4-bedroom, 2.5-bath layout. This home also has a study, a game room, and a 2-car garage. As you enter the home, you will immediately recognize that it has been expertly crafted with your comfort and convenience in mind. Every detail has been carefully considered, from the study to the first-floor laundry room and powder room. Continuing through the expansive open-concept living area, you will find the living room, kitchen, and dining room. Smart home technology integrated into every D.R. Horton home, you can control every aspect of your living space with ease. The kitchen offers shaker-style cabinets, and gooseneck pulldown faucets in the kitchens. There’s stainless-steel appliances including stove, microwave hood, dishwasher, single basin under-mount sink. and 3 cm granite throughout. The laundry room is located nearby, next to the powder room allowing easy access to everything. The dining room is adjacent to the kitchen, and the living room is situated nearby. The primary bedroom is conveniently situated on the first floor. The highlight of the en suite is the massive walk-in closet, providing you with plenty of storage space for all your belongings. With a double vanity, a separate toilet, and a walk-in closet, your primary bedroom and bathroom can transform into a haven of tranquility and rejuvenation. Upstairs on the second floor are three more bedrooms and a fantastic game room. Each bedroom features spacious walk-in closets and shares a full bathroom with a shower/tub combo. Want to learn more about the Ashland floorplan? Contact us today!
Sales Office
| Monday - Saturday |
9:00 AM - 5:00 PM
|
| Sunday |
11:00 AM - 5:00 PM
|
Home Details
Home Type
- Single Family
Lot Details
- Private Yard
- Lawn
Parking
- 2 Car Attached Garage
- Front Facing Garage
Home Design
- New Construction
Interior Spaces
- 2-Story Property
- Formal Entry
- Smart Doorbell
- Sitting Room
- Living Room
- Combination Kitchen and Dining Room
- Home Office
- Game Room
Kitchen
- Eat-In Kitchen
- Breakfast Bar
- Walk-In Pantry
- Cooktop
- Range Hood
- Dishwasher
- Stainless Steel Appliances
- Kitchen Island
- Granite Countertops
- Shaker Cabinets
Bedrooms and Bathrooms
- 4 Bedrooms
- Primary Bedroom on Main
- Primary Bedroom Suite
- Walk-In Closet
- Powder Room
- Primary bathroom on main floor
- Dual Vanity Sinks in Primary Bathroom
- Private Water Closet
- Freestanding Bathtub
- Bathtub with Shower
- Walk-in Shower
Laundry
- Laundry Room
- Laundry on lower level
Home Security
- Smart Lights or Controls
- Smart Thermostat
Outdoor Features
- Covered Patio or Porch
Utilities
- Air Conditioning
- Central Heating
- Smart Home Wiring
Community Details
- Community Pool
- Park
Map
Other Plans in Meadow View - Zachary Trails
About the Builder
- Meadow View - Zachary Trails
- 2262 Windridge Ave
- Lot B-1-B Old Scenic Hwy
- B-1-A Old Scenic Hwy
- Fairview Gardens
- 21915 Old Scenic Hwy
- 18279 Old Scenic Hwy
- TBA Old Scenic Hwy
- 88 Rue Fraise
- 89 Rue Fraise
- 69 Rue Lierre St
- 77 Rue Lierre St
- 68 Rue Lierre St
- 75 Rue Lierre St
- 71 Rue Lierre St
- 78 Rue Lierre St
- 59 Rue Lierre St
- 73 Rue Lierre St
- 72 Rue Lierre St
- 76 Rue Lierre St
