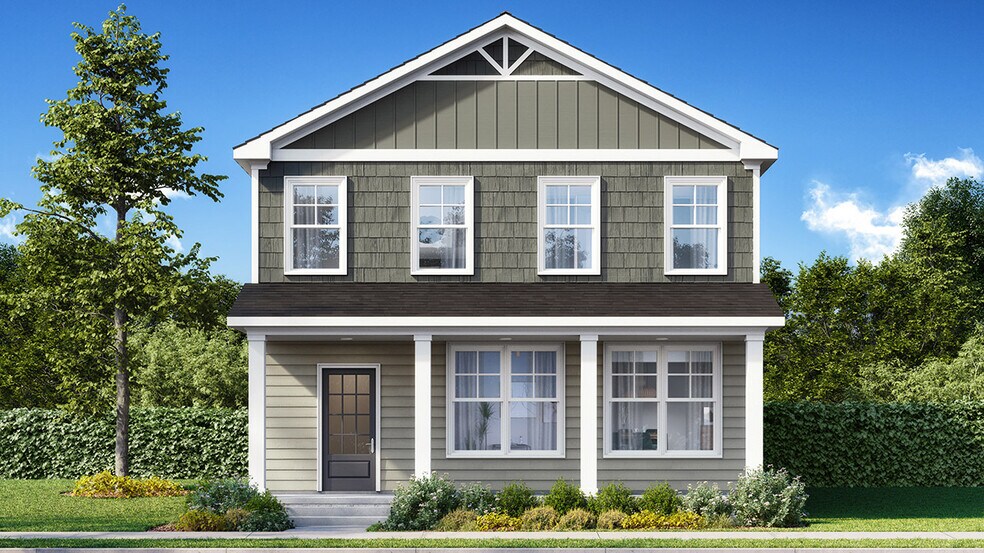
Estimated payment starting at $2,495/month
Highlights
- New Construction
- Granite Countertops
- Game Room
- Primary Bedroom Suite
- Mud Room
- Home Office
About This Floor Plan
The Ashton floorplan at Brookland Commons offers 3 bedrooms, 2 full bathrooms in a two-story home covering 1,950 sq feet. There is a rear entry 2-car garage with space for vehicles and some extra storage plus access from the back directly into a convenient mud room plus and adjoining powder room. From the inviting front porch, you are greeted by the ultimate in open concept living. An expansive family room and casual dining combination offer the ideal space for entertaining and ensure everyone stays connected. The adjoining kitchen includes contemporary cabinetry, granite countertops, stainless steel appliances and a generous pantry. There is also bar stool seating at the island. On the second level, there is a generous flex space at the top of the stairs that you can personalize as a home office or study area, gaming station or secondary living room. With split bedrooms, you’ll find the primary suite spans the entire width of the back of the home with dual closets and an adjoining bath with double vanities and a shower. There are two spacious secondary bedrooms on the front of the home, each with ample closet space. A shared hall bath and convenient laundry make it complete. Our homes are not only well designed, they’re also smart, as each comes standard with our industry-leading suite of smart home technology that allows you to monitor your home. Photos used for illustrative purposes and may not depict actual home.
Sales Office
| Monday - Saturday |
10:00 AM - 5:00 PM
|
| Sunday |
12:00 PM - 5:00 PM
|
Townhouse Details
Home Type
- Townhome
Parking
- 2 Car Attached Garage
- Rear-Facing Garage
Home Design
- New Construction
Interior Spaces
- 1,950 Sq Ft Home
- 2-Story Property
- Mud Room
- Smart Doorbell
- Family or Dining Combination
- Home Office
- Game Room
- Flex Room
Kitchen
- Breakfast Bar
- Stainless Steel Appliances
- Kitchen Island
- Granite Countertops
Bedrooms and Bathrooms
- 3 Bedrooms
- Primary Bedroom Suite
- Dual Closets
- Walk-In Closet
- Powder Room
- Double Vanity
- Private Water Closet
Laundry
- Laundry Room
- Laundry on upper level
Home Security
- Smart Lights or Controls
- Smart Thermostat
Outdoor Features
- Front Porch
Utilities
- Smart Home Wiring
- Smart Outlets
Map
Other Plans in Brookland Commons
About the Builder
- Brookland Commons
- 462 Gene Bell Rd NE
- 1230 Good Hope Rd
- Magnolia Ridge
- 574 Gene Bell Rd NE
- 1200 Magnolia Ridge
- 0 Unisia Dr
- 0 Unisia Dr Unit 10637468
- 1015 Davis St Unit H
- 1015 Davis St
- 1013 Davis St
- 1013 Davis St Unit J
- 0 Georgia 83 Hwy Unit 7697814
- 315 Ash St
- 504 Davis St
- 325 Stokes St
- 461 E Spring St
- 441 E Spring St
- 525 Birch St
- 515 Birch St
