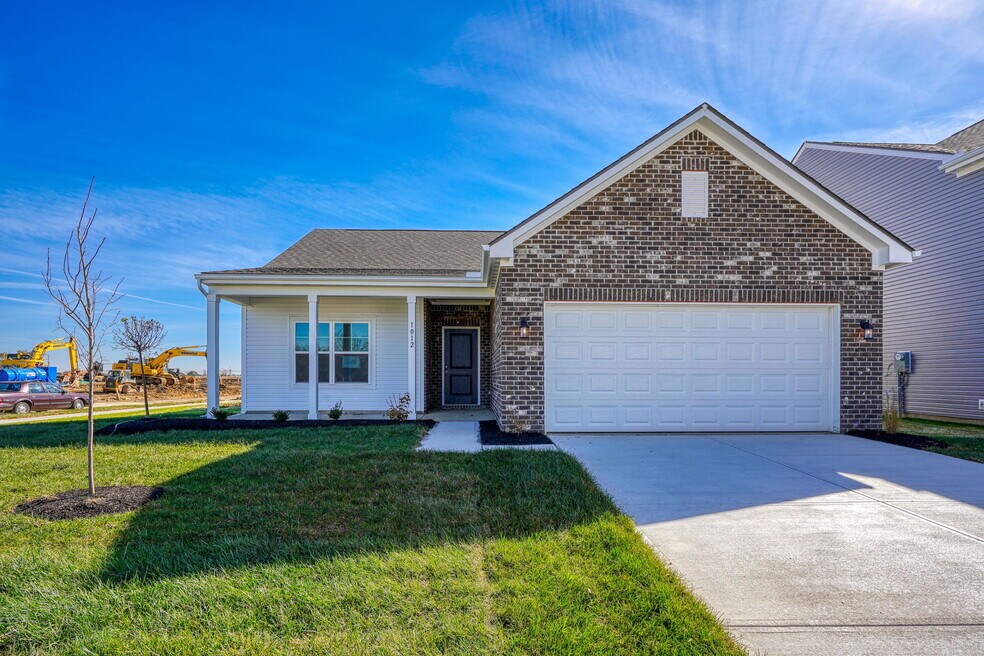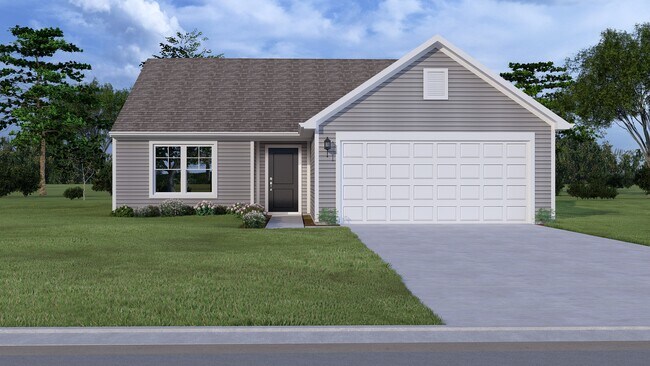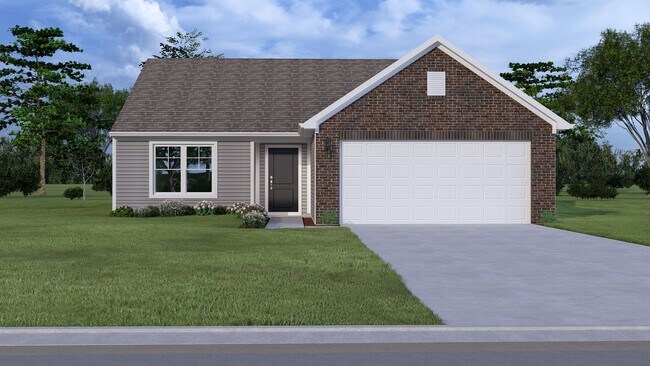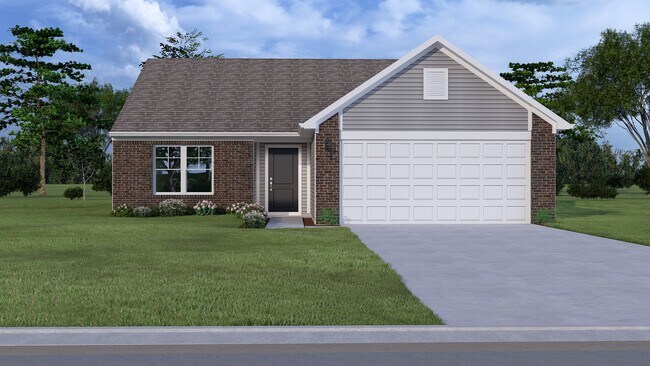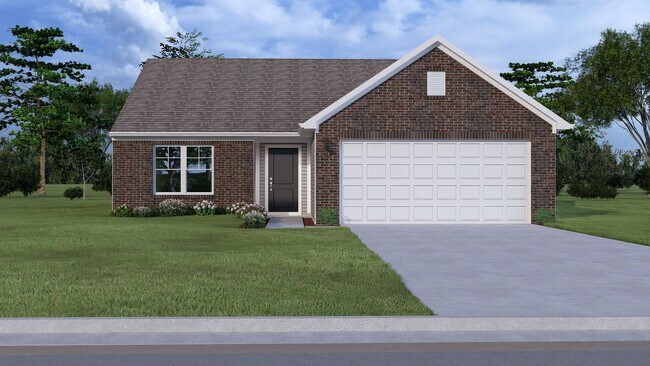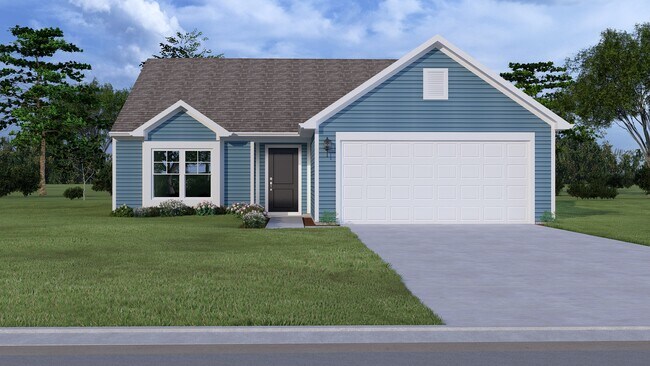Estimated payment starting at $1,324/month
Total Views
3,640
3
Beds
2
Baths
1,354
Sq Ft
$175
Price per Sq Ft
Highlights
- New Construction
- Great Room
- Porch
- Primary Bedroom Suite
- Lawn
- 2 Car Attached Garage
About This Floor Plan
This home is located at Ashton Plan, Union, OH 45322 and is currently priced at $236,990, approximately $175 per square foot. This property was built in 2023. Ashton Plan is a home located in Montgomery County with nearby schools including Union Elementary School.
Home Details
Home Type
- Single Family
Year Built
- 2023
Parking
- 2 Car Attached Garage
- Front Facing Garage
Interior Spaces
- 1-Story Property
- Formal Entry
- Great Room
Bedrooms and Bathrooms
- 3 Bedrooms
- Primary Bedroom Suite
- Walk-In Closet
- 2 Full Bathrooms
- Primary bathroom on main floor
- Bathtub with Shower
Laundry
- Laundry Room
- Laundry on main level
- Washer and Dryer Hookup
Utilities
- Air Conditioning
- Heating Available
- High Speed Internet
- Cable TV Available
Additional Features
- Porch
- Lawn
Map
Nearby Homes
- 0 Riesling Dr Unit 927065
- 101 Rebecca Cir
- 0 Haber Rd Unit 25497952
- 118 Elm Ct
- 4784 Molunat
- 4245 W Wenger Rd
- 0 Frederick-Garland Unit 934666
- Wenger Village
- 000 Taywood Rd
- 0 Taywood Rd
- 0 Hoke Rd Unit 1853211
- 0 Hoke Rd Unit 1041008
- 0 Hoke Rd Unit 225032521
- 0 Hoke Rd Unit 942335
- 0 Meiring St Unit 866058
- 9237 Dog Leg Rd
- 7415 Pleasant Plain Rd
- 7585 Peters Rd
- 14 Dorchester Dr
- Hunters Path

