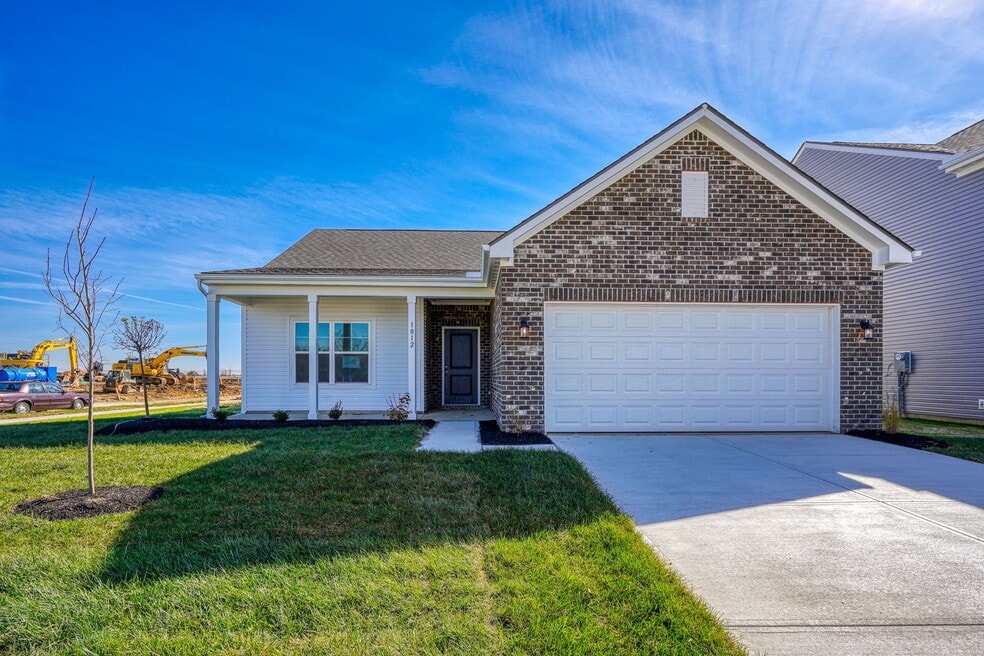
New Carlisle, OH 45344
Estimated payment starting at $1,604/month
Highlights
- New Construction
- Pond in Community
- Front Porch
- Primary Bedroom Suite
- Great Room
- 2 Car Attached Garage
About This Floor Plan
Picture yourself in The Ashton a flexible ranch-style floorplan by Arbor Homes! Starting at 1,356 square feet, The Ashton offers a split layout ideal for families or first-time homeowners. Featuring three bedrooms and two full baths, this home provides plenty of room to personalize with your choice of finishes and upgrades.Step inside from the inviting front porch to a bright, open layout. Two secondary bedrooms sit off the foyer, perfect for guests or a home office, with a full bathroom conveniently in between. Throughout the home, multiple closets provide generous storage space.The spacious great room flows seamlessly into the modern kitchen, designed for entertaining or everyday meals. Add an optional sunroom to enjoy natural light year-round.On the opposite side of the home, the private primary suite offers a large walk-in closet and an optional double bowl vanity with various shower configurations. With customizable elevations and design options, The Ashton gives you the flexibility to create a home that truly fits your lifestyle.
Sales Office
| Monday - Saturday |
11:00 AM - 6:00 PM
|
| Sunday |
12:00 PM - 6:00 PM
|
Home Details
Home Type
- Single Family
Parking
- 2 Car Attached Garage
- Front Facing Garage
Taxes
- No Special Tax
Home Design
- New Construction
Interior Spaces
- 1,354 Sq Ft Home
- 1-Story Property
- Recessed Lighting
- Great Room
Bedrooms and Bathrooms
- 3 Bedrooms
- Primary Bedroom Suite
- Walk-In Closet
- 2 Full Bathrooms
- Primary bathroom on main floor
- Bathtub with Shower
Laundry
- Laundry Room
- Laundry on upper level
- Washer and Dryer Hookup
Outdoor Features
- Front Porch
Utilities
- Air Conditioning
- Central Heating
Community Details
- Pond in Community
Map
Other Plans in Monroe Meadows
About the Builder
- Monroe Meadows
- Reserve at Honey Creek
- 208 Monroe Way
- 0 N Dayton-Lakeview Rd Unit 944532
- 0 N Dayton-Lakeview Rd Unit 1041631
- 7817 Ohio 201
- 12165 Dille Rd
- 0 Gearhart Rd
- 1 Folk Ream Rd
- 7337 Ross Rd
- 0 Ohio 202 Unit 23014095
- 0 Ohio 202 Unit 23014098
- 4600 Snider Rd
- 1235 Gable Way
- 1239 Gable Way
- Gables of Huber Heights
- 2010 Cedar Lake Dr
- 2024 Cedar Lake Dr
- Carriage Trails - Single Family Homes
- Carriage Trails - Designer Collection






