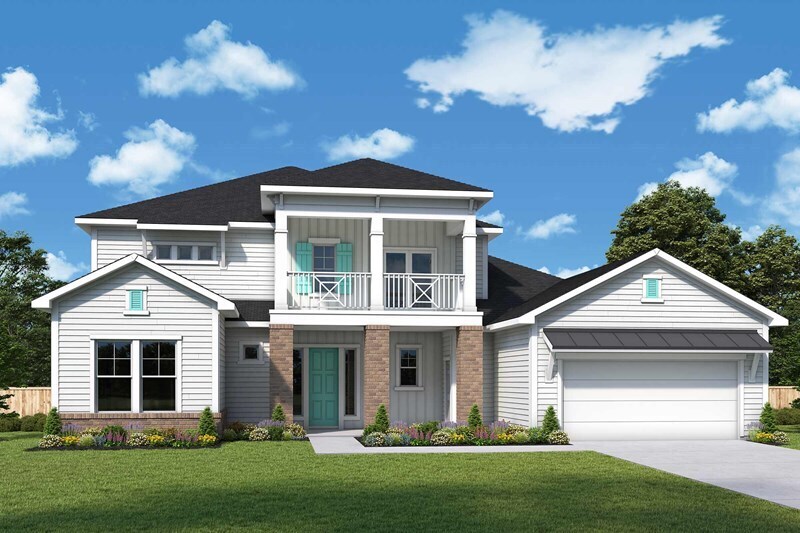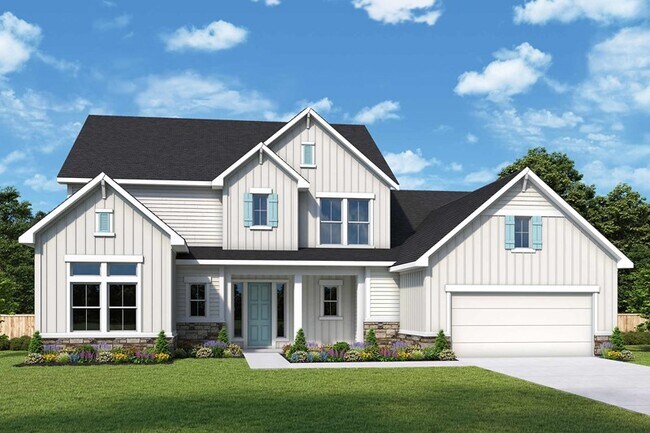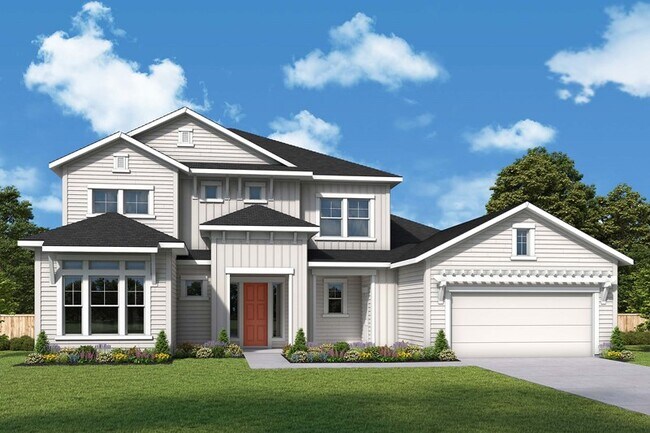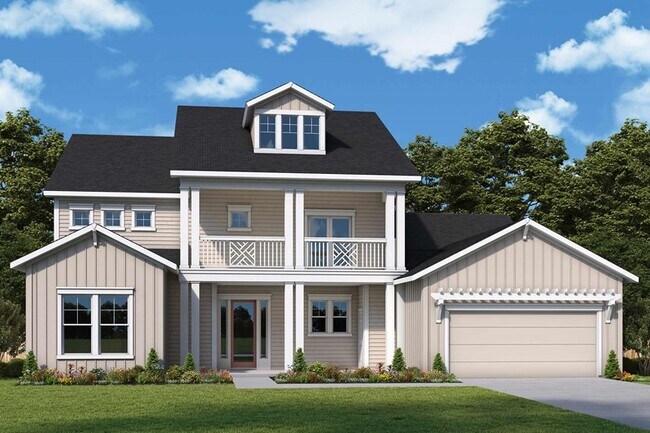
Ponte Vedra, FL 32081
Estimated payment starting at $8,974/month
Highlights
- New Construction
- Lanai
- Lap or Exercise Community Pool
- Allen D. Nease Senior High School Rated A
- No HOA
- Tennis Courts
About This Floor Plan
Create the lifestyle of your dreams in the sophisticated and charming Ashwell by David Weekley Homes floor plan. Refresh and relax every day in your Owner’s Retreat, complete with a luxury bathroom and large walk-in closet. Each upstairs bedroom features a walk-in closet and a full mother-in-law suite rests on the first floor to help everyone in the family find a place to make their own. An open study, ideal for a home office, rests at the front of the home just off the entry. A butler’s pantry, multi-function island and separate zones devoted to storage, meal prep and presentation make the contemporary kitchen a chef’s delight. The open family room at the heart of this home offers expansive sight lines, from the covered front porch to the grand rear-facing windows. A peaceful lanai, upstairs retreat, and spacious 4-car garage help make this one a wonderful place to start your family’s next chapter. Build your future with the peace of mind that Our Industry-leading Warranty brings to this new home in the Jacksonville-area community of Coral Ridge at Seabrook.
Builder Incentives
Discover Your Dream Home in Jacksonville at Our Open House Weekend. Offer valid January, 28, 2025 to January, 1, 2026.
$2,500 in Flex Dollars. Offer valid May, 12, 2025 to January, 1, 2026.
Sales Office
| Monday - Saturday |
10:00 AM - 6:00 PM
|
| Sunday |
12:00 PM - 6:00 PM
|
Home Details
Home Type
- Single Family
Parking
- 4 Car Attached Garage
- Front Facing Garage
Home Design
- New Construction
Interior Spaces
- 2-Story Property
- Family Room
- Dining Room
- Home Office
Kitchen
- Walk-In Pantry
- Kitchen Island
Bedrooms and Bathrooms
- 5 Bedrooms
- Walk-In Closet
- Powder Room
- Dual Vanity Sinks in Primary Bathroom
- Private Water Closet
- Walk-in Shower
Laundry
- Laundry Room
- Laundry on main level
- Washer and Dryer Hookup
Outdoor Features
- Lanai
Community Details
Overview
- No Home Owners Association
- Greenbelt
Recreation
- Tennis Courts
- Soccer Field
- Community Basketball Court
- Community Playground
- Lap or Exercise Community Pool
- Park
- Dog Park
- Trails
Security
- Controlled Access
Map
Other Plans in Coral Ridge at Seabrook - 80’
About the Builder
- Coral Ridge at Seabrook - 80’
- 79 Seabrook Village Ave
- 66 Seabrook Village Ave
- 166 Blue Hampton Dr
- 144 Caiden Dr
- 111 Caiden Dr
- Seabrook Village
- 178 Caiden Dr
- 179 Caiden Dr
- 241 Sienna Palm Dr
- 181 Black Coral Dr
- 51 Whitecap Ln
- 110 Seamark Dr
- 566 Caiden Dr
- 57 Seamark Dr
- 33 Evenfall Dr
- 325 Seamark Dr
- Seabrook Village
- 339 Seamark Dr
- 345 Seamark Dr



