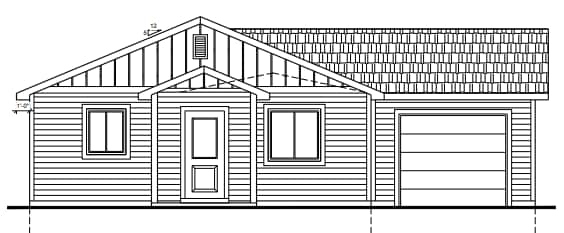
Estimated payment starting at $1,622/month
Total Views
10,090
2
Beds
1
Bath
904
Sq Ft
$290
Price per Sq Ft
Highlights
- New Construction
- Lawn
- Stainless Steel Appliances
- High Ceiling
- Covered Patio or Porch
- 1 Car Attached Garage
About This Floor Plan
The Aspen 1 Plan by View Homes - Des Moines is available in the Sky Ridge community in Spearfish, SD 57783, starting from $261,870. This design offers approximately 904 square feet and is available in Lawrence County, with nearby schools such as Mountain View Elementary - 08, West Elementary School, and Creekside Elementary School.
Sales Office
Hours
Monday - Sunday
10:00 AM - 6:00 PM
Office Address
159 Sky Ridge Ave
Spearfish, SD 57778
Home Details
Home Type
- Single Family
Parking
- 1 Car Attached Garage
- Insulated Garage
- Front Facing Garage
Home Design
- New Construction
- Spray Foam Insulation
Interior Spaces
- 904 Sq Ft Home
- 1-Story Property
- High Ceiling
- Living Room
- Open Floorplan
- Dining Area
Kitchen
- Built-In Microwave
- ENERGY STAR Qualified Dishwasher
- Stainless Steel Appliances
- Laminate Countertops
- Formica Countertops
Flooring
- Carpet
- Luxury Vinyl Plank Tile
Bedrooms and Bathrooms
- 2 Bedrooms
- Walk-In Closet
- 1 Full Bathroom
- Bathtub with Shower
- Ceramic Tile in Bathrooms
Laundry
- Laundry Room
- Laundry on main level
- Washer and Dryer Hookup
Utilities
- Central Heating and Cooling System
- Programmable Thermostat
- PEX Plumbing
Additional Features
- No Interior Steps
- Energy-Efficient Insulation
- Covered Patio or Porch
- Lawn
- Optional Finished Basement
Map
Other Plans in Sky Ridge
About the Builder
View Homes is a privately held homebuilder established in 1990 and operating across several regions in the southwestern United States. The company develops residential communities and focuses on providing new construction homes for a range of buyer needs. Its operations span Colorado, Texas, and New Mexico, supported by multiple office locations that coordinate land development and construction activities. Over the years, View Homes has been recognized within the housing industry for its performance and has received acknowledgments from national organizations for its contributions to homebuilding. The company works under several regional brand names, reflecting its distributed market structure. View Homes continues to expand its footprint through ongoing development projects and maintains a diversified regional presence anchored by its headquarters in Colorado Springs.
Nearby Homes
- Sky Ridge
- 0 E Colorado Blvd
- Lot 1 Duke Pkwy
- Lot 11 Block 14 Duke Pkwy
- Lot 1 Duke Pkwy
- Lot 10 Block 14 Duke Pkwy
- TBD Duke Pkwy
- 7701 Brooks Loop
- Lot G9R Drake Ct
- 7726 Brooks Loop
- 7738 Brooks Loop
- 7925 Duke Pkwy
- TBD lot 9 Brooks Loop
- Tbd E Colorado Blvd
- Tbd Centennial Rd
- 0 Tbd Centennial Rd
- 5410 Lazy Horse Ln
- TBD St Onge
- TBD Blue Star
- TBD E Colorado Blvd
Your Personal Tour Guide
Ask me questions while you tour the home.
