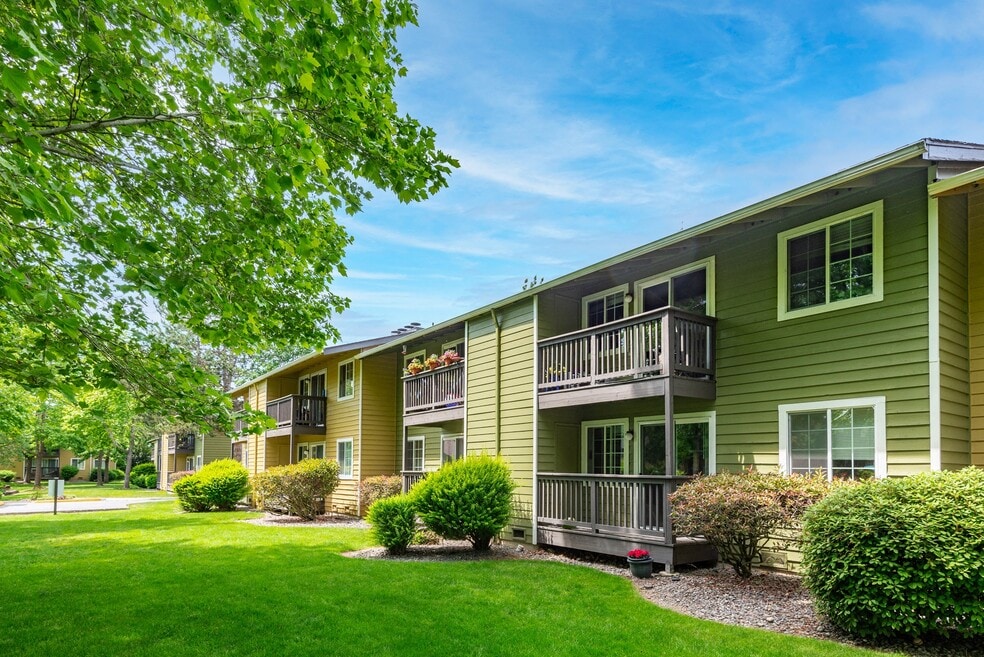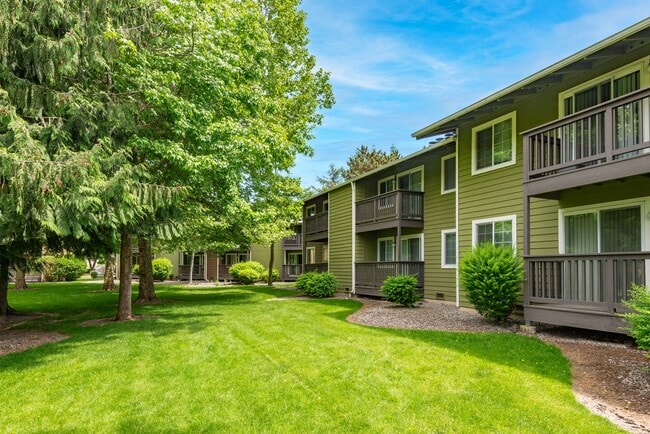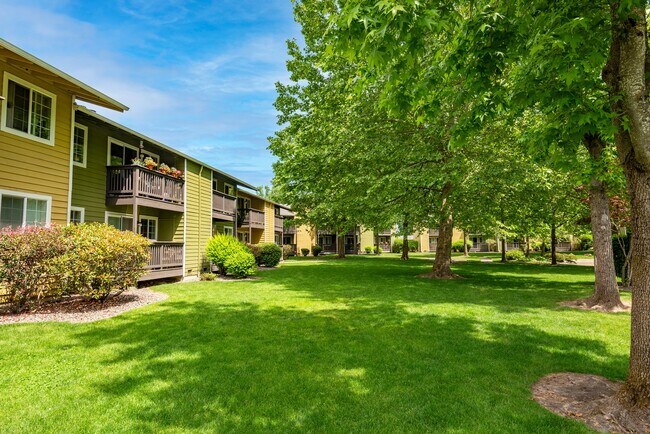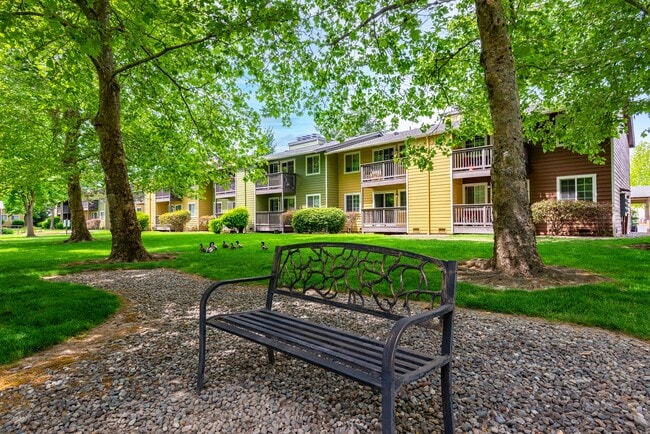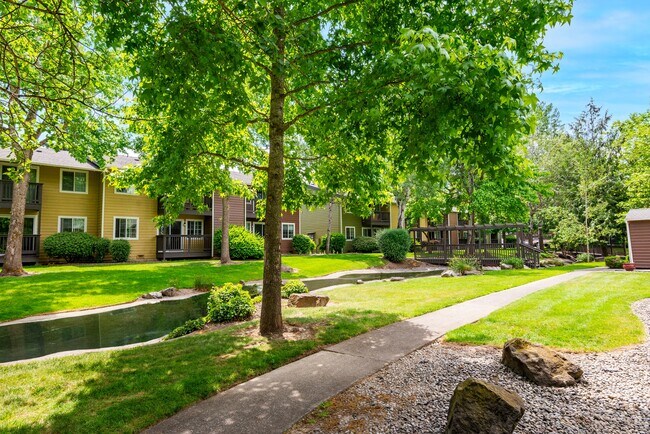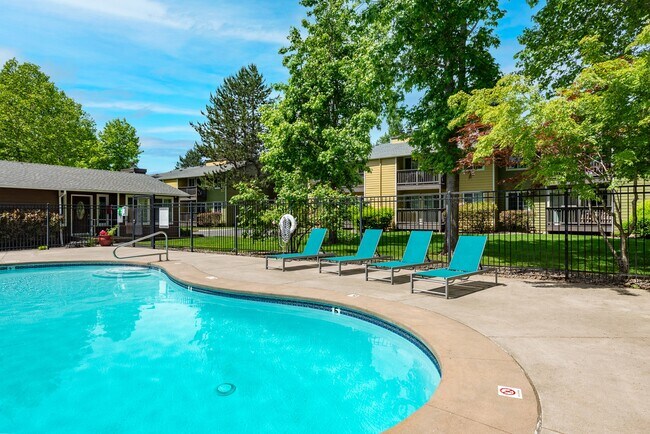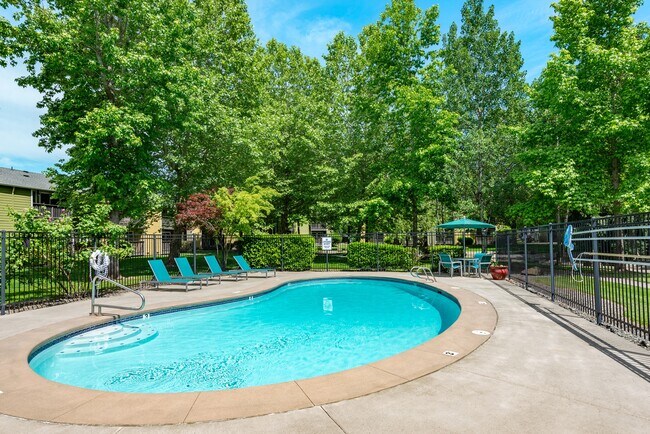About Aspen Glade Apartments
Boasting lush landscaping with ponds, creeks and covered bridges, Aspen Glade is convenient to Highway 410 and just a short commute to Seattle, Tacoma and Renton. This beautiful garden-style Enumclaw community features spacious 1, 2 and 3 bedroom homes, each with wood-burning fireplace, gourmet kitchen and full sized washer and dryer.

Pricing and Floor Plans
1 Bedroom
Birch
$1,707 - $3,040
1 Bed, 1 Bath, 681 Sq Ft
https://imagescdn.homes.com/i2/2i5C2v4w6-oLngx3iRo4PaWUroCjY7FdPPou2_DfaPs/116/aspen-glade-apartments-enumclaw-wa-5.jpg?t=p&p=1
| Unit | Price | Sq Ft | Availability |
|---|---|---|---|
| D-05 | $1,707 | 681 | Jan 2, 2026 |
| A-07 | $1,719 | 681 | Jan 24, 2026 |
2 Bedrooms
Aspen
$1,860 - $3,338
2 Beds, 1 Bath, 861 Sq Ft
https://imagescdn.homes.com/i2/wnvZmWYFJ5T2fx4dl8CbMugMSNC7U6V_FLHLJjeSvoE/116/aspen-glade-apartments-enumclaw-wa.jpg?t=p&p=1
| Unit | Price | Sq Ft | Availability |
|---|---|---|---|
| E-02 | $1,860 | 861 | Now |
| F-12 | $1,885 | 861 | Dec 31 |
| C-04 | $1,904 | 861 | Jan 17, 2026 |
3 Bedrooms
Oak
$2,180 - $3,673
3 Beds, 1 Bath, 1,021 Sq Ft
https://imagescdn.homes.com/i2/fMYdqTNucMuWFmr8phAMYd5DuC56FvZFHDVFrZ-plJI/116/aspen-glade-apartments-enumclaw-wa-3.jpg?t=p&p=1
| Unit | Price | Sq Ft | Availability |
|---|---|---|---|
| D-12 | $2,180 | 1,021 | Now |
Fees and Policies
The fees below are based on community-supplied data and may exclude additional fees and utilities. Use the Rent Estimate Calculator to determine your monthly and one-time costs based on your requirements.
Parking
Pets
Property Fee Disclaimer: Standard Security Deposit subject to change based on screening results; total security deposit(s) will not exceed any legal maximum. Resident may be responsible for maintaining insurance pursuant to the Lease. Some fees may not apply to apartment homes subject to an affordable program. Resident is responsible for damages that exceed ordinary wear and tear. Some items may be taxed under applicable law. This form does not modify the lease. Additional fees may apply in specific situations as detailed in the application and/or lease agreement, which can be requested prior to the application process. All fees are subject to the terms of the application and/or lease. Residents may be responsible for activating and maintaining utility services, including but not limited to electricity, water, gas, and internet, as specified in the lease agreement.
Map
- 463 Petersen Dr E
- 806 Pine Dr
- 349 Rainier Ave
- 823 Cottonwood Dr
- 723 Thompson Dr
- 527 Thompson (Lot 2) Dr
- 657 Barquist Ln N
- 508 Thompson (Lot 22) Dr
- 571 Thompson (Lot 4) Dr
- 640 Thompson Dr
- 574 Thompson (Lot 19) Dr
- 915 Mountain Villa Dr
- 592 Thompson (Lot 5) Dr
- 587 Thompson (Lot 10) Dr
- 769 Weaver Dr E
- 783 Weaver Dr E
- Orchid Plan at Sunrise Vista
- Cascade Plan at Sunrise Vista
- Lily Plan at Sunrise Vista
- Aster Plan at Sunrise Vista
- 1602 Cole St
- 320 Chinook Ave
- 1115 Orangewood St Unit 19
- 1492 Main St Unit placeholder
- 27971 Washington 410 Unit D100
- 9803 221st Ave E
- 18816 Mountain View Dr E Unit F
- 5823 186th Avenue Ct E Unit A
- 8609 Locust Ave E
- 9002 186th Ave E
- 18426 Veterans Memorial Dr E
- 8508-8518 Main St E
- 15250 208th Avenue Ct E
- 20819 152nd Street Ct E
- 28902 239th Ave SE
- 16303 64th St E
- 5816 162nd Ave E
- 6821 Udall Place SE
- 16026 64th St E
- 16120 64th St E
