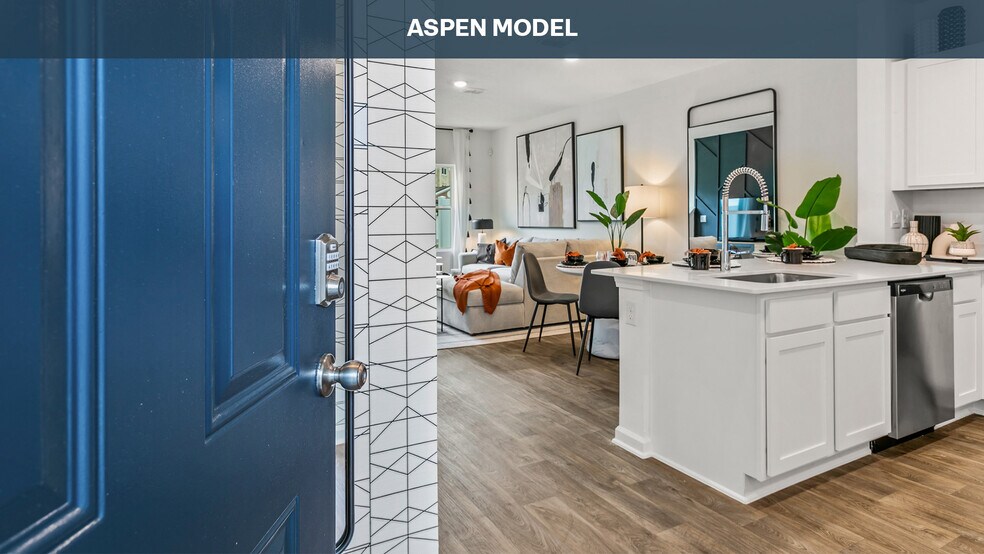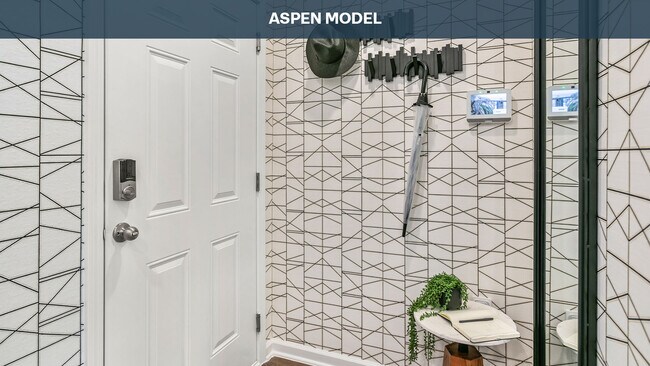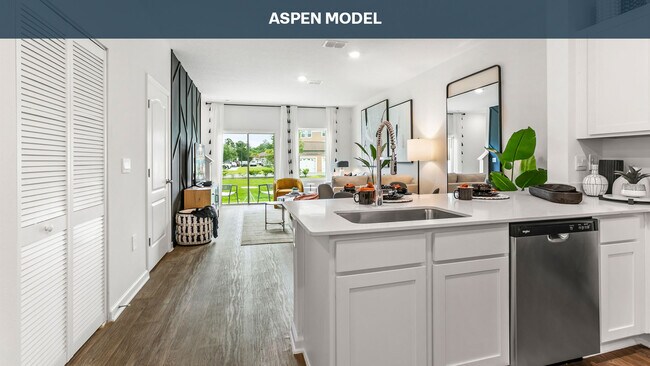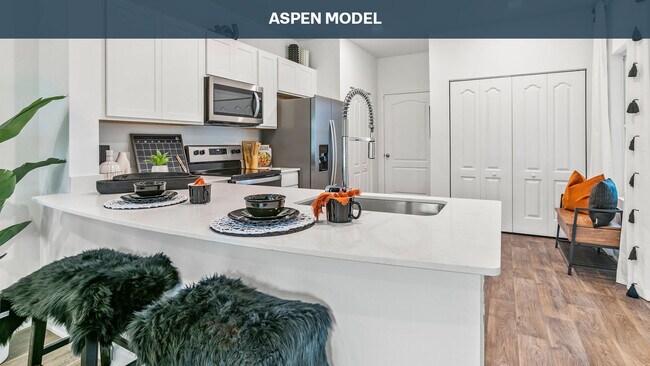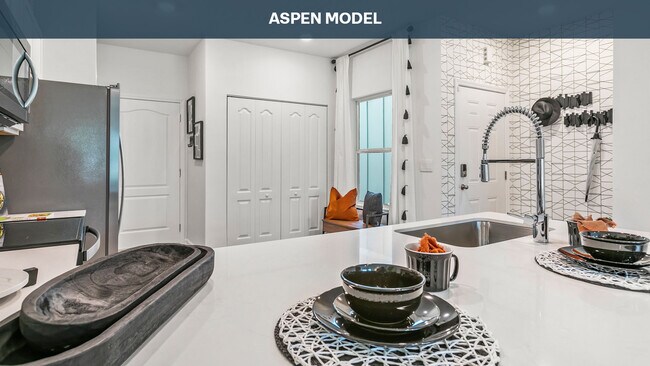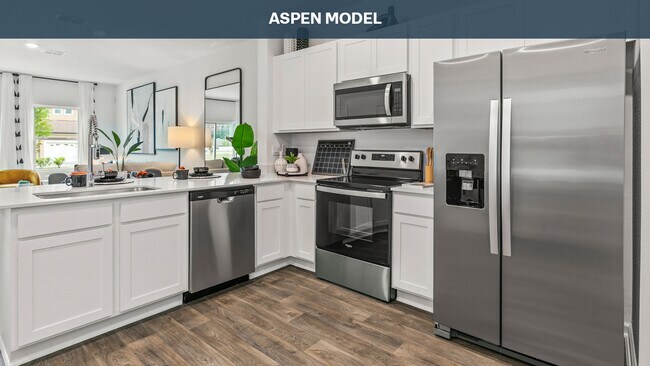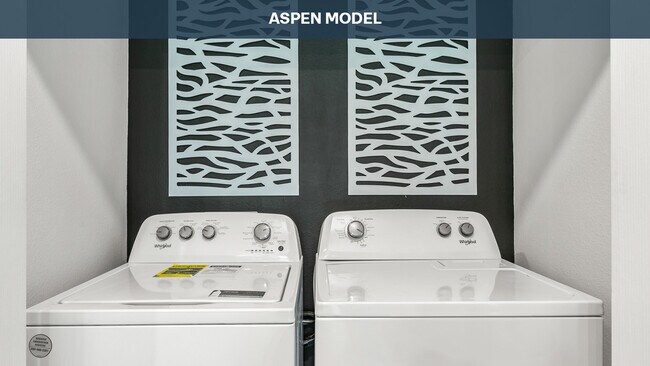
Estimated payment starting at $1,593/month
Highlights
- New Construction
- Primary Bedroom Suite
- Breakfast Room
- Ridgeview High School Rated A-
- Covered Patio or Porch
- 1 Car Attached Garage
About This Floor Plan
Welcome home to the Aspen! This Tradition Series townhome offers the perfect combination of efficient design and modern style in a 2-bedroom, 2.5-bathroom townhome with 1,210 square feet of well-planned living space and an attached 1-car garage. Ideal for first-time buyers, downsizers, or anyone seeking low maintenance living without sacrificing comfort, this home checks all the boxes. Step inside and you’ll immediately notice the thoughtfully arranged main living area. A spacious kitchen with bar for entertaining has proven to provide plenty of cooking space and room to gather. The kitchen flows into a quaint dining area and inviting living room, creating a welcoming space for family and friends. Oversized sliding glass doors open to a cozy patio, offering a breezy outdoor escape to unwind and soak up the Florida sunshine. Upstairs, two generously sized bedrooms each have their own private bathrooms, making this plan a great fit for a roommate setup, guests, or a home office. Both bedrooms also feature roomy walk-in closets for added storage and organization. Built with energy efficiency and lasting quality in mind, The Aspen is available in sought-after communities throughout North Florida and delivers the style, function, and simplicity today’s homeowners are looking for.
Sales Office
All tours are by appointment only. Please contact sales office to schedule.
Townhouse Details
Home Type
- Townhome
Parking
- 1 Car Attached Garage
- Front Facing Garage
Home Design
- New Construction
Interior Spaces
- 1,210 Sq Ft Home
- 2-Story Property
- Breakfast Room
- Family or Dining Combination
- Laundry on main level
Kitchen
- Eat-In Kitchen
- Breakfast Bar
- Prep Sink
Bedrooms and Bathrooms
- 2 Bedrooms
- Primary Bedroom Suite
- Walk-In Closet
- Powder Room
- Bathtub with Shower
Additional Features
- Covered Patio or Porch
- Smart Home Wiring
Map
Other Plans in Corsair
About the Builder
- Corsair
- The Landing
- 1000 Discovery Dr
- 1030 Discovery Dr
- Baxley Villas
- 3065 County Road 220
- Atlantis Pointe
- 0 County Road 220 Unit 2047315
- 3033 County Road 220
- Jennings Farm
- 0 Barbara Ln
- 3966 Mustang Rd
- Jennings Farm - 60' Homesites
- 3990 Appaloosa Rd
- Carmel Court
- The District at Oakleaf - The Enclave
- 2326 North St
- 2170 Winchester Rd
- 0 Landward Ln Unit 2116444
- 0 Landward Ln Unit A11941003
