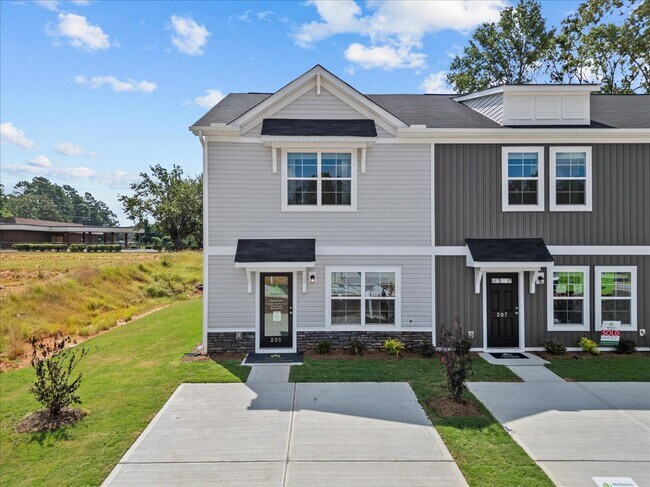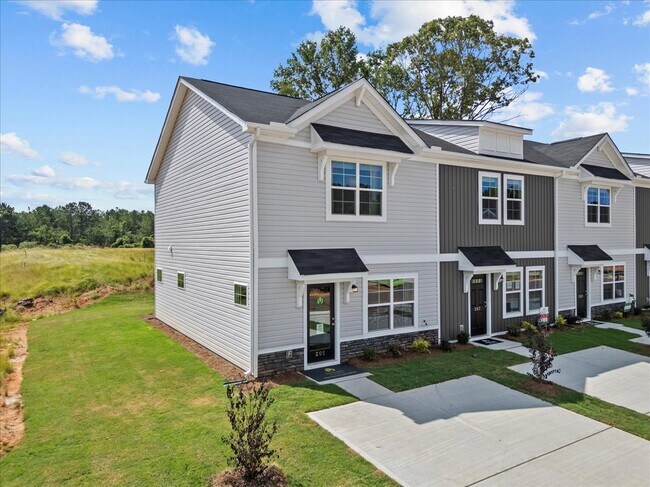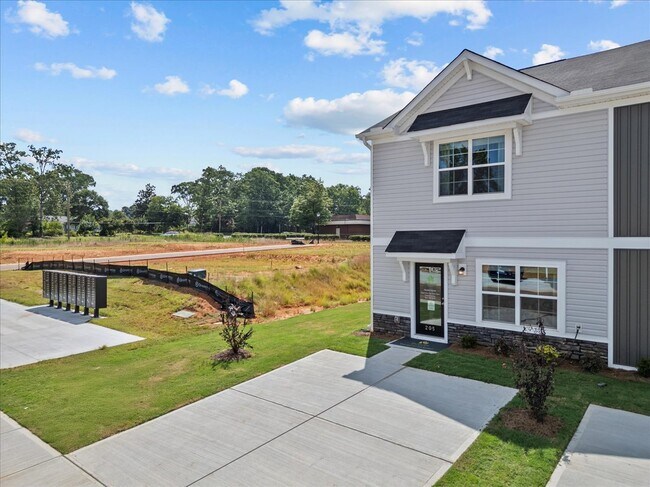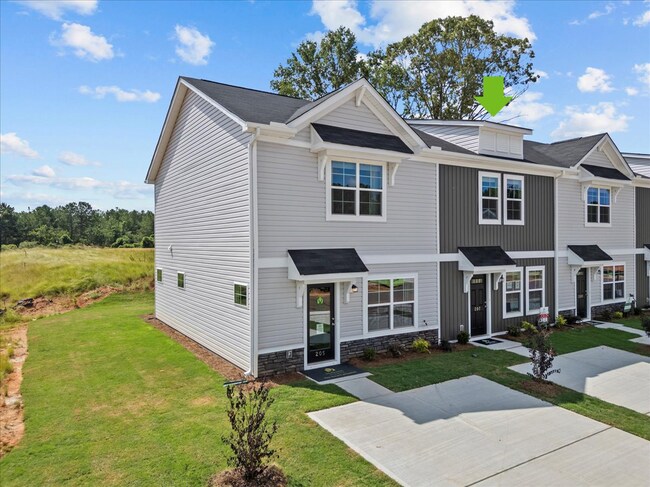Estimated payment starting at $1,353/month
Highlights
- New Construction
- Eat-In Kitchen
- Bathtub with Shower
- Walk-In Pantry
- Walk-In Closet
- Patio
About This Floor Plan
The Aspen is a beautifully designed living space, offering 1,305 sq. ft. of modern, open-concept living with three bedrooms and 2.5 bathrooms. Step inside to a welcoming foyer that flows effortlessly into the bright dining area and stunning plantation island kitchen, complete with a walk-in pantry for added convenience. The great room spans the entire back of the home, bathed in natural light and perfect for relaxing or entertaining. A powder bath is tucked off to the side, while the back door leads to a private patio, creating the perfect outdoor retreat. Upstairs, the primary suite is a true sanctuary, featuring a spacious walk-in closet and a luxurious ensuite bath with a double vanity. The two additional bedrooms are nestled at the rear of the home, each with generous closet space and easy access to a stylish full bathroom. A convenient upstairs laundry room adds to the effortless flow of the design. With outside storage, thoughtful details, and a bright, airy feel, the Aspen is the perfect blend of comfort, style, and functionalitytailored for modern living.
Sales Office
All tours are by appointment only. Please contact sales office to schedule.
Townhouse Details
Home Type
- Townhome
HOA Fees
- $135 Monthly HOA Fees
Taxes
- No Special Tax
Home Design
- New Construction
Interior Spaces
- 1,305 Sq Ft Home
- 2-Story Property
- Recessed Lighting
- Living Room
- Family or Dining Combination
Kitchen
- Eat-In Kitchen
- Breakfast Bar
- Walk-In Pantry
- Built-In Range
- Dishwasher
- Kitchen Island
- Disposal
Bedrooms and Bathrooms
- 3 Bedrooms
- Walk-In Closet
- Powder Room
- Dual Vanity Sinks in Primary Bathroom
- Bathtub with Shower
- Walk-in Shower
Laundry
- Laundry Room
- Laundry on upper level
- Washer and Dryer Hookup
Outdoor Features
- Patio
Utilities
- Central Heating and Cooling System
- High Speed Internet
- Cable TV Available
Community Details
- Association fees include lawn maintenance, ground maintenance
Map
About the Builder
- Cypress Point
- 5 Springdale Rd
- 48 Bettis Academy Rd Rd
- 48 Bettis Academy Rd
- 00 Bettis Academy Rd
- Highland Hills
- The Parish at Flat Rock Townhomes
- 17a Mount Zion Rd
- 7a Mount Zion Rd
- 0000 Flat Rock Ln Sage Creek Lot 25
- Byrd Village
- 132 Traditions Dr
- 00 Flower Rd
- 0 Chalk Bed Rd
- 209D Hester St
- 209B Hester St
- 209E Hester St
- Lot 209G Hester St
- 209A Hester St
- 7 Lots Hester St







