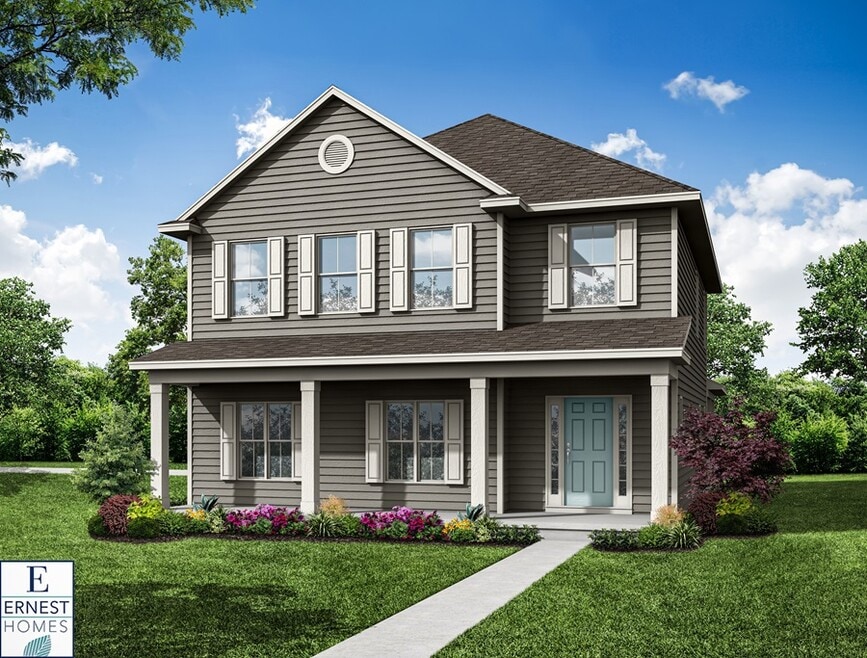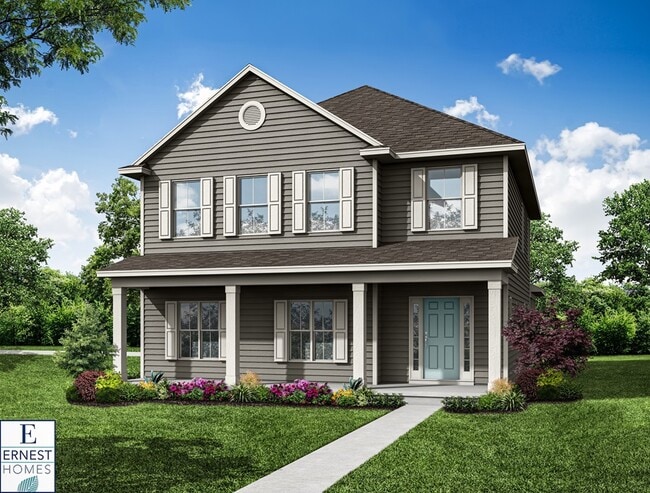
Richmond Hill, GA 31324
Estimated payment starting at $2,896/month
Highlights
- Fitness Center
- New Construction
- Clubhouse
- Frances Meeks Elementary School Rated A
- Built-In Refrigerator
- Main Floor Primary Bedroom
About This Floor Plan
The Aspen 2,678 Sq Ft | 5 Beds | 3.5 Baths | 2-Car Garage | 2 StoriesWelcome to The Aspen, a beautifully designed two-story home offering 5 spacious bedrooms, 3.5 bathrooms, and 2,678 square feet of smart, stylish living space. Perfectly blending everyday functionality with modern comfort, this home is ideal for growing families and entertainers alike.A full-width covered front porch creates an inviting first impression and sets the tone for the warmth found throughout the home. Upon entering, you're greeted by a formal dining room or flexible front roomperfect for a home office, sitting area, or creative space.Just beyond, youll find a discreetly located laundry room, powder room, and pantry, all conveniently connected to the breakfast room and kitchen. This thoughtful layout keeps daily routines flowing smoothly while maintaining an open and airy feel.At the heart of the main floor is a spacious kitchen that seamlessly flows into the great room, creating an open-concept living space perfect for family gatherings and entertaining. From the great room, step out onto the covered back patio, offering a cozy outdoor retreat at the rear of the home.The main level also features a private owners retreat, thoughtfully positioned for comfort and privacy. Enjoy dual walk-in closets and a luxurious en-suite bathroom complete with dual vanities, a separate soaking tub, and a walk-in showeryour personal oasis.A rear-entry, two-car garage adds convenience and maintains the home's classic curb appeal.Upstairs, youll find four generously sized bedrooms, each with its own walk-in closet, providing ample personal space. Two full bathrooms serve the upper level, and extra storage closets on the landing offer added functionality and organization.With its spacious layout, thoughtful details, and welcoming design, The Aspen is a home where lasting memories are made.Every Ernest home includes LED lighting, spray foam insulation in the roof line, TRANE HVAC un...
Sales Office
All tours are by appointment only. Please contact sales office to schedule.
Home Details
Home Type
- Single Family
Lot Details
- Minimum 2,341 Sq Ft Lot
- Lawn
HOA Fees
- $100 Monthly HOA Fees
Parking
- 2 Car Attached Garage
- Side Facing Garage
Home Design
- New Construction
- Spray Foam Insulation
Interior Spaces
- 2,678 Sq Ft Home
- 2-Story Property
- Great Room
- Dining Room
- Home Office
- Smart Thermostat
- Attic
Kitchen
- Breakfast Area or Nook
- Breakfast Bar
- Walk-In Pantry
- Built-In Range
- Range Hood
- Built-In Microwave
- Built-In Refrigerator
- Dishwasher
Bedrooms and Bathrooms
- 5 Bedrooms
- Primary Bedroom on Main
- Walk-In Closet
- Primary bathroom on main floor
- Split Vanities
- Private Water Closet
- Soaking Tub
- Bathtub with Shower
- Walk-in Shower
Laundry
- Laundry Room
- Laundry on upper level
- Washer and Dryer Hookup
Outdoor Features
- Covered Patio or Porch
Utilities
- Central Heating and Cooling System
- High Speed Internet
- Cable TV Available
Community Details
Overview
- Pond in Community
- Greenbelt
Amenities
- Clubhouse
- Banquet Facilities
- Community Center
Recreation
- Community Playground
- Fitness Center
- Community Pool
- Zero Entry Pool
Map
Other Plans in Dunham Marsh - The Villas
About the Builder
- Dunham Marsh - The Villas
- 0 Kilkenny Rd Unit SA346137
- 559 Dunham Marsh Trail
- 0 Rathlin Rd Unit B
- 1550 Belfast River Rd
- 233 Cubbage Island Dr
- 132 Waldburg Way
- 97 Cubbage Island Dr
- 270 Harbour Ln
- Lot 127 Saint Catherine Cir
- 86 Sandy Bend Dr
- Wexford
- Wexford
- 564 Foxtail Dr
- 530 Waterford Landing Rd
- McAllister Pointe
- 46 Bull Run Rd
- 638 Logging Hill Dr
- Lot 58 Jerico Marsh Rd
- Lot 26 Jerico Marsh Rd

