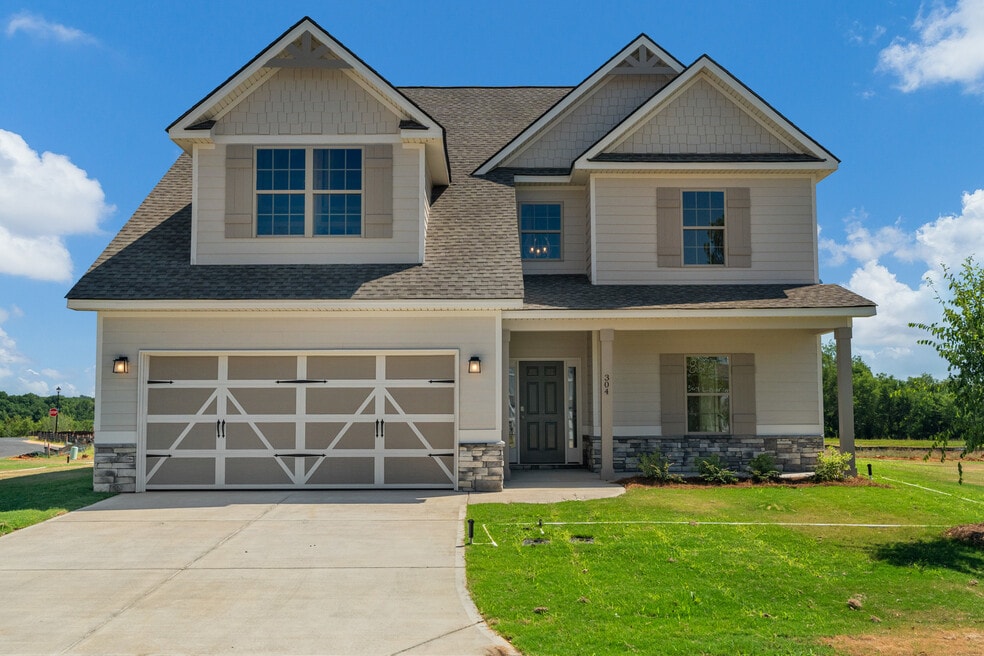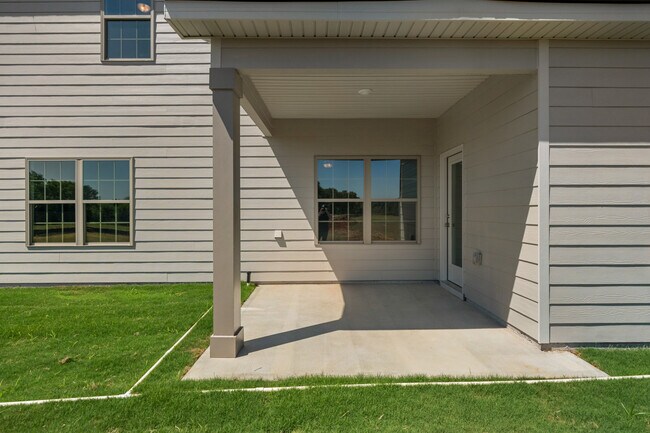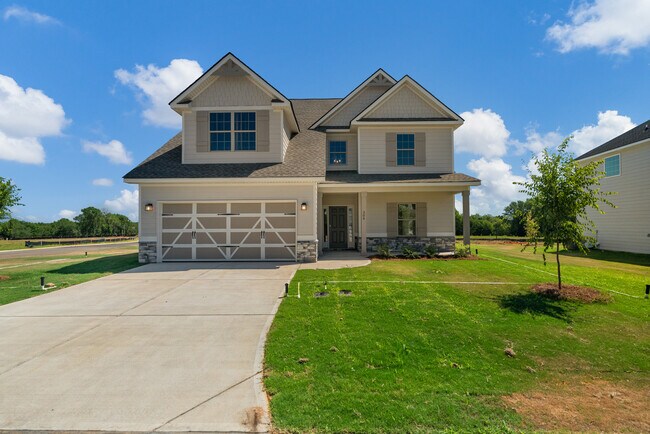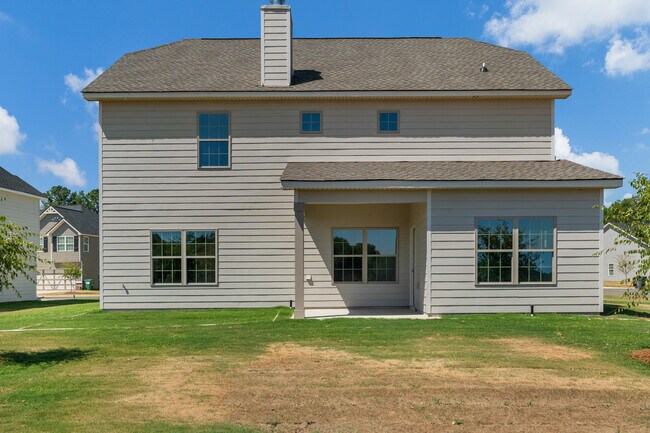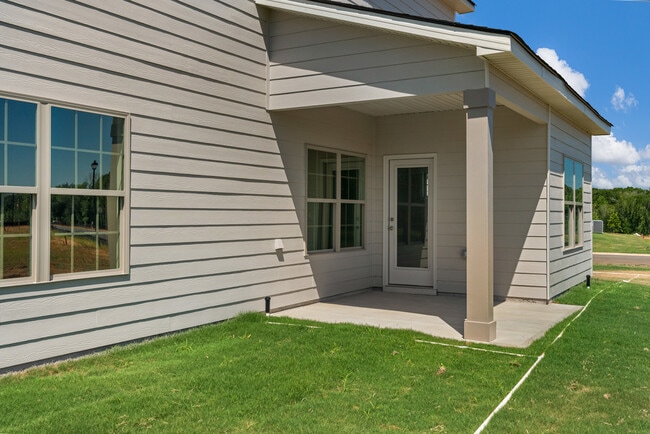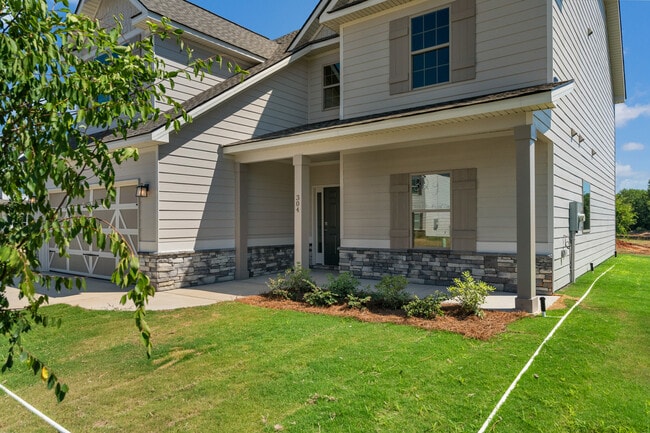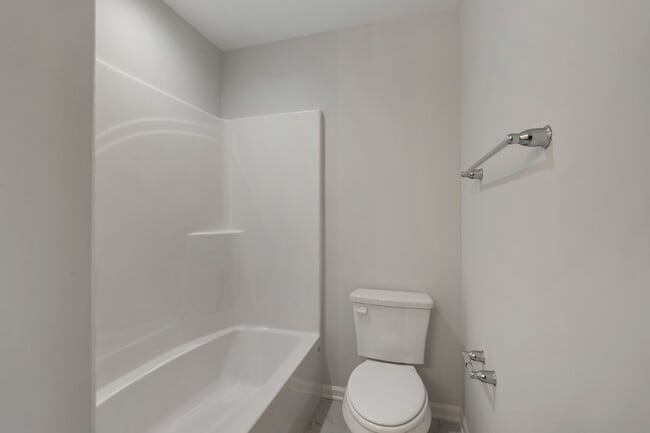
Estimated payment starting at $2,149/month
Highlights
- New Construction
- Primary Bedroom Suite
- Bonus Room
- Langston Road Elementary School Rated A-
- Main Floor Primary Bedroom
- Great Room
About This Floor Plan
Step inside the light-filled foyer and be captivated by the open-concept design. The spacious great room with a cozy fireplace invites relaxation, while the large kitchen features stylish cabinetry, granite countertops, a designer backsplash, and top-of-the-line stainless steel appliances—a chef’s dream! A large island connects the kitchen, dining area, and great room, ideal for entertaining. The main-level owner’s suite is a private sanctuary with trey ceilings, a spa-like bath with a garden tub, tiled shower, dual vanities, and a spacious walk-in closet. A convenient drop zone keeps clutter at bay, and the laundry room is tucked away for added ease. Upstairs, enjoy the open media room—perfect for movie nights or game days. Additional bedrooms with ample closet space provide comfortable retreats for family or guests. Two-car garage, covered patio, and tons of Hughston Homes included features!
Sales Office
| Monday - Saturday |
11:00 AM - 5:00 PM
|
| Sunday |
12:00 PM - 5:00 PM
|
Home Details
Home Type
- Single Family
HOA Fees
- $15 Monthly HOA Fees
Parking
- 2 Car Attached Garage
- Front Facing Garage
Taxes
- No Special Tax
Home Design
- New Construction
Interior Spaces
- 2,671 Sq Ft Home
- 2-Story Property
- Tray Ceiling
- Fireplace
- Mud Room
- Great Room
- Dining Area
- Bonus Room
Kitchen
- Breakfast Area or Nook
- Stainless Steel Appliances
- Kitchen Island
- Granite Countertops
Bedrooms and Bathrooms
- 4 Bedrooms
- Primary Bedroom on Main
- Primary Bedroom Suite
- Walk-In Closet
- Dual Sinks
- Soaking Tub
- Walk-in Shower
Laundry
- Laundry Room
- Laundry on main level
Additional Features
- Covered Patio or Porch
- Minimum 0.35 Acre Lot
Map
Other Plans in Lake Forest
About the Builder
Frequently Asked Questions
- Lake Forest
- 304 N Lake Dr
- 3004 Cellar Ln
- The Encore - Townhomes
- The Encore - Single-Family
- Bankstone Landing
- Langston Place
- 522 New Hope Dr
- 503 New Hope Dr
- 509 New Hope Dr
- 1802 Houston Lake Rd
- 108 Lighterknot Trail
- 112 Lighterknot Trail
- 0 Langston Rd Unit 16828609
- 0 Hwy 41 & Langston Rd Unit M170042
- The Orchard
- 226 Obsidian Dr
- Trract 20A Perry Pkwy
- Tract 20-B Perry Pkwy
- Tract 20-A Perry Pkwy
Ask me questions while you tour the home.
