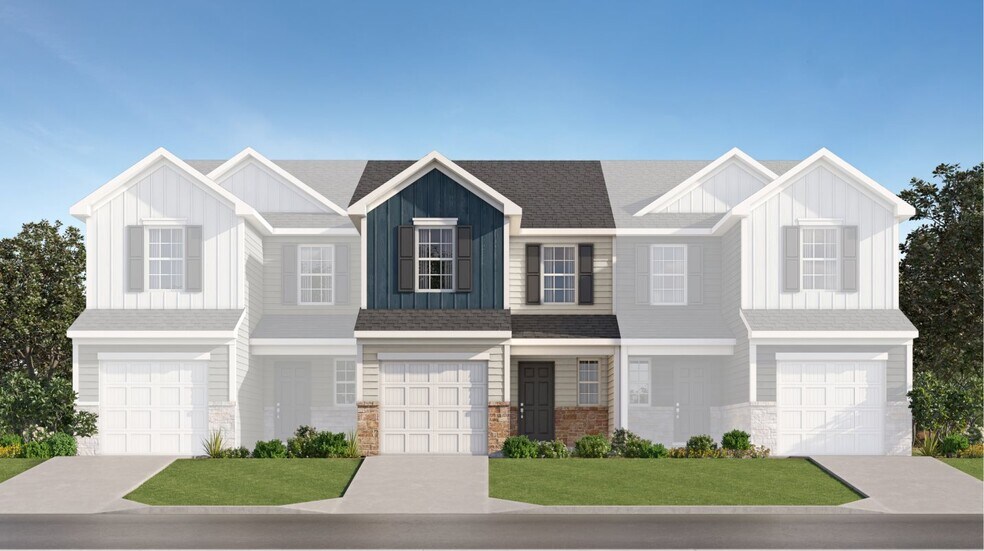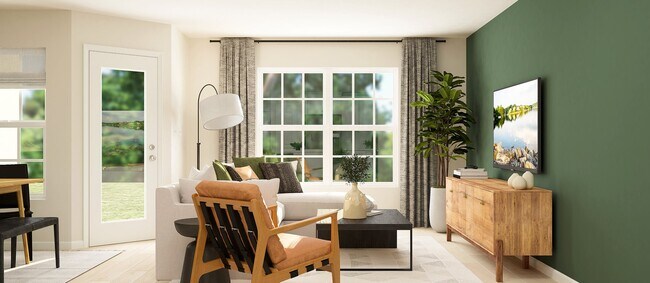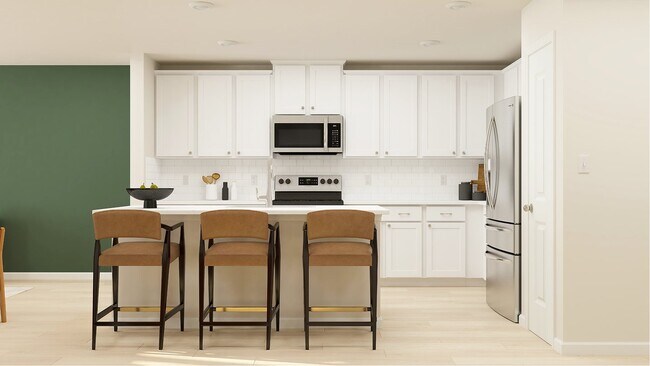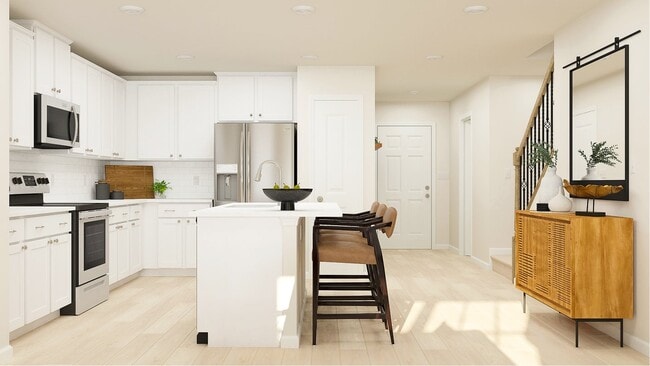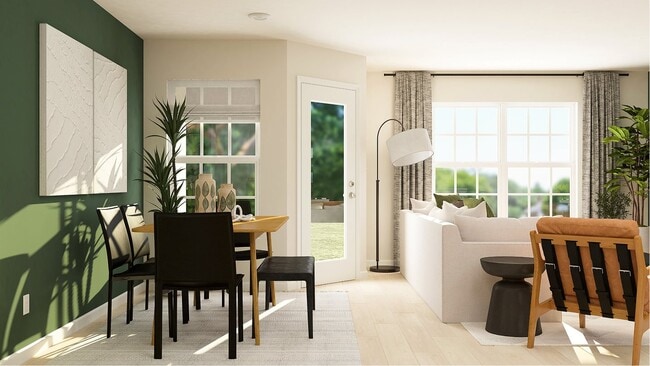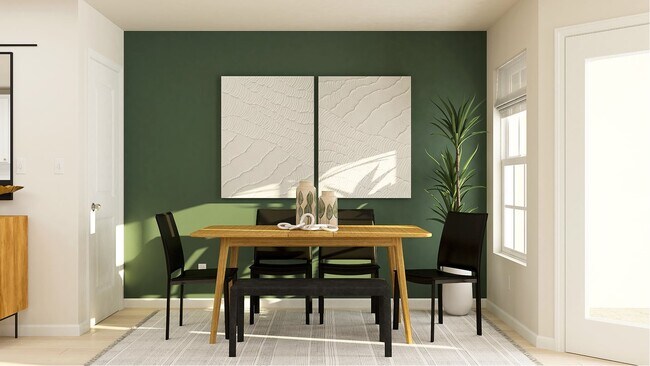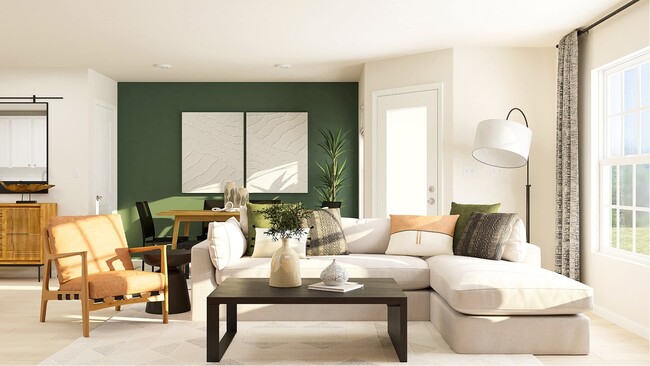
Estimated payment starting at $1,585/month
Total Views
3,716
3
Beds
2.5
Baths
1,485
Sq Ft
$156
Price per Sq Ft
Highlights
- New Construction
- Fishing
- Community Lake
- Oak Pointe Elementary School Rated A
- Primary Bedroom Suite
- Clubhouse
About This Floor Plan
This two-story townhome has a smart layout that delivers the promise of low-maintenance living. An open-plan design connects the first-floor kitchen, breakfast room and Great Room, which features a door providing direct access to the patio. Perfectly situated upstairs are two secondary bedrooms, while down the hallways is the tranquil owner’s suite with a private full-sized bathroom.
Sales Office
Hours
| Monday |
10:00 AM - 6:00 PM
|
| Tuesday |
10:00 AM - 6:00 PM
|
| Wednesday |
10:00 AM - 6:00 PM
|
| Thursday |
10:00 AM - 6:00 PM
|
| Friday |
10:00 AM - 6:00 PM
|
| Saturday |
10:00 AM - 6:00 PM
|
| Sunday |
1:00 PM - 6:00 PM
|
Office Address
108 Winding Chestnut Dr
Columbia, SC 29212
Townhouse Details
Home Type
- Townhome
HOA Fees
- $133 Monthly HOA Fees
Parking
- 1 Car Attached Garage
- Front Facing Garage
Taxes
Home Design
- New Construction
Interior Spaces
- 2-Story Property
- Great Room
Kitchen
- Breakfast Area or Nook
- Stainless Steel Appliances
- Kitchen Island
- Kitchen Fixtures
Bedrooms and Bathrooms
- 3 Bedrooms
- Primary Bedroom Suite
- Walk-In Closet
- Powder Room
- Dual Vanity Sinks in Primary Bathroom
- Private Water Closet
- Bathroom Fixtures
- Bathtub with Shower
- Walk-in Shower
Laundry
- Laundry Room
- Laundry on upper level
Outdoor Features
- Patio
Community Details
Overview
- Community Lake
Amenities
- Clubhouse
Recreation
- Pickleball Courts
- Community Pool
- Fishing
- Fishing Allowed
- Trails
Map
Other Plans in Point at Chestnut Hills Place
About the Builder
Since 1954, Lennar has built over one million new homes for families across America. They build in some of the nation’s most popular cities, and their communities cater to all lifestyles and family dynamics, whether you are a first-time or move-up buyer, multigenerational family, or Active Adult.
Nearby Homes
- Point at Chestnut Hills Place
- 126 Moses Hall Dr
- 101 Summer Branch Ct
- 14 Ascot Glen Ct
- 1013 Lykes Ln
- Livingston Woods
- 1013 N Wingard Rd
- 0 Rocky Ridge Rd Unit 620966
- Piney Woods Bluff
- Lot A-2 Broad River Rd
- Lot A-1 Broad River Rd
- 0 Broad River Rd Unit 597989
- 406 Blooming Loop Rd
- NX173 Annie Adkins Rd
- 680 Cornerstone Cir
- 0 Woodcross Dr Unit 601199
- 401 Taylor Chapel Rd
- 421 Piney Woods Rd
- Harbison Grove
- Bickley Station
