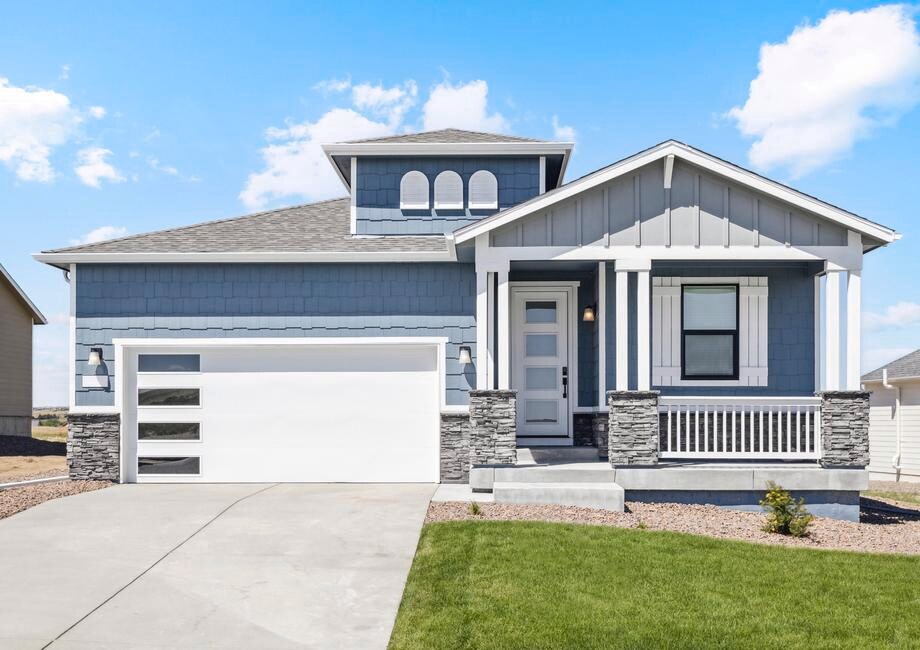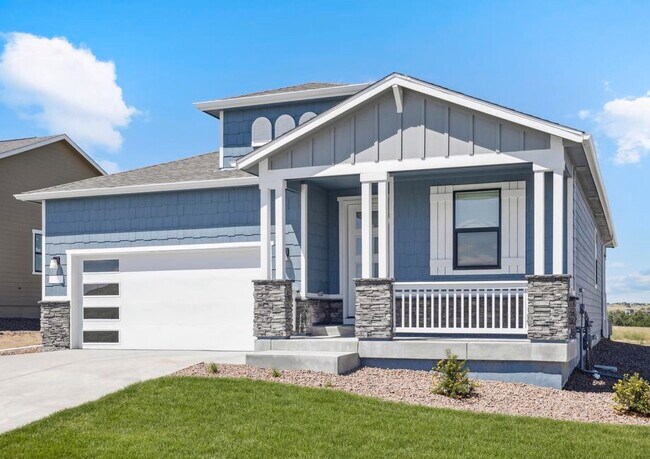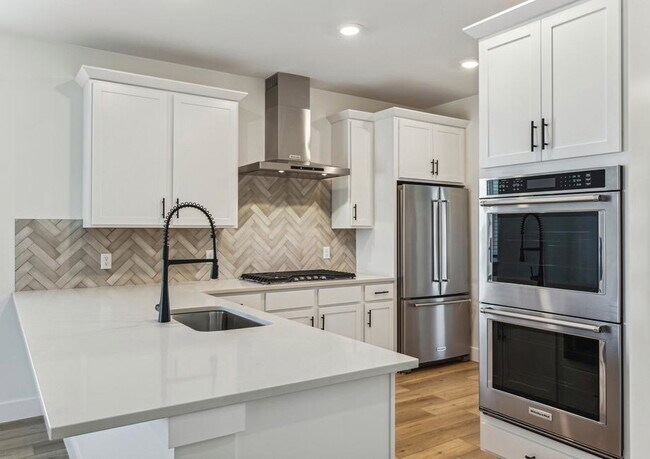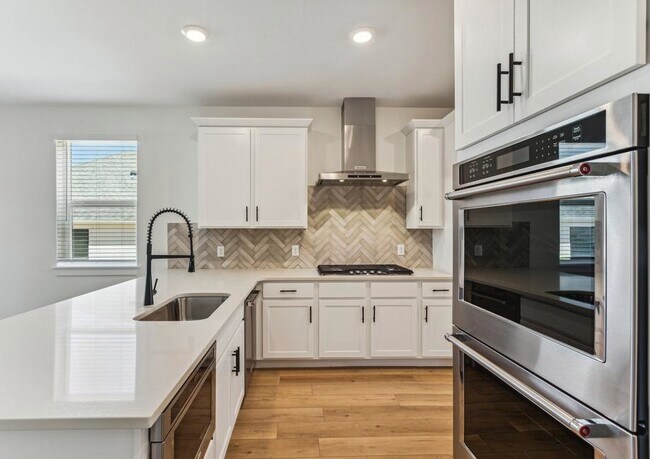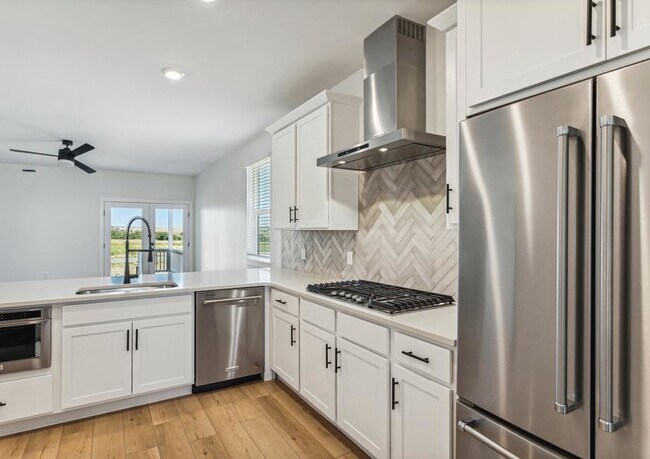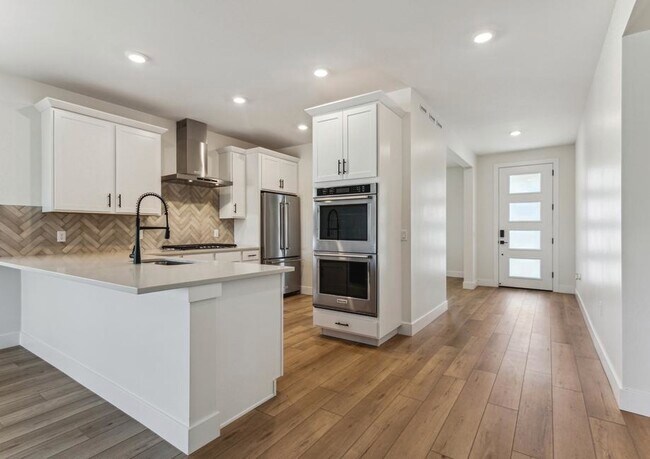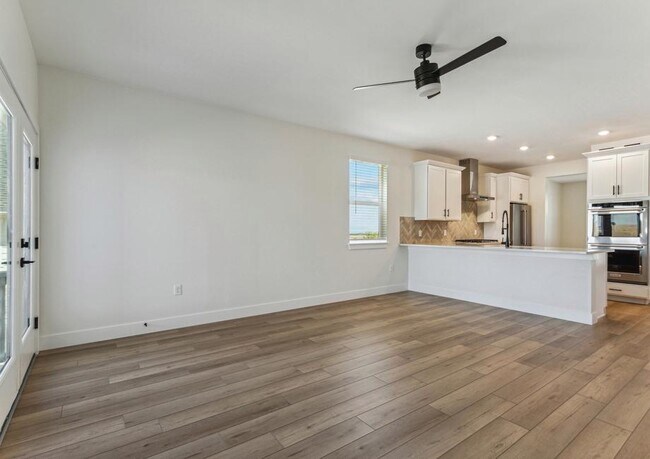
Estimated payment starting at $3,728/month
Highlights
- Golf Club
- New Construction
- Primary Bedroom Suite
- Greenhouse
- Gourmet Kitchen
- KitchenAid Built-In Refrigerator
About This Floor Plan
Welcome to the Aspen floor plan, showcasing three generously sized bedrooms and two spa-like bathrooms, perfect for comfortable family living. The modern kitchen, with its island and breakfast bar, seamlessly flows into the open family room, making it ideal for both daily activities and entertaining. The luxurious master suite offers a private retreat with a private bathroom and spacious walk-in closet, blending sophistication and functionality. Complete with a welcoming front porch and a covered outdoor living space, this home also provides perfect spots for relaxation and socializing with neighbors and friends.
Builder Incentives
$25k in financing incentives!
Sales Office
Home Details
Home Type
- Single Family
Lot Details
- Lawn
- Garden
HOA Fees
- $47 Monthly HOA Fees
Parking
- 2 Car Attached Garage
- Front Facing Garage
Taxes
- No Metropolitan District Tax
Home Design
- New Construction
- Patio Home
Interior Spaces
- 1,608 Sq Ft Home
- 1-Story Property
- Furnished
- Ceiling Fan
- Recessed Lighting
- Gas Fireplace
- Double Pane Windows
- Blinds
- Formal Entry
- Family Room
- Breakfast Room
- Formal Dining Room
- Screened Porch
- Luxury Vinyl Plank Tile Flooring
- Basement
Kitchen
- Gourmet Kitchen
- Breakfast Bar
- KitchenAid Built-In Oven
- KitchenAid Gas Cooktop
- Range Hood
- ENERGY STAR Range
- KitchenAid Built-In Microwave
- KitchenAid Built-In Refrigerator
- ENERGY STAR Qualified Refrigerator
- ENERGY STAR Qualified Dishwasher
- Dishwasher
- Stainless Steel Appliances
- Kitchen Island
- Quartz Countertops
- Stainless Steel Countertops
- Tiled Backsplash
- White Kitchen Cabinets
- Solid Wood Cabinet
Bedrooms and Bathrooms
- 3 Bedrooms
- Primary Bedroom Suite
- Walk-In Closet
- 2 Full Bathrooms
- Primary bathroom on main floor
- Quartz Bathroom Countertops
- Dual Vanity Sinks in Primary Bathroom
- Private Water Closet
- Freestanding Bathtub
- Bathtub with Shower
- Walk-in Shower
Laundry
- Laundry Room
- Laundry on main level
- Washer and Dryer Hookup
Outdoor Features
- Screened Patio
- Greenhouse
Utilities
- Central Heating and Cooling System
- Programmable Thermostat
- Smart Outlets
- High Speed Internet
- Cable TV Available
Additional Features
- ENERGY STAR Certified Homes
- Optional Finished Basement
Community Details
Overview
- Association fees include ground maintenance
- Community Lake
- Views Throughout Community
- Greenbelt
Amenities
- Community Gazebo
- Community Garden
- Picnic Area
- Clubhouse
- Children's Playroom
- Community Center
Recreation
- Golf Club
- Golf Course Community
- Driving Range
- Golf Cart Path or Access
- Community Playground
- Putting Green
- Park
- Tot Lot
- Recreational Area
- Hiking Trails
- Trails
Map
Other Plans in Spring Valley Ranch
About the Builder
Frequently Asked Questions
- Spring Valley Ranch
- Spring Valley Ranch
- 5010 Hunt Cir
- 5010 Hunt Lot #14 Cir
- 5010 Hunt Lot#28 Cir
- 5010 Hunt Lot #13 Cir
- 5010 Hunt Lot #21 Cir
- 5010 Cir
- 5010 Hunt Lot #12 Cir
- 5010 Hunt Lot #23 Cir
- 5010 Cir
- 5010 Hunt Lot #29 Cir
- 5010 Hunt-8 Cir
- 5010 Cir
- 5010 Cir
- 5010 Hunt Lot #26 Cir
- 5010 Hunt Lot #25 Cir
- 5010 Cir
- 5010 Cir
- 5010 Hunt Lot #24 Cir
Ask me questions while you tour the home.
