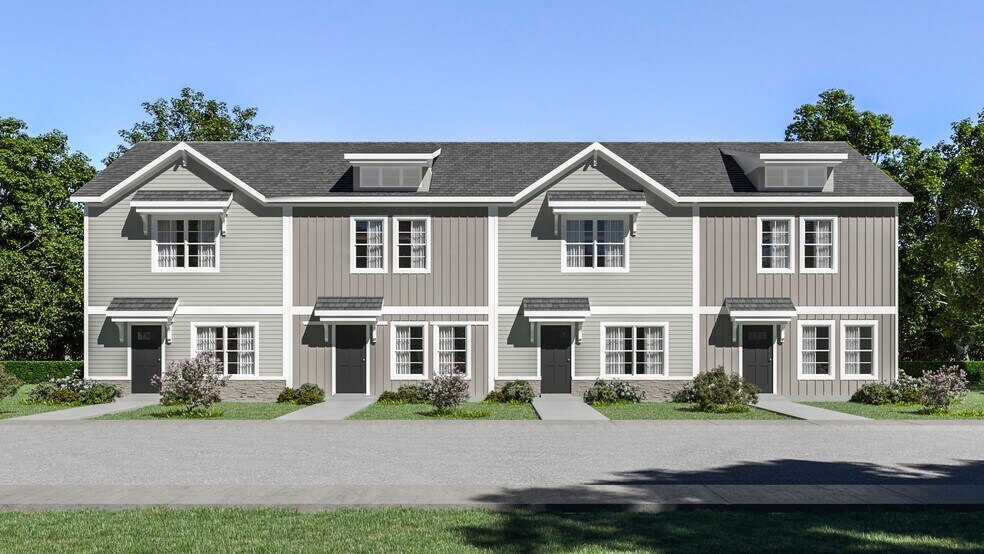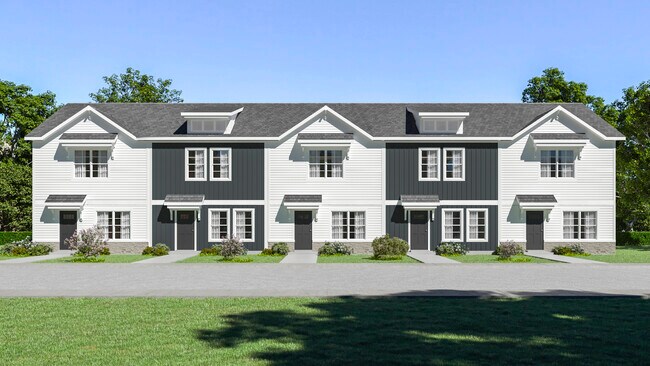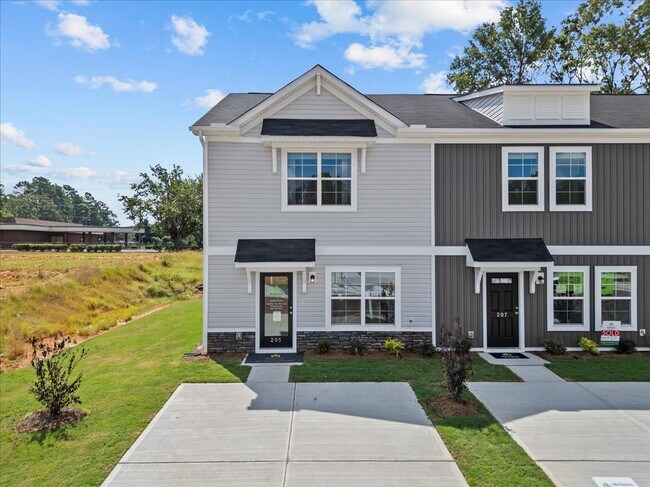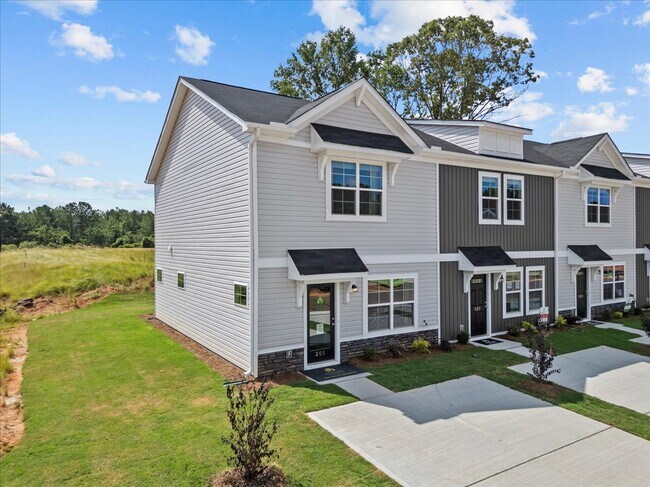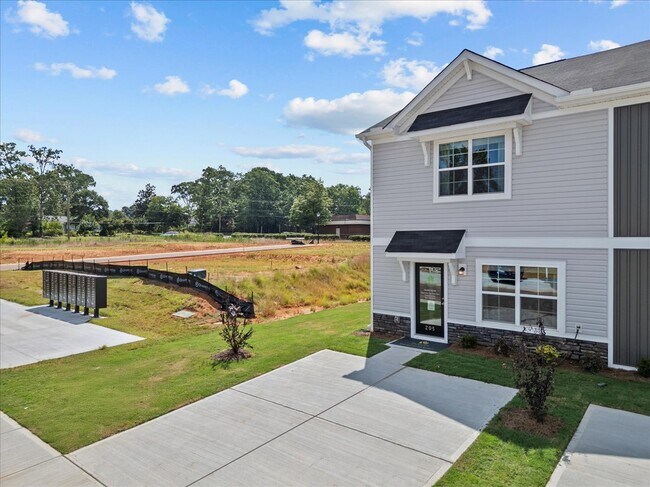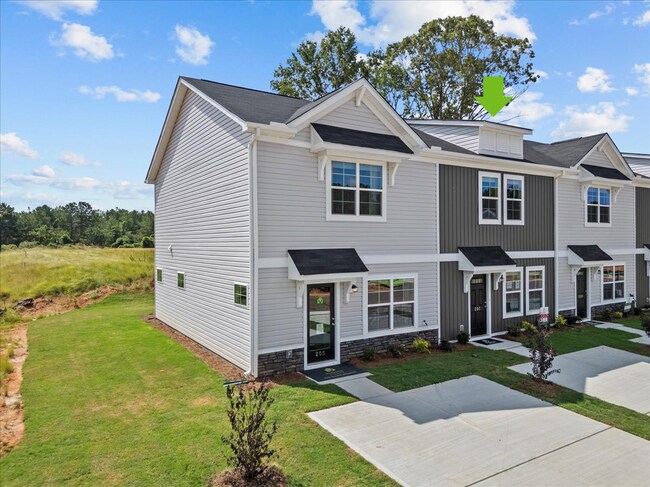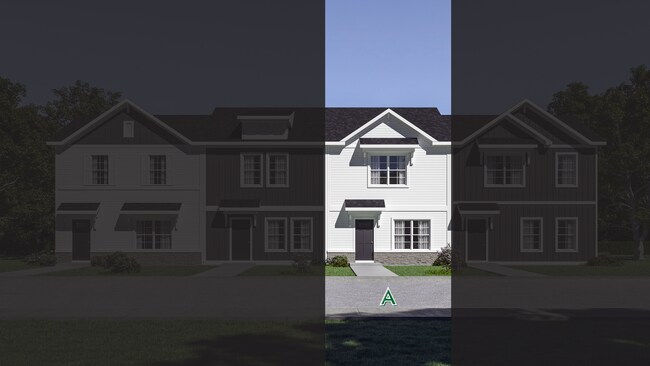
Greenwood, SC 29649
Highlights
- New Construction
- No HOA
- Eat-In Kitchen
- Primary Bedroom Suite
- Walk-In Pantry
- Double Vanity
About This Floor Plan
The Aspen is a beautifully designed living space, offering 1,305 sq. ft. of modern, open-concept living with three bedrooms and 2.5 bathrooms. Step inside to a welcoming foyer that flows effortlessly into the bright dining area and stunning plantation island kitchen, complete with a walk-in pantry for added convenience. The great room spans the entire back of the home, bathed in natural light and perfect for relaxing or entertaining. A powder bath is tucked off to the side, while the back door leads to a private patio, creating the perfect outdoor retreat. Upstairs, the primary suite is a true sanctuary, featuring a spacious walk-in closet and a luxurious ensuite bath with a double vanity. The two additional bedrooms are nestled at the rear of the home, each with generous closet space and easy access to a stylish full bathroom. A convenient upstairs laundry room adds to the effortless flow of the design. With outside storage, thoughtful details, and a bright, airy feel, the Aspen is the perfect blend of comfort, style, and functionalitytailored for modern living.
Sales Office
All tours are by appointment only. Please contact sales office to schedule.
Townhouse Details
Home Type
- Townhome
Parking
- Garage
Home Design
- New Construction
Interior Spaces
- 2-Story Property
- Living Room
- Open Floorplan
- Dining Area
Kitchen
- Eat-In Kitchen
- Breakfast Bar
- Walk-In Pantry
Bedrooms and Bathrooms
- 3 Bedrooms
- Primary Bedroom Suite
- Walk-In Closet
- Powder Room
- Double Vanity
- Bathtub with Shower
- Walk-in Shower
Laundry
- Laundry Room
- Laundry on upper level
- Washer and Dryer Hookup
Outdoor Features
- Patio
Utilities
- Air Conditioning
- Heating Available
Community Details
- No Home Owners Association
Map
Other Plans in Towns at Lake Greenwood
About the Builder
- Towns at Lake Greenwood
- 106 Spray Shed Rd
- 12.92 Ac Spray Shed Rd
- 109 Egret Ln
- 361 Abercrombie Point
- 324 Abercrombie Pointe
- 362 Abercrombie Point
- 463 Cane Creek Camp Park
- 463 Cane Creek Camp Lot 41 Rd
- 463 Cane Creek Camp Rd
- 463 Cane Creek Camp Rd Unit 70 Motorcoach Resor
- 0 Osprey Cir Unit 1546660
- 0 Osprey Cir Unit 22500021
- 0 Osprey Cir Unit 22499942
- 00 Pineland Shores Cir
- 242 Gardenia Dr
- 220 Gardenia Dr
- 0 Perch St Unit 20289349
- 00 Hidden Springs Way
- 140 Mountain Shore Dr
