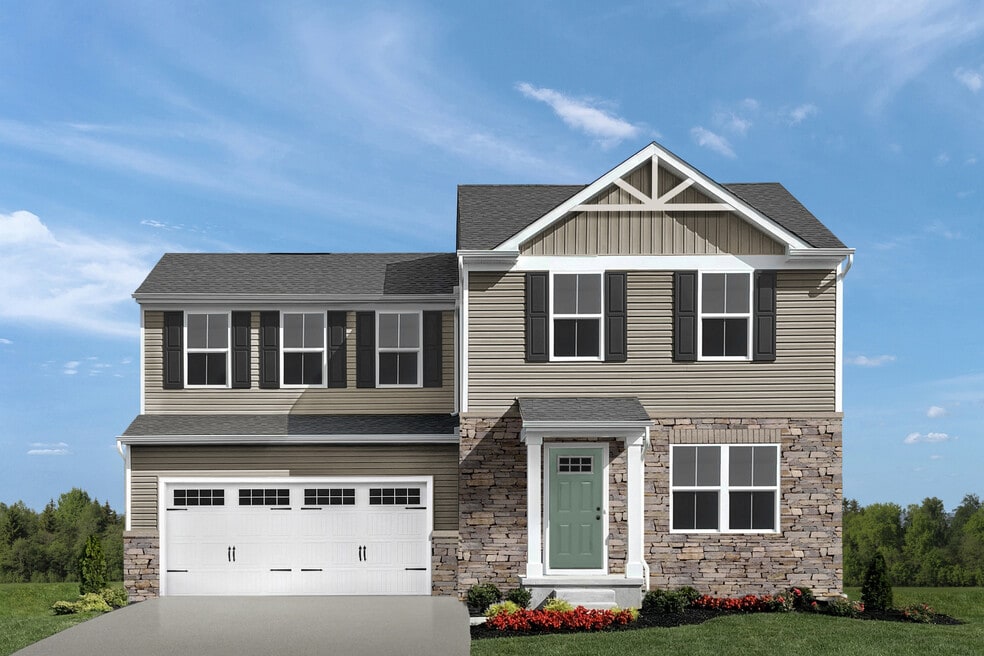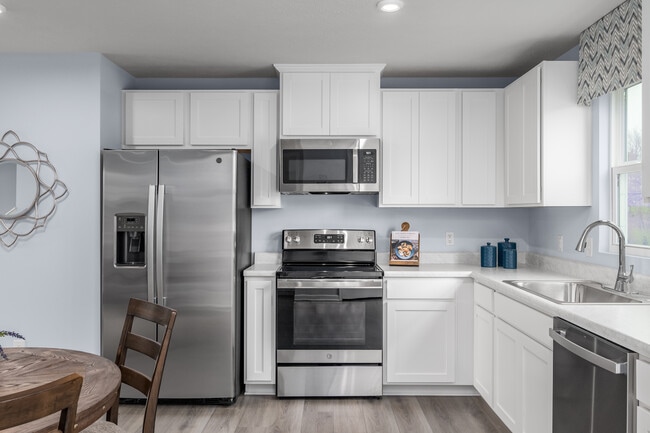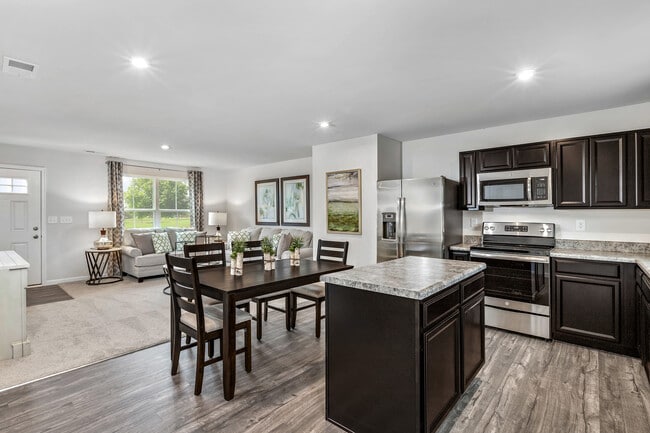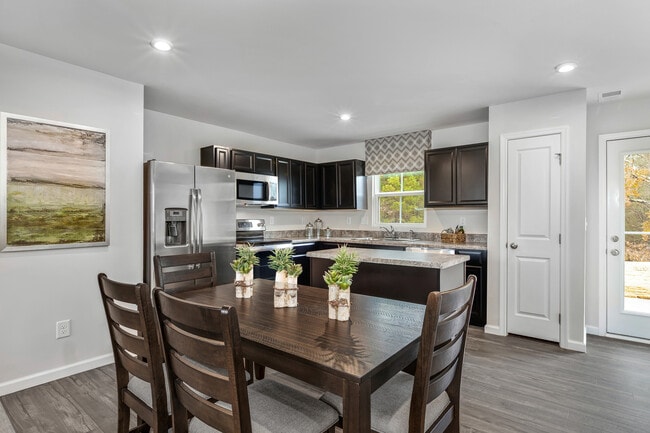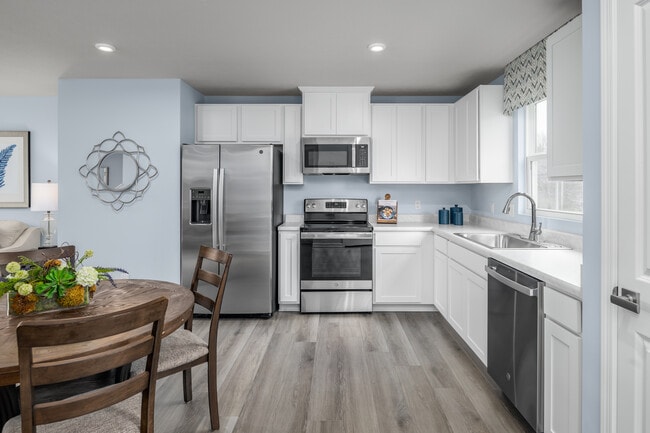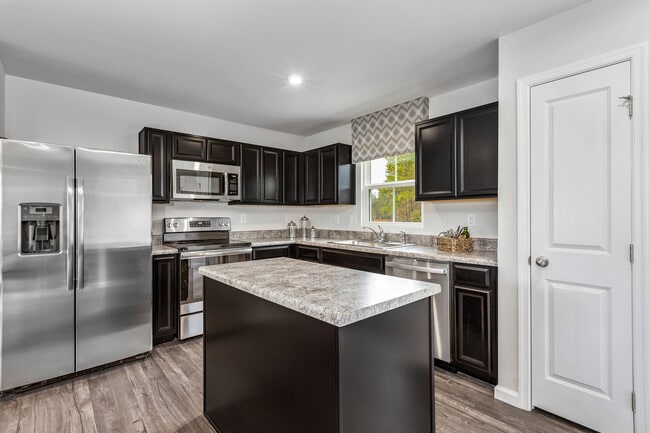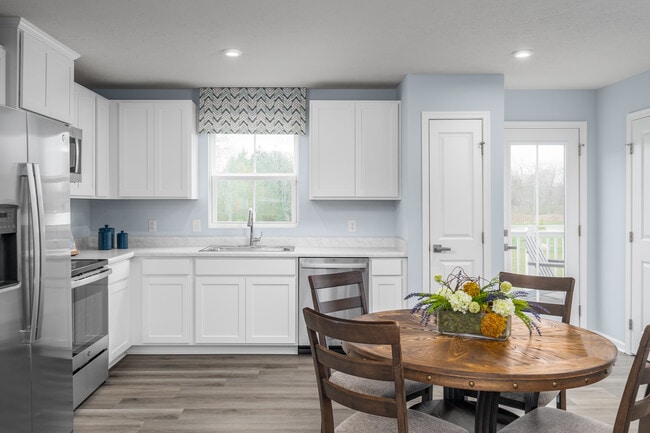
Estimated payment starting at $1,850/month
Highlights
- New Construction
- Great Room
- 2 Car Attached Garage
- Primary Bedroom Suite
- Front Porch
- Walk-In Closet
About This Floor Plan
Welcome home to Ryan Homes at Woodlands at Morrow, Little Miami Schools best priced new homes with included basements, landscaping & all appliances! Stone craftsman exteriors. Scenic, wooded views. Near I-71. The Aspen at Woodlands at Morrow is all about giving the features you need at the price you want. Beautiful cottage exteriors with partial stone fronts are surrounded by a wooded preserve which offer a beautiful backdrop of greenery. Enter into the huge great room and you’ll immediately feel at home. The first floor is an open concept, so you are never too far from the action. A cozy kitchen features an optional island, and all of your appliances are included! Add a powder room tucked off the first floor for convenience. The entry area off the garage provides a convenient spot for coat hooks, so clutter is never an issue. Upstairs all 3 bedrooms are large and boast ample closets. A hall bath and separate laundry room provide the ultimate in convenience, complete with an included washer & dryer. But the owner’s suite is the star of this show – truly a private retreat with an en-suite bath and huge walk-in closet.
Sales Office
| Monday |
11:00 AM - 6:00 PM
|
| Tuesday - Wednesday | Appointment Only |
| Thursday - Friday |
11:00 AM - 6:00 PM
|
| Saturday |
12:00 PM - 6:00 PM
|
| Sunday |
12:00 PM - 5:00 PM
|
Home Details
Home Type
- Single Family
Parking
- 2 Car Attached Garage
- Front Facing Garage
Home Design
- New Construction
Interior Spaces
- 2-Story Property
- Great Room
- Kitchen Fixtures
- Unfinished Basement
Bedrooms and Bathrooms
- 3 Bedrooms
- Primary Bedroom Suite
- Walk-In Closet
- 2 Full Bathrooms
- Bathroom Fixtures
- Bathtub with Shower
Laundry
- Laundry Room
- Laundry on upper level
- Washer and Dryer Hookup
Outdoor Features
- Front Porch
Utilities
- Central Heating and Cooling System
- High Speed Internet
- Cable TV Available
Map
Move In Ready Homes with this Plan
Other Plans in Woodlands at Morrow
About the Builder
- Woodlands at Morrow
- Lot 3 State Route 123
- Lot 2 State Route 123
- Lot 4 State Route 123
- Lot A Ludlum Rd
- 0 Misty Meadows Ct Unit 1856181
- 480 Charismatic Ct
- Villages of Classicway - Maple Street Collection
- 6136 Old Rosebud Dr
- 0 Morrow Cozaddale Rd Unit 1857301
- Lot 3003 Morrow-Cozaddale Rd
- Lot 3001 Morrow-Cozaddale Rd
- 0 St Rt 132 Unit 1831981
- 3797 E Foster-Maineville Rd
- Salt Run Preserve - Maple Street Collection
- Salt Run Preserve - Designer Collection
- 5.729ac Middleboro Rd
- 0 Middleboro Rd Unit 1843780
- Providence - Designer Collection
- 85ac Templin Rd
