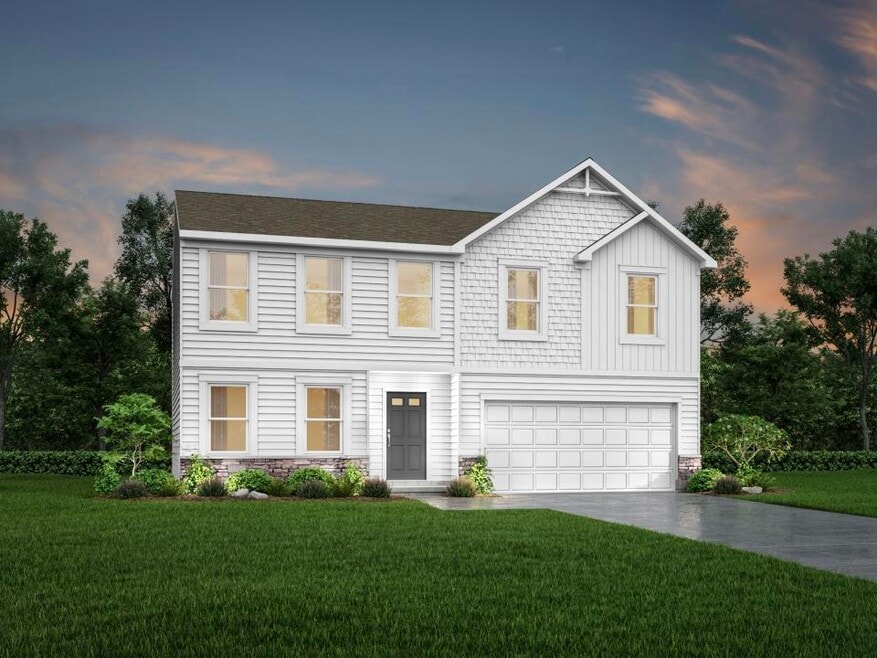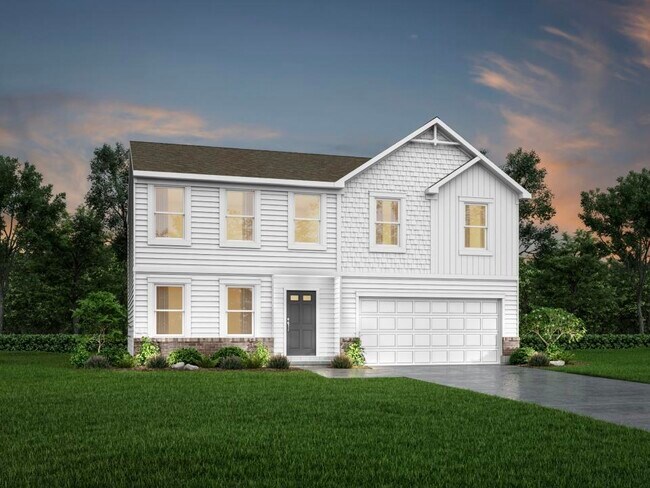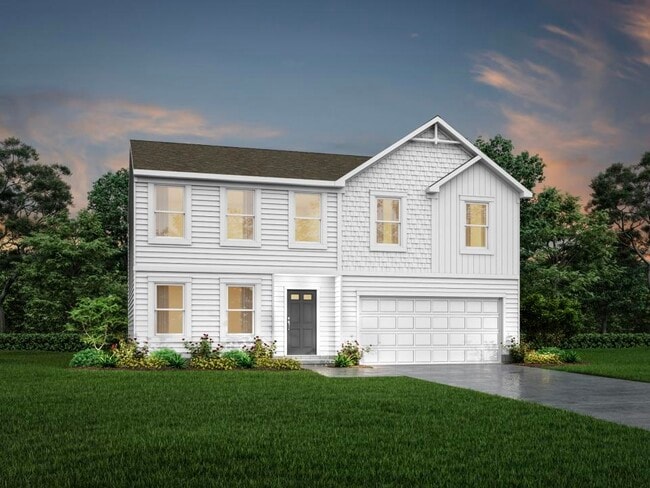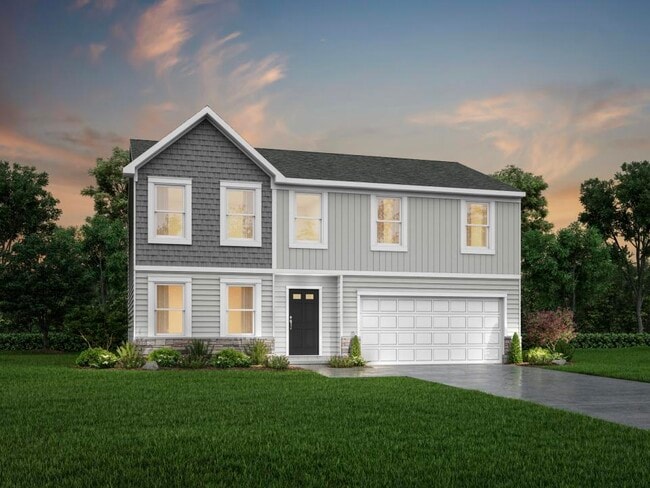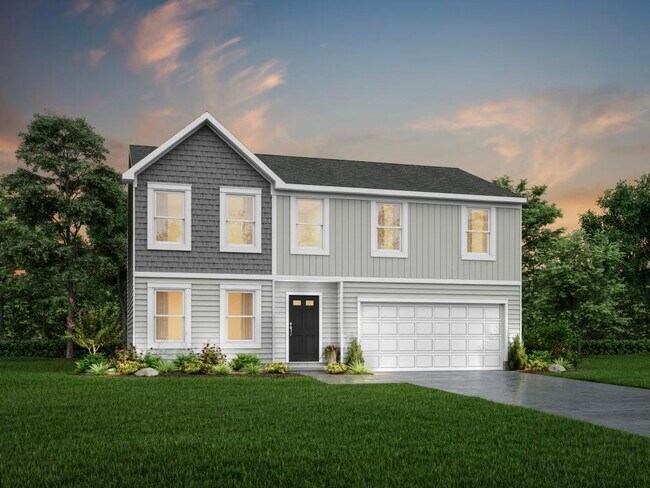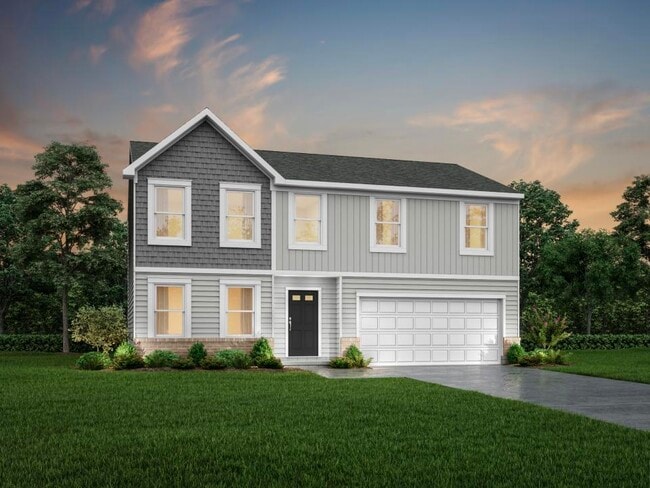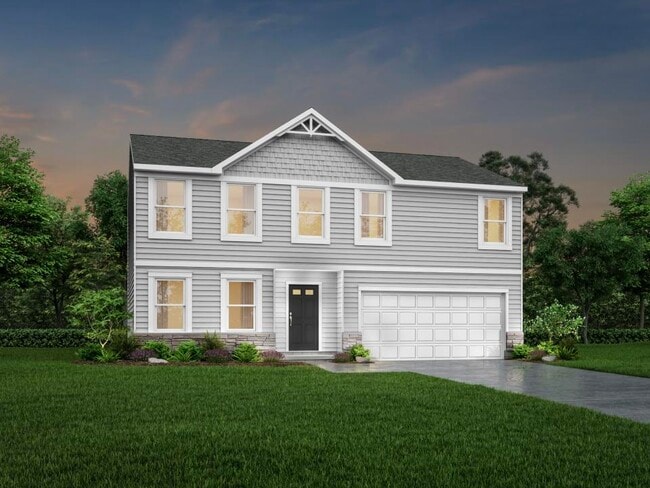Estimated payment starting at $1,844/month
Highlights
- New Construction
- No HOA
- Walk-In Closet
- Primary Bedroom Suite
- 2 Car Attached Garage
- Bathtub with Shower
About This Floor Plan
Welcome to The Aster Spacious. Functional. Built for Modern Living. The Aster by Maronda Homes is a beautifully crafted single-story home offering 1,997 square feet of thoughtfully designed living space. Featuring 4 spacious bedrooms and 2 full bathrooms, this open-concept floor plan provides the perfect blend of comfort, style, and functionality for families and individuals alike. Step inside and experience a bright, airy layout filled with natural light from large windows, creating a warm and inviting atmosphere throughout the home. The 2-car garage offers plenty of room for vehicles, tools, and extra storage—ideal for homeowners who value convenience. At Maronda Homes, quality comes standard. Every home is built with attention to detail and backed by a 10-year structural warranty, ensuring peace of mind and long-lasting value. Looking to personalize? The Aster can be customized to suit your lifestyle and tastes. Choose from a wide range of finishes and features—from flooring and cabinetry to lighting and fixtures—so your home truly reflects your unique style.
Sales Office
| Monday - Tuesday |
10:00 AM - 6:00 PM
|
| Wednesday |
12:00 PM - 6:00 PM
|
| Thursday - Friday | Appointment Only |
| Saturday |
10:00 AM - 6:00 PM
|
| Sunday |
12:00 PM - 6:00 PM
|
Home Details
Home Type
- Single Family
Parking
- 2 Car Attached Garage
- Front Facing Garage
Home Design
- New Construction
Interior Spaces
- 1,997 Sq Ft Home
- 2-Story Property
- Family Room
- Flex Room
Kitchen
- Cooktop
- Dishwasher
- Disposal
Bedrooms and Bathrooms
- 4 Bedrooms
- Primary Bedroom Suite
- Walk-In Closet
- 2 Full Bathrooms
- Dual Vanity Sinks in Primary Bathroom
- Bathtub with Shower
- Walk-in Shower
Laundry
- Laundry Room
- Laundry on upper level
- Washer and Dryer
Utilities
- Central Air
- Heating Available
- High Speed Internet
- Cable TV Available
Community Details
- No Home Owners Association
Map
About the Builder
- Woodhall Crossing
- Barclay Woods
- Villages of Belmont
- 1670 Woodville Pike
- 1685 W Huntley Rd
- 1655 Woodville Pike
- 2213 Ohio 132
- 2045 Irwin Cemetery Ln
- 0 Parker Rd Unit 1863529
- 5880 Deerfield Rd
- Pebble Grove - Designer Collection
- Pebble Grove - Maple Street Collection
- 6650 Saddleback Way
- 6845 Cozaddale Rd
- Pebble Grove - Paired Patio Collection
- Lakefield Place - Towns
- 204 Parkview Ln
- 305 Parkview Ln
- 300 Parkview Ln
- 302 Parkview Ln
Ask me questions while you tour the home.

