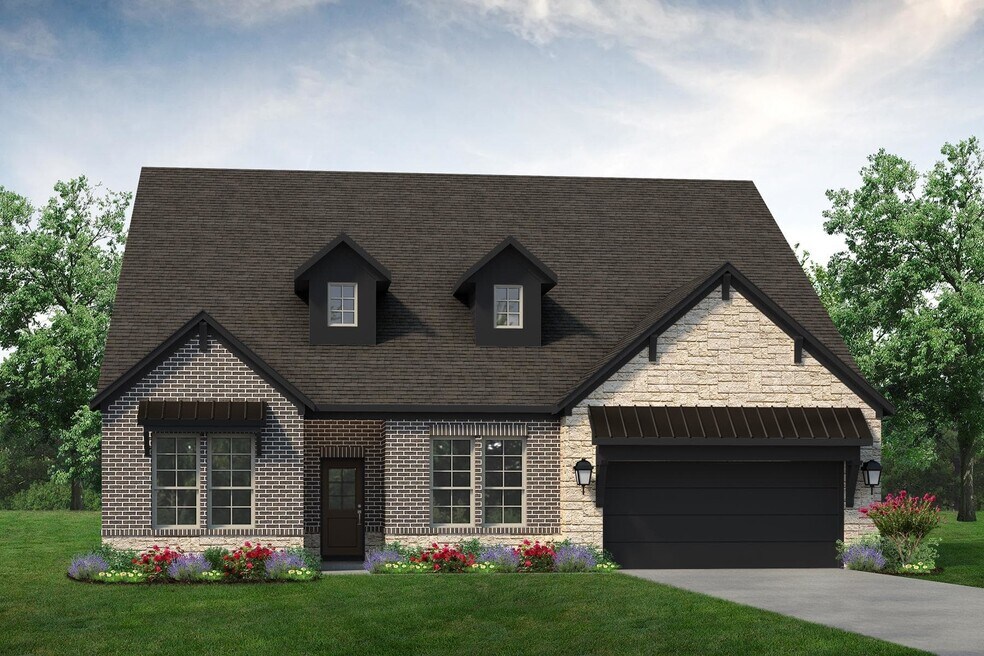
Estimated payment starting at $3,567/month
Highlights
- New Construction
- ENERGY STAR Certified Homes
- Solid Surface Bathroom Countertops
- Primary Bedroom Suite
- Freestanding Bathtub
- Loft
About This Floor Plan
The Aster floor plan is all about versatility with three elevations to choose from in order to create the ideal home exterior that suits your personal style. As you enter into the first floor of the home, the foyer leads you past a bedroom and bathroom on one side and a flex room on the other before opening up into the kitchen, dining room and family room. This open-concept home gives you plenty of reasons to host dinner parties or holiday events for your friends and family with a spacious dining room, oversized island within the kitchen and a charming fireplace to gather around at the end of the night. The owners suite is situated just off of the family room and overlooks the pristine backyard scene. With the owners bathroom featuring a standing bathtub, separate walk-in shower, a double vanity and an incredible walk-in closetits as if you have your own private spa in the comfort of your own home. Moving upstairs, the room opens up into an ideal loft areagiving you the option of creating a second living room for your home. With an additional bedroom and bathroom located on the second floor as well, youll never run out of space in this 3,130 square foot home.
Builder Incentives
Call to schedule an appointment to find out more about community incentives.
Sales Office
| Monday |
10:00 AM - 6:30 PM
|
| Tuesday |
10:00 AM - 6:30 PM
|
| Wednesday |
10:00 AM - 6:30 PM
|
| Thursday |
10:00 AM - 6:30 PM
|
| Friday |
10:00 AM - 6:30 PM
|
| Saturday |
10:00 AM - 6:30 PM
|
| Sunday |
12:00 PM - 6:00 PM
|
Home Details
Home Type
- Single Family
HOA Fees
- $33 Monthly HOA Fees
Taxes
Home Design
- New Construction
- Spray Foam Insulation
Interior Spaces
- 2-Story Property
- Fireplace
- Family Room
- Dining Room
- Loft
- Flex Room
- Smart Thermostat
- Laundry Room
Kitchen
- Walk-In Pantry
- Cooktop
- Kitchen Island
- Granite Countertops
- Quartz Countertops
- Tiled Backsplash
Bedrooms and Bathrooms
- 5 Bedrooms
- Primary Bedroom Suite
- Walk-In Closet
- 4 Full Bathrooms
- Solid Surface Bathroom Countertops
- Double Vanity
- Bathroom Fixtures
- Freestanding Bathtub
- Bathtub with Shower
- Walk-in Shower
- Ceramic Tile in Bathrooms
Parking
- Attached Garage
- Front Facing Garage
Utilities
- Central Air
- SEER Rated 14+ Air Conditioning Units
- Programmable Thermostat
- PEX Plumbing
- Wi-Fi Available
- Cable TV Available
Additional Features
- ENERGY STAR Certified Homes
- Covered Patio or Porch
Map
Other Plans in Hillview Addition
About the Builder
- Hillview Addition
- TBD County Road 4010
- Hillcrest Meadows North
- 126 Range Ln
- Mi Casa Su Casa Homes LLC
- TBD 0.66 Acres County Road 4219
- TBD Lot 3&4 Wheelis Loop
- 220 Santa Lena Ct
- 172 Billy Jo Ln
- 0000 Private Road 4219
- TBD Lot 1-3 Private Road 4219
- 126 Tilly Ln
- 4002 E Highway 380
- 156 Tilley Ln
- TBD Joseph Dr
- 0000 Fm N 730
- TBD County Rd 2735
- 2785 County Road 4010
- 112 Sunset Mesa Dr
- 0 N Fm 51 Unit 20622072
