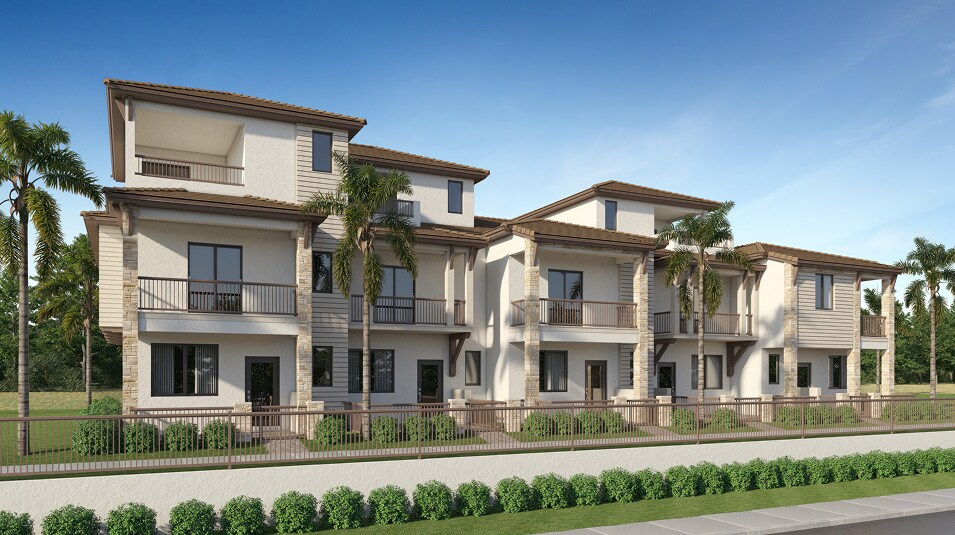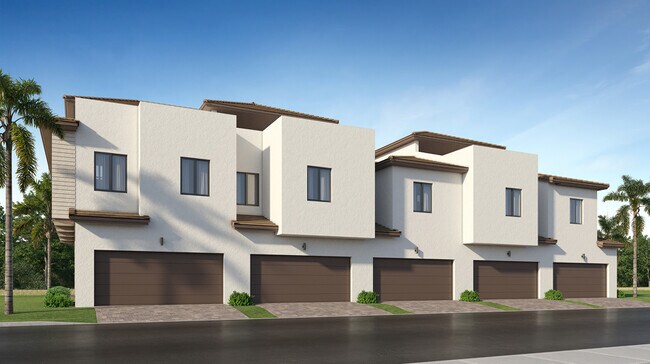
Verified badge confirms data from builder
Wilton Manors, FL 33305
Estimated payment starting at $6,273/month
Total Views
827
3
Beds
4
Baths
1,940
Sq Ft
$488
Price per Sq Ft
Highlights
- New Construction
- Finished Room Over Garage
- Great Room
- Rooftop Deck
- Primary Bedroom Suite
- Lawn
About This Floor Plan
This new three-story townhome combines comfort and elegance. The first floor has an open design among the spacious Great Room and a fully equipped kitchen to promote ease of living. Upstairs are two secondary bedrooms and the serene owner’s suite, which showcases an attached bathroom and private balcony. Residing on the top floor is an entertainer’s dream, featuring a game room framed by two large outdoor spaces.
Sales Office
Hours
Monday - Sunday
10:00 AM - 6:00 PM
Office Address
1550 NE 26th St
Wilton Manors, FL 33305
Townhouse Details
Home Type
- Townhome
Lot Details
- Lawn
HOA Fees
- $325 Monthly HOA Fees
Parking
- 1 Car Attached Garage
- Finished Room Over Garage
- Rear-Facing Garage
Taxes
- Special Tax
Home Design
- New Construction
Interior Spaces
- 3-Story Property
- Great Room
- Open Floorplan
- Dining Area
- Game Room
- Laundry on upper level
Kitchen
- Breakfast Area or Nook
- Eat-In Kitchen
- Breakfast Bar
Bedrooms and Bathrooms
- 3 Bedrooms
- Primary Bedroom Suite
- Walk-In Closet
- Powder Room
- Dual Vanity Sinks in Primary Bathroom
- Private Water Closet
- Walk-in Shower
Outdoor Features
- Balcony
- Rooftop Deck
- Covered Patio or Porch
- Terrace
Utilities
- Air Conditioning
- Central Heating
Community Details
Recreation
- Dog Park
Map
Other Plans in Wilton Manors - Altessa
About the Builder
Since 1954, Lennar has built over one million new homes for families across America. They build in some of the nation’s most popular cities, and their communities cater to all lifestyles and family dynamics, whether you are a first-time or move-up buyer, multigenerational family, or Active Adult.
Nearby Homes
- Wilton Manors - Altessa
- 2542 NE 16th Ave
- 2572 NE 16th Ave
- 2455 NE 16th Ave
- 1545 NE 24th St
- 1212 NE 26th St
- 1100 NE 23rd Dr
- 1700 NE 18th St
- 1129 NE 18th Ct Unit 1129
- 2500 Manor Way
- 2420 Manor Way
- 2560 Manor Way
- 2536 Manor Way
- 1712 NE 16th Terrace
- 1302 NE 32nd St Unit 1
- 1704 NE 16th Terrace
- 1628 NE 17th Ave
- 3301 N Dixie Hwy
- 1612 Laguna Ct
- 2500 Middle River Dr

