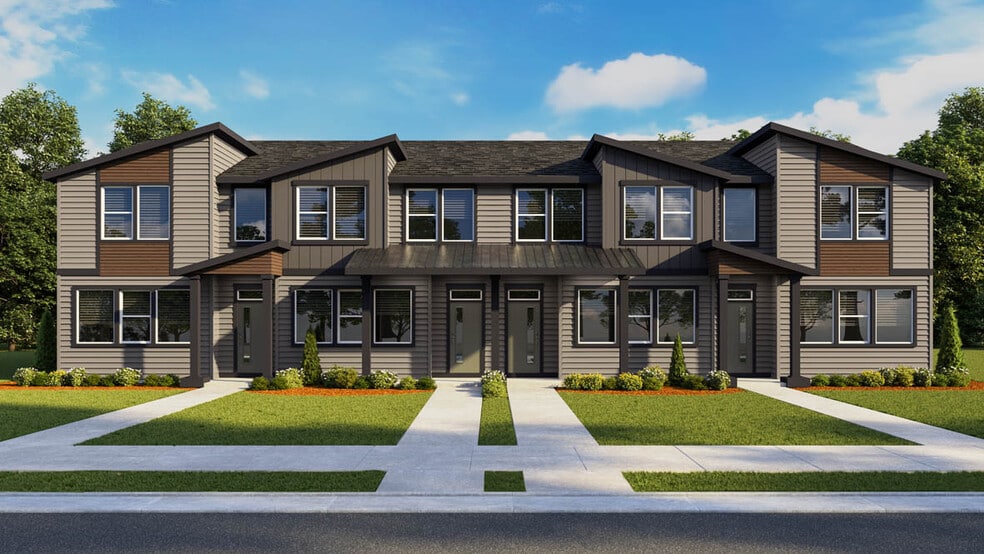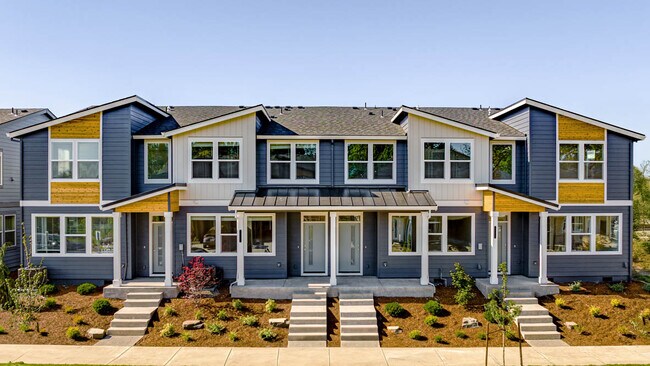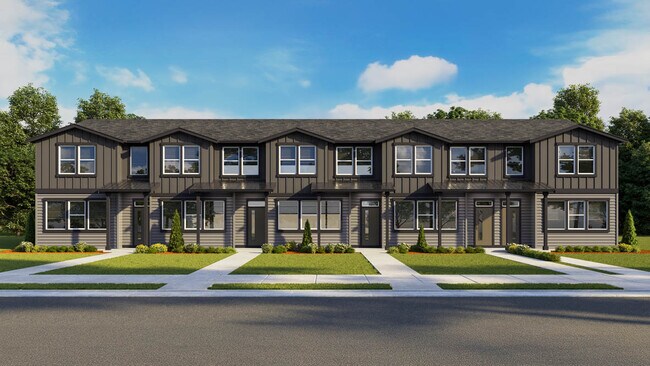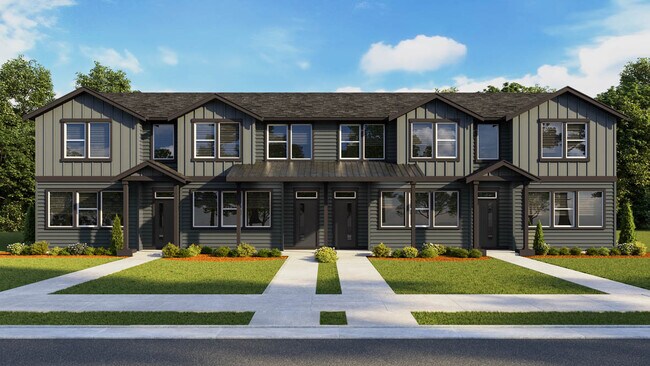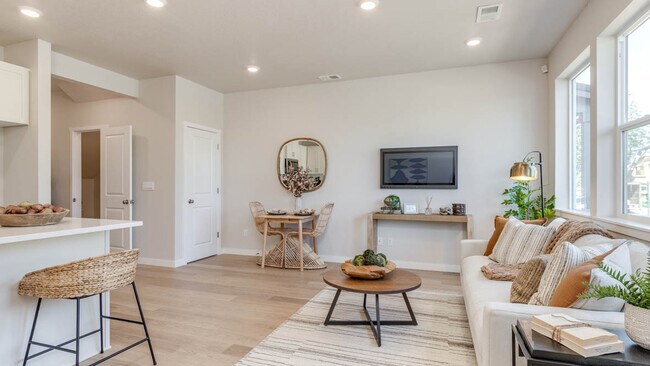
Hillsboro, OR 97123
Estimated payment starting at $2,588/month
Highlights
- New Construction
- Covered Patio or Porch
- 1 Car Attached Garage
- Great Room
- Stainless Steel Appliances
- Walk-In Closet
About This Floor Plan
Welcome to the Astoria floor plan at Gordon Creek Pointe, a new home community in Hillsboro, Oregon. This townhome style floor plan features 3 bedrooms, 2.5 bathrooms, an attached garage, and offers 1,363 square feet. Wander through the front door from the covered porch where you’ll be welcomed by a modern great room that includes a dining room and kitchen. The thoroughly crafted kitchen was constructed with making mealtime a delightful experience. It has a large kitchen peninsula for extra meal prep space, shaker-style cabinets, stainless steel appliances, and solid surface countertops. The main floor also features an extra closet for storage, and a powder room for easy guest access. The upper floor features all three bedrooms that are carpeted and cozy. The secondary bedrooms both have closets where you can store your jackets. The secondary bathroom is located near the secondary bedrooms for easy access. The laundry room is on the second level, making laundry day less of a hassle. The primary bedroom has spa-like features and boasts a sizable closet, and en suite bathroom with a double vanity, and walk-in shower. D.R. Horton ensures your convenience and peace of mind by building each home with integrated smart home technology and providing a 10-year limited warranty on the home. Contact us today and find your home in Gordon Creek Pointe. Photos are representative of plan only and may vary as built.
Sales Office
| Monday - Wednesday |
9:30 AM - 4:30 PM
|
| Thursday - Friday | Appointment Only |
| Saturday |
9:30 AM - 4:30 PM
|
| Sunday | Appointment Only |
Townhouse Details
Home Type
- Townhome
Parking
- 1 Car Attached Garage
- Front Facing Garage
Home Design
- New Construction
Interior Spaces
- 2-Story Property
- Great Room
- Dining Area
- Stainless Steel Appliances
- Laundry Room
Bedrooms and Bathrooms
- 3 Bedrooms
- Walk-In Closet
- Powder Room
- Bathtub with Shower
- Walk-in Shower
Outdoor Features
- Covered Patio or Porch
Map
Other Plans in Gordon Creek Pointe
About the Builder
- Gordon Creek Pointe
- 4244 SE Century Blvd
- 4240 SE Century Blvd
- 4236 SE Century Blvd
- 4232 SE Century Blvd
- 4228 SE Century Blvd
- 4224 SE Century Blvd
- 4220 SE Century Blvd
- 3273 SE Pillar Ln
- 6549 SE Kinnaman St
- Rosedale Parks - Townhomes
- Rosedale Parks
- 0 SE 70th Ave Unit 282536374
- 6523 SE Silvergrass St
- 3720 SE Yonder Ln
- 5153 SE Davis Rd
- 5145 SE Davis Rd
- 5138 SE Thornapple St
- 3365 SE Everwood Ln
- 3373 SE Everwood Ln
