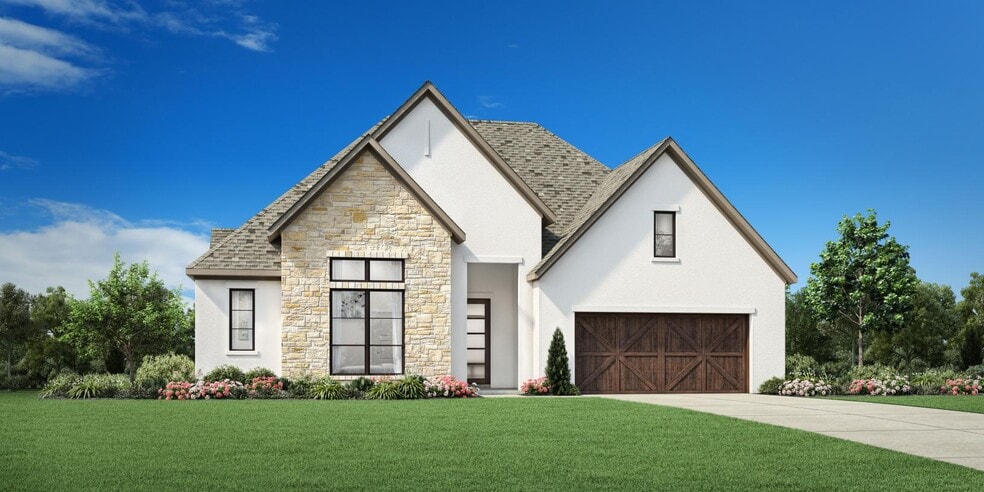
Estimated payment starting at $3,908/month
Highlights
- Community Cabanas
- Home Theater
- Primary Bedroom Suite
- Moore Middle School Rated A-
- New Construction
- Freestanding Bathtub
About This Floor Plan
The Astrid offers exceptional single-story living. Upon entering through the foyer with its striking tray ceiling, visitors are welcomed into an open floor plan that seamlessly connects the spacious great room, kitchen, casual dining area, and gorgeous covered patio. The kitchen is a chef s delight, complete with a center island with a breakfast bar, abundant counter and cabinet space, and a walk-in pantry. A tasteful office with a cathedral ceiling and a media room provide versatile spaces for work and entertainment. The luxurious primary bedroom boasts a cathedral ceiling, an expansive walk-in closet, and an opulent bathroom featuring dual vanities, a relaxing soaking tub, a luxe shower with seat, linen storage, and a private water closet. Two secondary bedrooms with walk-in closets share a full hall bath, while another provides a walk-in closet and a private bath. Other desirable features include an everyday entry, dedicated laundry space, and extra storage throughout.
Builder Incentives
Take advantage of limited-time incentives on select homes during Toll Brothers Holiday Savings Event, 11/8-11/30/25.* Choose from a wide selection of move-in ready homes, homes nearing completion, or home designs ready to be built for you.
Sales Office
| Monday |
2:00 PM - 6:00 PM
|
| Tuesday |
10:00 AM - 6:00 PM
|
| Wednesday |
10:00 AM - 6:00 PM
|
| Thursday |
10:00 AM - 6:00 PM
|
| Friday |
10:00 AM - 6:00 PM
|
| Saturday |
10:00 AM - 6:00 PM
|
| Sunday |
12:00 PM - 6:00 PM
|
Home Details
Home Type
- Single Family
Parking
- 2 Car Attached Garage
- Front Facing Garage
Home Design
- New Construction
Interior Spaces
- 1-Story Property
- Tray Ceiling
- Cathedral Ceiling
- Mud Room
- Formal Entry
- Great Room
- Dining Area
- Home Theater
- Home Office
Kitchen
- Walk-In Pantry
- Built-In Oven
- Built-In Microwave
- Dishwasher
- Kitchen Island
Bedrooms and Bathrooms
- 4 Bedrooms
- Primary Bedroom Suite
- Walk-In Closet
- 3 Full Bathrooms
- Split Vanities
- Dual Vanity Sinks in Primary Bathroom
- Private Water Closet
- Freestanding Bathtub
- Soaking Tub
- Bathtub with Shower
- Walk-in Shower
Laundry
- Laundry Room
- Laundry on main level
Outdoor Features
- Covered Patio or Porch
Community Details
Overview
- No Home Owners Association
- Pond in Community
- Greenbelt
Amenities
- Community Center
Recreation
- Community Playground
- Community Cabanas
- Community Pool
- Park
- Dog Park
- Trails
Map
Other Plans in The Ranch at Uptown Celina - Select Collection
About the Builder
- The Ranch at Uptown Celina - Villa Collection
- The Ranch at Uptown Celina - Elite Collection
- The Ranch at Uptown Celina - 40s
- The Ranch at Uptown Celina - 55s
- The Ranch at Uptown Celina - 60s
- The Ranch at Uptown Celina - 70s
- The Ranch at Uptown Celina - Select Collection
- The Ranch at Uptown Celina - Executive Collection
- 1404 Ponti Ln
- 1428 Bettolo Dr
- 1405 Florence Ln
- 1408 Bramante St
- La Terra at Uptown Celina - La Terra
- 1436 Bramante St
- 1917 Piedmont Place
- 2032 Adriana Ave
- 1805 Sangallo Ln
- 1433 Marcella Ln
- 2040 Adriana Ave
- Legacy Hills - Brookstone 60's
