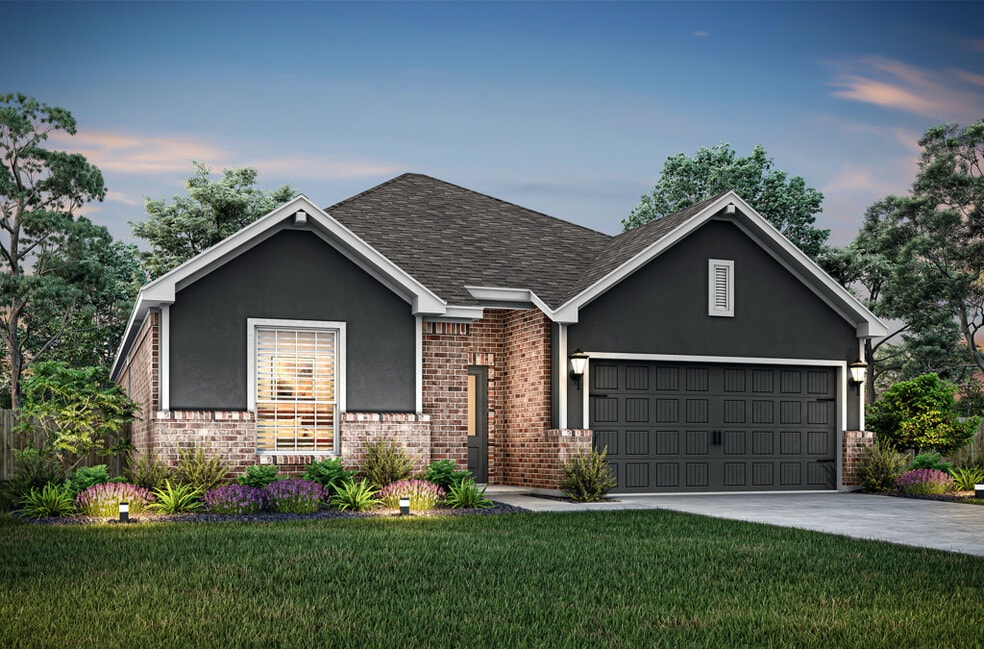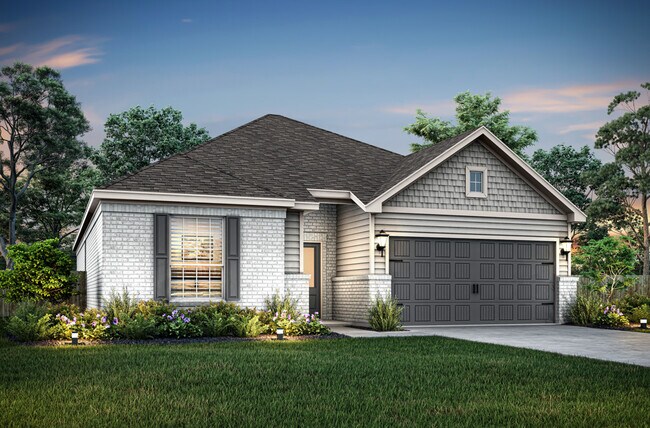
Estimated payment starting at $1,809/month
Highlights
- Community Beach Access
- Water Access
- Fitness Center
- Lobit Elementary School Rated 9+
- Community Cabanas
- On-Site Retail
About This Floor Plan
The Atchison by LGI Homes is a one-story home designed for comfort and functionality. It features three bedrooms and two bathrooms, with a private master suite located away from the other bedrooms for added privacy. The home includes a formal dining room and a spacious family room with a large window overlooking the backyard and covered patio. The upgraded kitchen comes with a full suite of Whirlpool stainless steel appliances, granite countertops, and an under-mount deep-basin sink. Additional designer upgrades include faux wood blinds, upgraded exterior lights, a programmable thermostat, and other smart features. This home is thoughtfully designed to be beautiful both inside and out.
Sales Office
Home Details
Home Type
- Single Family
Lot Details
- Landscaped
- Private Yard
- Lawn
Parking
- 2 Car Attached Garage
- Front Facing Garage
Home Design
- New Construction
Interior Spaces
- 1,621 Sq Ft Home
- 1-Story Property
- Recessed Lighting
- Blinds
- Formal Dining Room
- Open Floorplan
- Home Gym
- Wood Flooring
- Lagoon
- Home Security System
Kitchen
- Eat-In Gourmet Kitchen
- Breakfast Bar
- Walk-In Pantry
- Built-In Oven
- Cooktop
- Built-In Microwave
- Dishwasher
- Stainless Steel Appliances
- Smart Appliances
- ENERGY STAR Qualified Appliances
- Granite Countertops
- Stainless Steel Countertops
- Wood Stained Kitchen Cabinets
- Farmhouse Sink
- Utility Sink
- Disposal
Bedrooms and Bathrooms
- 3 Bedrooms
- Primary Bedroom Suite
- Walk-In Closet
- 2 Full Bathrooms
- Primary bathroom on main floor
- Private Water Closet
- Bathtub with Shower
- Walk-in Shower
Laundry
- Laundry Room
- Laundry on main level
- Washer and Dryer Hookup
Eco-Friendly Details
- ENERGY STAR Certified Homes
Outdoor Features
- Private Pool
- Water Access
- Covered Patio or Porch
- Outdoor Grill
Utilities
- Central Heating and Cooling System
- Programmable Thermostat
- High Speed Internet
- Cable TV Available
Community Details
Overview
- No Home Owners Association
- Resort Property
- Community Lake
- Water Views Throughout Community
- Throughout Community
- Greenbelt
Amenities
- Outdoor Cooking Area
- Community Fire Pit
- Community Barbecue Grill
- Picnic Area
- On-Site Retail
- Shops
- Restaurant
- Catering Kitchen
- Clubhouse
- Community Center
- Amenity Center
- Recreation Room
- Community Wi-Fi
Recreation
- Community Beach Access
- Beach
- Crystal Lagoon
- Golf Cart Path or Access
- Soccer Field
- Community Playground
- Fitness Center
- Exercise Course
- Community Cabanas
- Waterpark
- Community Indoor Pool
- Lap or Exercise Community Pool
- Community Spa
- Splash Pad
- Park
- Tot Lot
- Event Lawn
- Recreational Area
- Hiking Trails
- Trails
Map
Other Plans in Lago Mar
About the Builder
Frequently Asked Questions
- Lago Mar
- Lago Mar
- Lago Mar
- Lago Mar
- Lago Mar - 50' & 55
- Lago Mar
- Lago Mar - The Signature Series
- Lago Mar - The Executive Series
- Lago Mar - Classic Collection
- Lago Mar - 55' Homesites
- Lago Mar - 50' Homesites
- Lago Mar - Fairway Collections
- Lago Mar - 40'
- Lago Mar - 50'
- 12108 2nd St
- Lago Mar
- 4 Avenue J
- 2 Avenue J
- 12118 2nd St
- Lot 1 Avenue E
Ask me questions while you tour the home.






