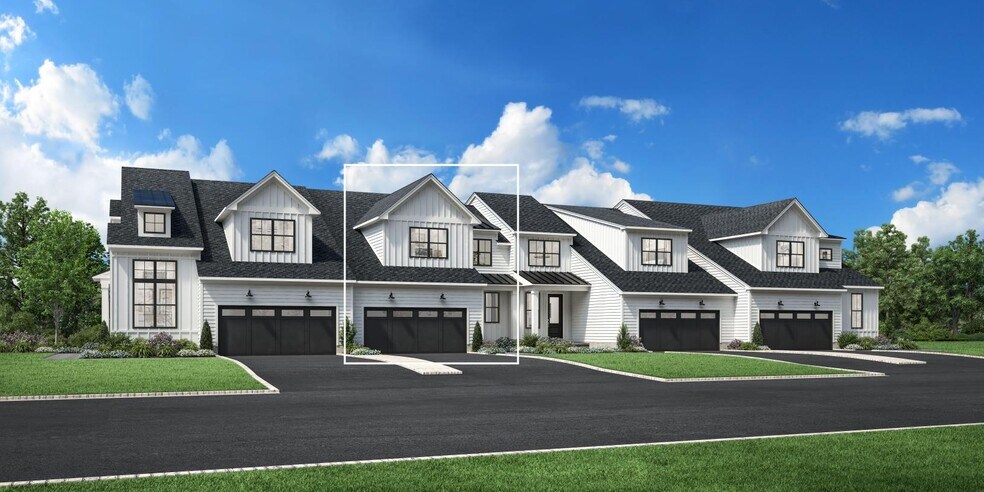
Armonk, NY 10504
Estimated payment starting at $8,867/month
Highlights
- Fitness Center
- New Construction
- Community Pool
- Wampus Elementary School Rated A
- Clubhouse
- Laundry Room
About This Floor Plan
An inviting two-story foyer reveals the Atkinson s beautiful main living space, perfectly appointed for entertaining with a splendid great room, flex room, and casual dining area with rear yard access. The lovely kitchen is complete with an oversized center island with breakfast bar, plenty of counter and cabinet space, and a roomy walk-in pantry. The charming primary bedroom suite is complemented by dual walk-in closets and a gorgeous primary bath with a dual-sink vanity, a large luxe shower with seat, linen storage, and a private water closet. The secondary bedrooms, one with a roomy closet, the other with a walk-in closet, share a hall bath with a dual-sink vanity. Additional highlights include a generous loft, conveniently located second-floor laundry, a powder room, an everyday entry, and extra storage throughout.
Builder Incentives
Tour and explore our model homes and quick move-in homes during the Toll Brothers National Open House. Discover the beauty of luxury living in Toll Brothers communities across the country-plus, enjoy limited-time savings.
Sales Office
| Monday |
2:00 PM - 5:00 PM
|
| Tuesday - Sunday |
10:00 AM - 5:00 PM
|
Townhouse Details
Home Type
- Townhome
Parking
- 2 Car Garage
Home Design
- New Construction
Interior Spaces
- 2,796 Sq Ft Home
- 2-Story Property
- Laundry Room
Bedrooms and Bathrooms
- 3 Bedrooms
Community Details
Recreation
- Fitness Center
- Community Pool
Additional Features
- Property has a Home Owners Association
- Clubhouse
Map
Other Plans in Enclave at Armonk
About the Builder
Frequently Asked Questions
- Enclave at Armonk
- 14 E (Lot 4) Ln
- 32-1 Orchard Dr
- 65 John St
- 10 Cliffdale Rd
- 10 Rock Cliff Place
- 94 Porchuck Rd
- 0 Barnes Ln Unit KEY881504
- 124 Old Mount Kisco Rd
- 65 Buckout Rd
- 4-6 Wampus Lake Wampus Lake Dr
- 130 Old Mount Kisco Rd
- 528 Round Hill Rd
- 21 Brae Burn Dr
- 549 Round Hill Rd
- 0 Fairview Cir Unit LOT 149
- 0 Gilbert Place Unit ONEH6266462
- 18 Edgar Rd
- 5 Bristol Ln
- 22 Tomahawk Dr
Ask me questions while you tour the home.






