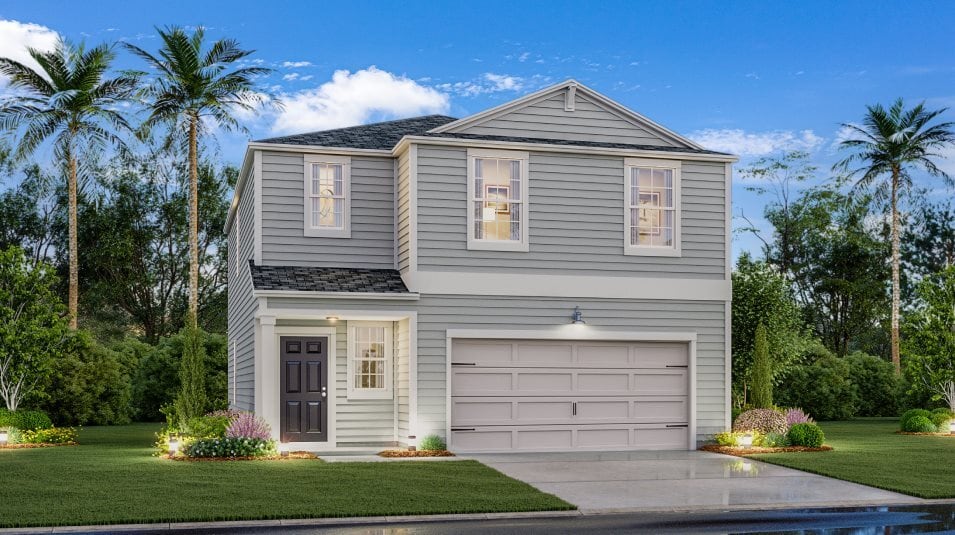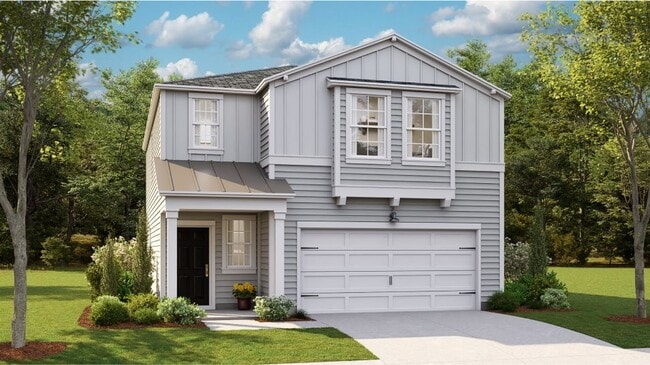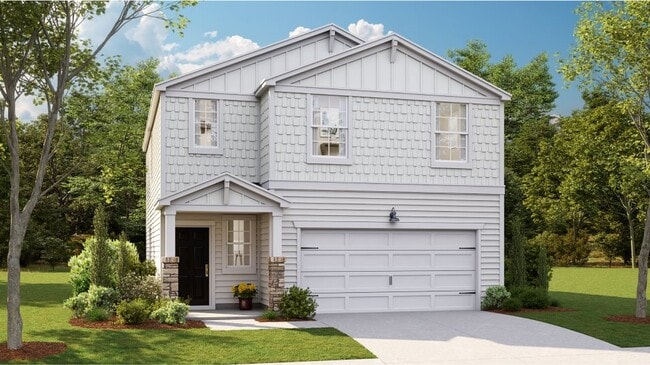
Estimated payment starting at $2,042/month
Total Views
7,091
4
Beds
2.5
Baths
1,853
Sq Ft
$173
Price per Sq Ft
Highlights
- New Construction
- Primary Bedroom Suite
- Loft
- Waccamaw Elementary School Rated A-
- Pond in Community
- High Ceiling
About This Floor Plan
This new two-story home design combines style and convenience. The first floor features an open floorplan connecting the family room, dining room and kitchen, which has a large center island. A patio enhances outdoor enjoyment. Upstairs are a centrally situated loft, three secondary bedrooms and an owner’s suite with a luxe bathroom and a large walk-in closet.
Sales Office
All tours are by appointment only. Please contact sales office to schedule.
Office Address
123 Fox Rae Dr
Conway, SC 29526
Home Details
Home Type
- Single Family
HOA Fees
- $75 Monthly HOA Fees
Parking
- 2 Car Garage
Taxes
- 0.39% Estimated Total Tax Rate
Home Design
- New Construction
Interior Spaces
- 1,853 Sq Ft Home
- 2-Story Property
- High Ceiling
- Open Floorplan
- Dining Area
- Loft
Kitchen
- Eat-In Kitchen
- Walk-In Pantry
- Stainless Steel Appliances
- Kitchen Island
- Granite Countertops
Flooring
- Carpet
- Luxury Vinyl Plank Tile
Bedrooms and Bathrooms
- 4 Bedrooms
- Primary Bedroom Suite
- Walk-In Closet
- Powder Room
- Dual Vanity Sinks in Primary Bathroom
- Private Water Closet
- Bathtub with Shower
- Walk-in Shower
Laundry
- Laundry Room
- Laundry on upper level
Outdoor Features
- Patio
- Porch
Utilities
- Central Air
- Heating Available
- High Speed Internet
- Cable TV Available
Additional Features
- Energy-Efficient Insulation
- Lawn
Community Details
Overview
- Pond in Community
Amenities
- Community Garden
- Picnic Area
Recreation
- Community Playground
- Lap or Exercise Community Pool
Map
Other Plans in Fieldview
About the Builder
Lennar Corporation is a publicly traded homebuilding and real estate services company headquartered in Miami, Florida. Founded in 1954, the company began as a local Miami homebuilder and has since grown into one of the largest residential construction firms in the United States. Lennar operates primarily under the Lennar brand, constructing and selling single-family homes, townhomes, and condominiums designed for first-time, move-up, active adult, and luxury homebuyers.
Beyond homebuilding, Lennar maintains vertically integrated operations that include mortgage origination, title insurance, and closing services through its financial services segment, as well as multifamily development and property technology investments. The company is listed on the New York Stock Exchange under the ticker symbols LEN and LEN.B and is a component of the S&P 500.
Lennar’s corporate leadership and administrative functions are based in Miami, where the firm oversees national strategy, capital allocation, and operational standards across its regional homebuilding divisions. As of fiscal year 2025, Lennar delivered more than 80,000 homes and employed thousands of people nationwide, with operations spanning across the country.
Frequently Asked Questions
How many homes are planned at Fieldview
What are the HOA fees at Fieldview?
What is the tax rate at Fieldview?
How many floor plans are available at Fieldview?
Nearby Homes
- Fieldview
- Auberon Woods
- 6426 Highway 90
- 10A Bear Bluff Dr
- 616 McCown Dr
- Chestnut Farms
- 1810 Gray Oaks Dr
- 1716 Gray Oaks Dr
- TBD Hidden River Rd Unit 405.58 Acres
- 246 Rivers Edge Dr
- Eden Springs
- 274 Rivers Edge Dr Unit Lot 33
- 755 Hadara Dr
- 747 Hadara Dr
- Tupelo Park - Arbor Collection
- LOT 209 Sea Breeze Way Unit Litchfield Lot 209
- Tupelo Park - American Dream Series
- 305 Cypress Flat Ct Unit Lot 2
- 314 Cypress Flat Ct
- 317 Cypress Flat Ct
Your Personal Tour Guide
Ask me questions while you tour the home.






