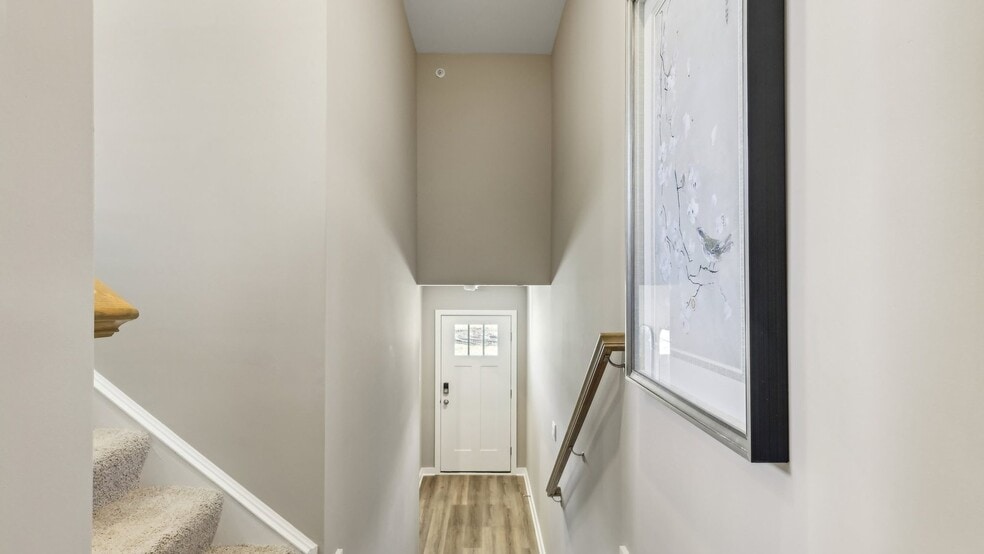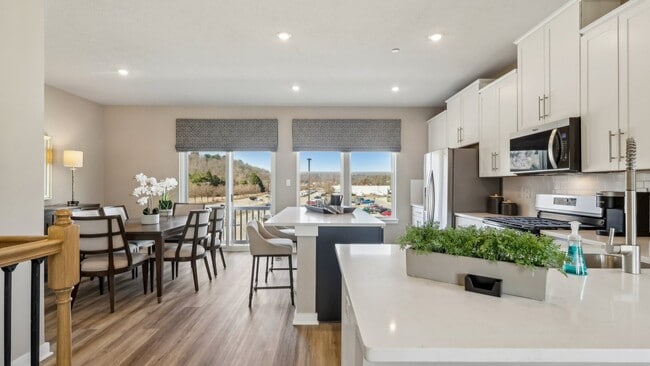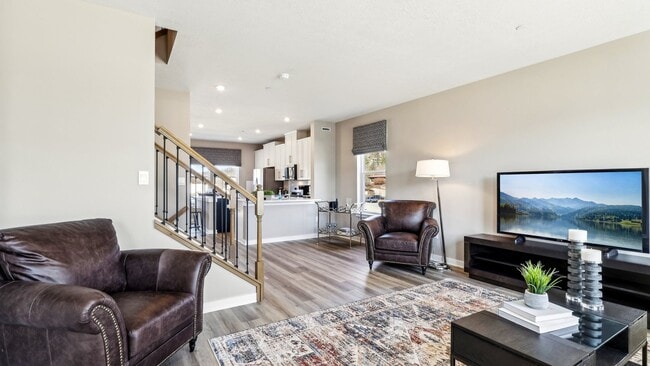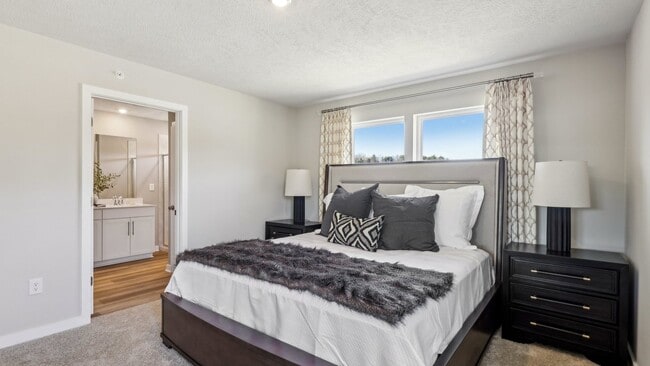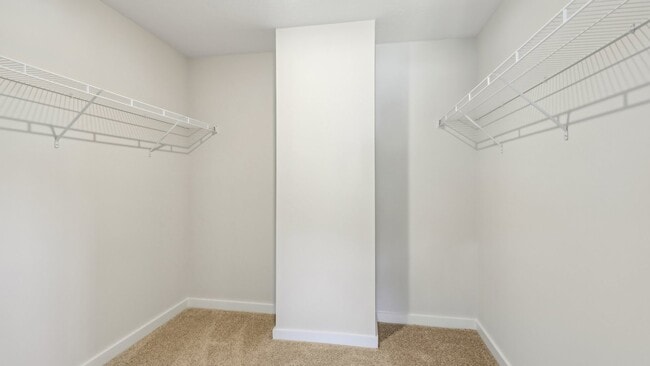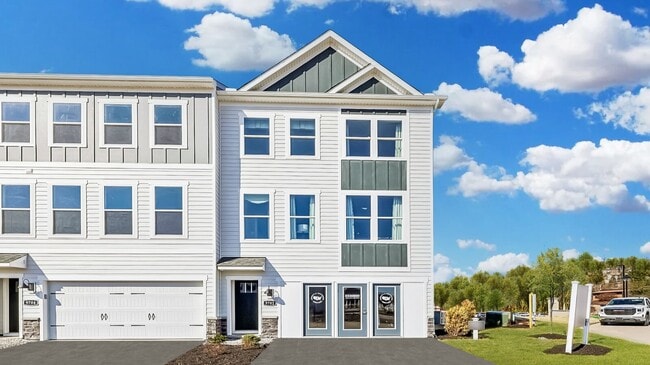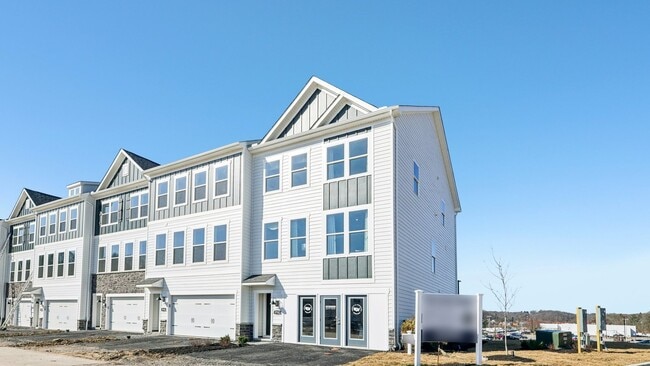
Wexford, PA 15090
Estimated payment starting at $2,682/month
Highlights
- New Construction
- Main Floor Bedroom
- Walk-In Pantry
- Peebles Elementary School Rated A
- No HOA
- 2 Car Attached Garage
About This Floor Plan
The Atlas by D.R. Horton is a stunning new construction three-story townhome offering the perfect blend of style, functionality, and space. Boasting 2,271 square feet of thoughtfully designed open living space, this versatile floor plan includes 4 spacious bedrooms, 3.5 luxurious bathrooms, and a convenient 2-car garage. The Atlas is where the low-maintenance benefits of townhome living seamlessly meet the comfort and livability of a single-family home. Step inside and you’ll find a bright and welcoming main level, featuring a modern eat-in kitchen complete with a large center island—ideal for casual dining, meal prep, and entertaining. The kitchen flows effortlessly into the expansive living room, filled with natural light from ample windows, creating a warm and inviting atmosphere. Whether you’re hosting friends or enjoying a quiet evening at home, this open-concept layout offers the perfect setting for everyday living and special moments alike. Each level of the Atlas is thoughtfully arranged to maximize comfort and convenience, making it an ideal choice for families, professionals, or anyone seeking a stylish and spacious new home in a prime location.
Sales Office
All tours are by appointment only. Please contact sales office to schedule.
Townhouse Details
Home Type
- Townhome
Parking
- 2 Car Attached Garage
- Front Facing Garage
Home Design
- New Construction
Interior Spaces
- 3-Story Property
- Living Room
Kitchen
- Walk-In Pantry
- Dishwasher
- Kitchen Island
Bedrooms and Bathrooms
- 4 Bedrooms
- Main Floor Bedroom
- Walk-In Closet
- Powder Room
- Dual Vanity Sinks in Primary Bathroom
- Private Water Closet
- Bathtub with Shower
- Walk-in Shower
Laundry
- Laundry Room
- Laundry on upper level
Community Details
Overview
- No Home Owners Association
- Lawn Maintenance Included
Recreation
- Park
- Trails
Map
Other Plans in McCandless Square
About the Builder
- McCandless Square
- 534 Cooper St Unit 51
- 699 Olivia St
- The Ridge
- Lot #57 Elm St
- 9275 Harmony Dr
- 9261 Harmony Dr
- 9309 Harmony Dr
- 1724 Guyton Rd
- 2 Grant Ave
- Lot 1 Grant Ave
- 0 Maplehurst Ave
- 747 Wexford Bayne Rd
- 102 Bartlett Ln
- Marshall Creek
- 4255 Mount Royal Blvd
- Marshall Crossing
- Deerfield Estates
- LOT Wexford Bayne Rd
- 413 Harmon Ct Unit 41
