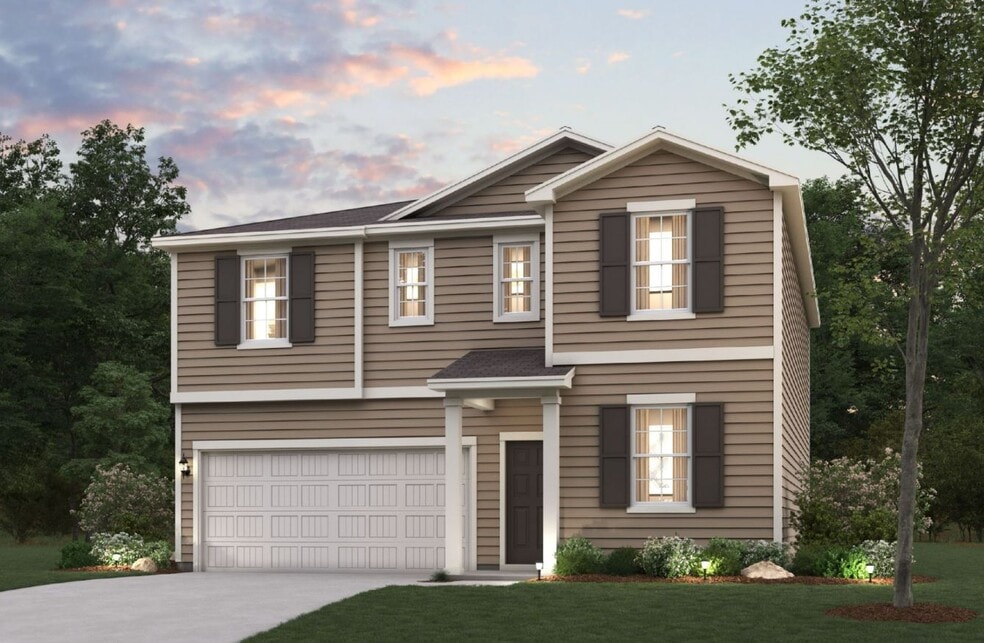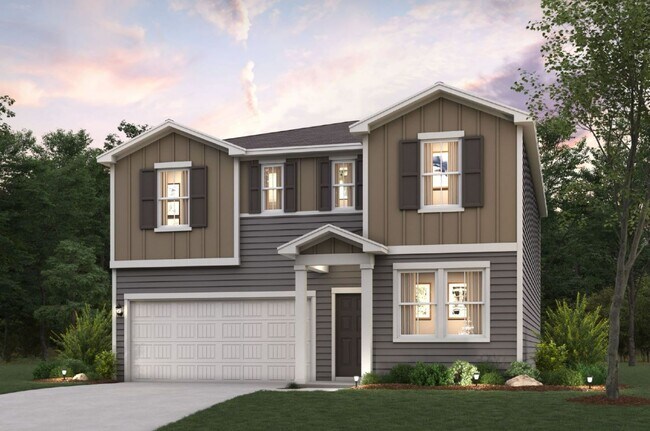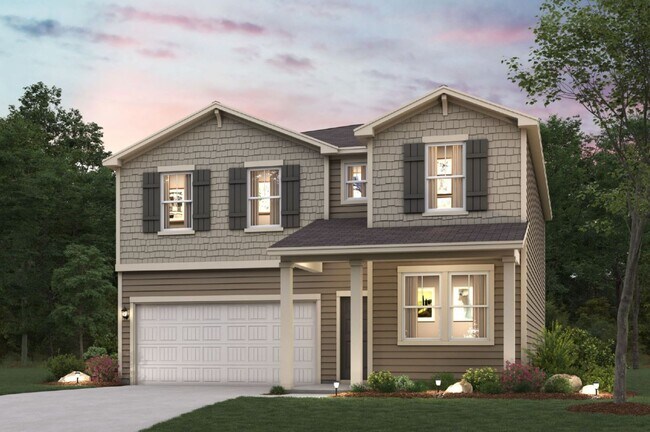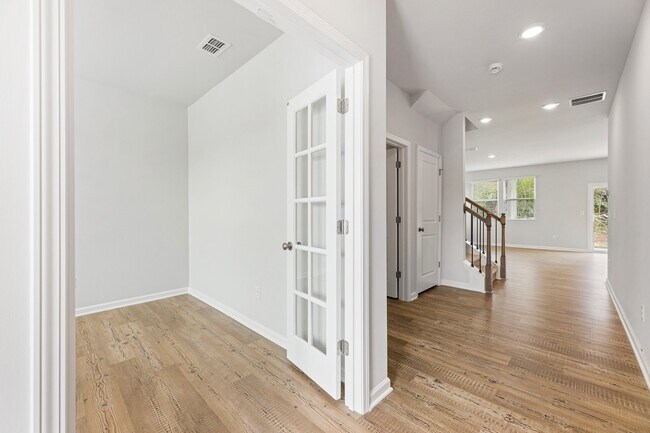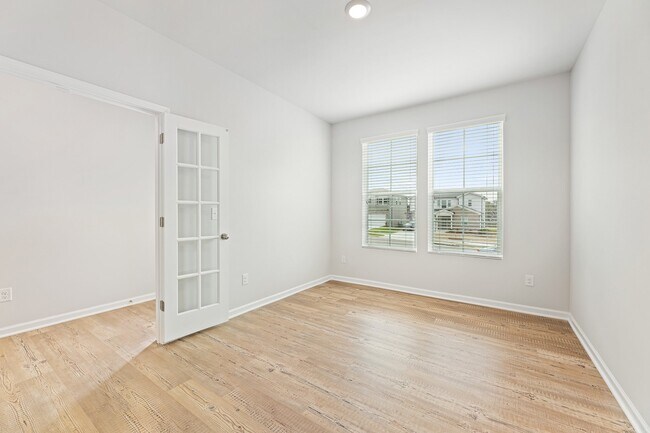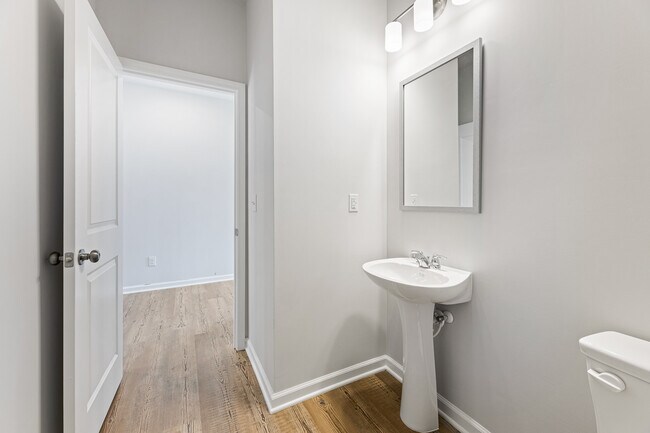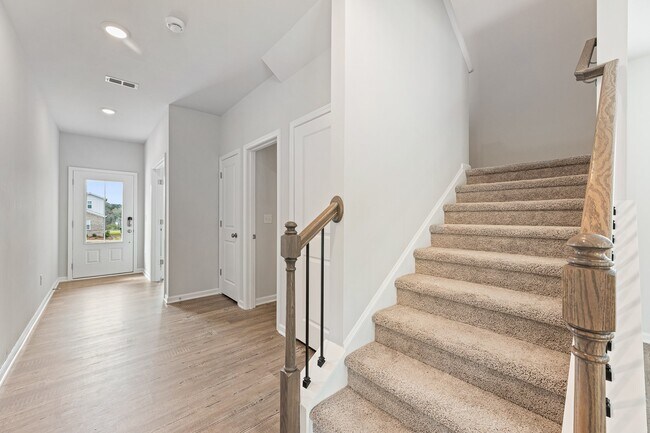
Flowery Branch, GA 30542
Estimated payment starting at $2,737/month
Highlights
- Community Cabanas
- New Construction
- No HOA
- Cherokee Bluff High School Rated A
- Great Room
- Home Office
About This Floor Plan
Welcome to The Atlas at Union Heights, a stunning two-story home designed for both comfort and style. The open floorplan flows seamlessly, with a spacious kitchen and dining area featuring a walk-in pantry, and a bright great room highlighted by a sleek linear fireplace—perfect for cozy evenings. The main level also offers a versatile study, which can be transformed into an optional bedroom, along with a convenient powder room. Upstairs, discover a peaceful retreat in the expansive primary suite, complete with a private bath and a spacious walk-in closet. The second floor also includes roomy secondary bedrooms and a well-placed laundry room for added convenience. With its thoughtful design and inviting spaces, The Atlas is the perfect place to make lasting memories.
Builder Incentives
Yes Lives Here - SE
Hometown Heroes Atlanta
Sales Office
| Monday - Thursday |
10:00 AM - 6:00 PM
|
| Friday |
1:00 PM - 6:00 PM
|
| Saturday |
10:00 AM - 6:00 PM
|
| Sunday |
12:00 PM - 6:00 PM
|
Home Details
Home Type
- Single Family
Parking
- 2 Car Attached Garage
- Front Facing Garage
Home Design
- New Construction
Interior Spaces
- 2,400 Sq Ft Home
- 2-Story Property
- Great Room
- Open Floorplan
- Dining Area
- Home Office
Kitchen
- Walk-In Pantry
- Cooktop
- Dishwasher
- Kitchen Island
Bedrooms and Bathrooms
- 3 Bedrooms
- Walk-In Closet
- Powder Room
- Private Water Closet
- Walk-in Shower
Laundry
- Laundry Room
- Laundry on upper level
- Washer and Dryer Hookup
Community Details
Overview
- No Home Owners Association
Recreation
- Community Playground
- Community Cabanas
- Community Pool
Map
Move In Ready Homes with this Plan
Other Plans in Union Heights
About the Builder
Frequently Asked Questions
- Union Heights
- 0 Union Church Rd Unit 7697970
- 0 Union Church Rd Unit 10666110
- 5181 Cash Rd
- 5422 Copper Creek
- 5422 Copper Creek Rd
- 5536 Rolling Mist Ct
- 5540 Rolling Mist Ct
- 5874 Heritage Ridge
- Cambridge
- 5138 Glen Forrest Dr
- 5146 Glen Forrest Dr
- 5324 Robin Trail
- 5368 Old Winder Hwy
- 4723 Grandview Pkwy
- 5120 Daylily Dr
- 6315 Spout Springs Rd
- 7293 Litany Ct Unit 49
- 7293 Litany Ct
- 4860 Grandview Ct
Ask me questions while you tour the home.
