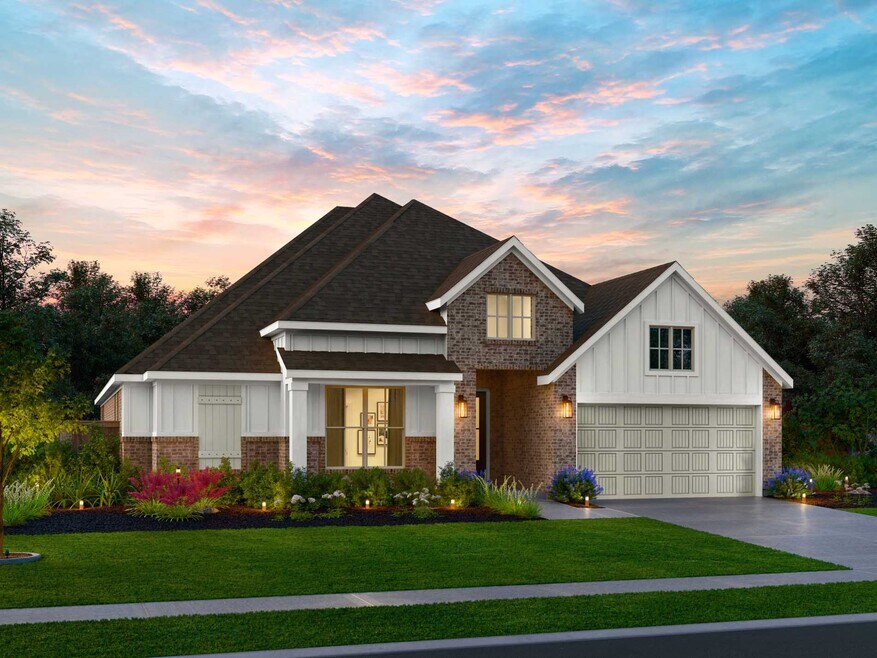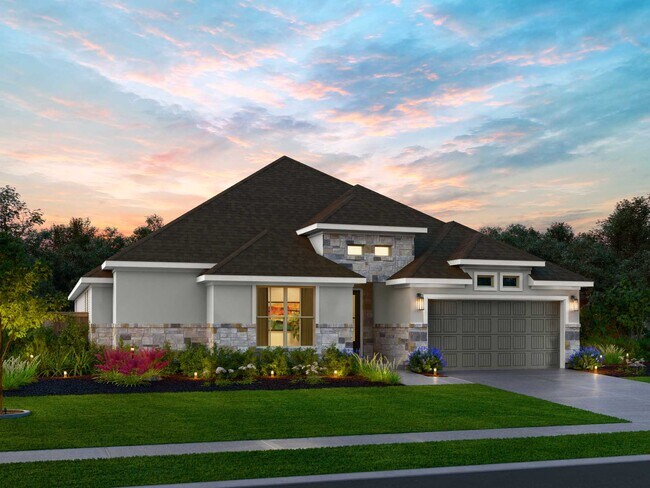
Estimated payment starting at $3,106/month
Highlights
- New Construction
- Lawn
- Tennis Courts
- Primary Bedroom Suite
- Community Pool
- Covered Patio or Porch
About This Floor Plan
The Atlin floor plan offers 2,447 2,467 sq. ft. of thoughtfully designed living space with four spacious bedrooms and three baths. An open-concept kitchen with a large island flows into the casual dining area and spacious living room, creating the perfect hub for entertaining. The private primary suite features a spa-inspired bathroom with dual vanities, a soaking tub, and an oversized walk-in closet. Three secondary bedrooms and two full baths are positioned near the front, ideal for guests or family. Outdoor living is made easy with a covered patio, while the three-car garage provides plenty of parking and storage. Modern finishes and an efficient layout make the Atlin a smart choice for families seeking both comfort and convenience.
Sales Office
| Monday |
12:00 PM - 6:00 PM
|
| Tuesday - Saturday |
10:00 AM - 6:00 PM
|
| Sunday |
12:00 PM - 6:00 PM
|
Home Details
Home Type
- Single Family
Lot Details
- Minimum 55 Ft Wide Lot
- Lawn
HOA Fees
- $100 Monthly HOA Fees
Parking
- 3 Car Attached Garage
- Front Facing Garage
Home Design
- New Construction
Interior Spaces
- 2,447 Sq Ft Home
- 1-Story Property
- Formal Entry
- Living Room
- Combination Kitchen and Dining Room
Kitchen
- Walk-In Pantry
- Kitchen Island
Bedrooms and Bathrooms
- 4 Bedrooms
- Primary Bedroom Suite
- Walk-In Closet
- 3 Full Bathrooms
- Primary bathroom on main floor
- Split Vanities
- Private Water Closet
- Soaking Tub
- Bathtub with Shower
- Walk-in Shower
Laundry
- Laundry Room
- Laundry on main level
- Washer and Dryer Hookup
Outdoor Features
- Covered Patio or Porch
Utilities
- Air Conditioning
- Heating Available
- High Speed Internet
- Cable TV Available
Community Details
Overview
- Association fees include internet
- Greenbelt
Amenities
- Community Gazebo
- Lounge
- Amenity Center
Recreation
- Tennis Courts
- Pickleball Courts
- Bocce Ball Court
- Community Pool
- Splash Pad
- Event Lawn
- Trails
Map
Move In Ready Homes with this Plan
Other Plans in Attwater
About the Builder
Frequently Asked Questions
- Attwater
- Attwater - 55's - Signature
- Attwater - 65’s - Country
- Attwater - 55's - Country
- Attwater - 65’s - Signature
- Attwater - The Americana Collection
- Attwater - The Premier Collection
- 32626 Knebel Rd
- 0 Knebel Rd
- 213 Black Cypress Trail
- 32702 Knebel Rd
- 0000 Pearl St
- 0 Fm 362 Unit 26088852
- 20699 Ruby St
- 0 Fm 362 Unit 26088871
- 24594 Fm 362 Rd
- 28200 Horse Shoe Ln
- 27140 Saddle Horn Dr
- 0 Fm 362 Unit 59723452
- 0 Fm 362 Unit 26088854
Ask me questions while you tour the home.






