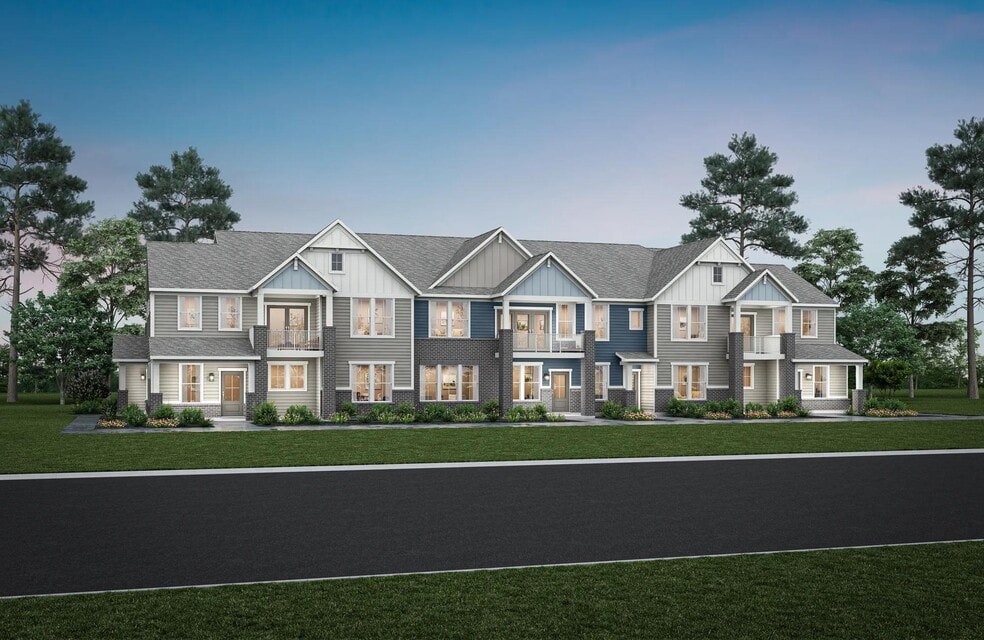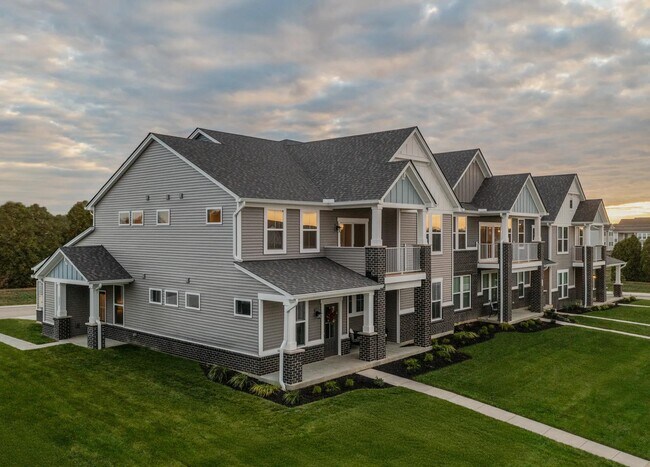
Verified badge confirms data from builder
Union, KY 41091
Estimated payment starting at $2,048/month
Total Views
8,281
2
Beds
2
Baths
1,358
Sq Ft
$214
Price per Sq Ft
Highlights
- Fitness Center
- New Construction
- Community Lake
- Erpenbeck Elementary School Rated A
- Primary Bedroom Suite
- Clubhouse
About This Floor Plan
Easy first floor condo living can be yours in the Atwood. Enter this home from the large covered front porch directly into the spacious family/dining room which is open to a well-equipped kitchen with serving island and walk-in pantry. A private bedroom is located directly off this living space, while a secluded primary suite with full bath and enormous walk-in closet will be your private oasis. Access to your two-car rear entry garage is beyond the laundry room space.
Sales Office
Hours
| Monday |
12:00 PM - 6:00 PM
|
| Tuesday - Saturday |
11:00 AM - 6:00 PM
|
| Sunday |
12:00 PM - 6:00 PM
|
Sales Team
Denette Huffman
Amy Schmidt
Office Address
This address is an offsite sales center.
2264 Esplanade St
Union, KY 41091
Driving Directions
Property Details
Home Type
- Condominium
HOA Fees
- $264 Monthly HOA Fees
Parking
- 2 Car Attached Garage
- Rear-Facing Garage
Home Design
- New Construction
Interior Spaces
- 1,358 Sq Ft Home
- 1-Story Property
- Recessed Lighting
- Open Floorplan
- Dining Area
Kitchen
- Eat-In Kitchen
- Breakfast Bar
- Built-In Microwave
- Dishwasher
- Kitchen Island
- Disposal
Bedrooms and Bathrooms
- 2 Bedrooms
- Primary Bedroom Suite
- Walk-In Closet
- 2 Full Bathrooms
- Bathtub with Shower
- Walk-in Shower
Laundry
- Laundry Room
- Laundry on main level
- Washer and Dryer Hookup
Outdoor Features
- Front Porch
Utilities
- Central Heating and Cooling System
- High Speed Internet
- Cable TV Available
Community Details
Overview
- Association fees include lawn maintenance, ground maintenance, snow removal
- Community Lake
Amenities
- Clubhouse
- Party Room
Recreation
- Community Playground
- Fitness Center
- Community Pool
- Tot Lot
- Trails
Map
Move In Ready Homes with this Plan
Other Plans in Harmony - Harmony Bluffs Condos
About the Builder
Drees Homes, founded in 1928, is a privately held, family-owned homebuilder recognized for its commitment to quality and innovation. Headquartered in Fort Mitchell, Kentucky, the company designs and constructs single-family homes across multiple U.S. markets. Drees offers customizable floor plans, energy-efficient features, and integrated smart-home technology to meet modern living standards. Its award-winning Design Centers provide a streamlined experience for homebuyers, enabling personalized selections of finishes and structural options in one location. With nearly a century of experience, Drees Homes continues to focus on craftsmanship, sustainability, and customer-driven design, serving both new construction communities and move-in-ready homes.
Frequently Asked Questions
What are the HOA fees at Harmony - Harmony Bluffs Condos?
How many floor plans are available at Harmony - Harmony Bluffs Condos?
How many move-in ready homes are available at Harmony - Harmony Bluffs Condos?
Nearby Homes
- 8535 Concerto
- 4932 Kerry Crossing Ln
- 9522 La Croisette St
- Retreat at Union Promenade
- 3884 Emerald Isle Dr
- Westbrook Estates
- Traemore - Traemore Gardens
- Traemore - Traemore Overlook
- 1655 Frogtown Rd
- Aberdeen - Highlands
- Aberdeen - Glen
- Aberdeen - Patio Homes
- 2381 Longbranch Rd-Lot 3 Rd
- 2381 Longbranch Rd-Lot 5 Rd
- 2381 Longbranch-New Build Rd
- 2381 Longbranch Rd-Lot 1 Rd
- Glenns at Gunpowder - Maple Street Collection
- Ballyshannon - Paired Patio Homes Collection
- Ballyshannon - Designer Collection
- Ballyshannon - Maple Street Collection
Your Personal Tour Guide
Ask me questions while you tour the home.






