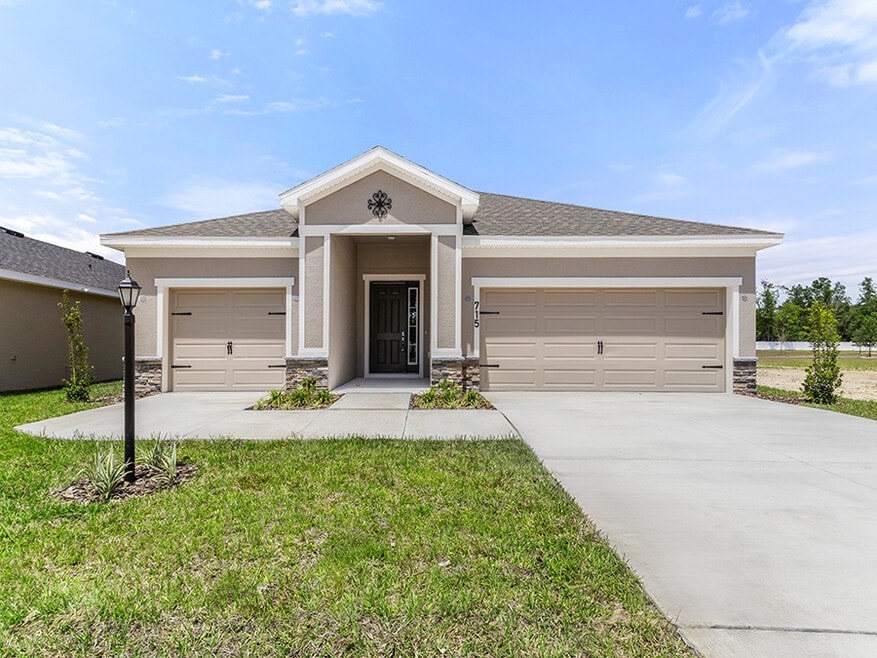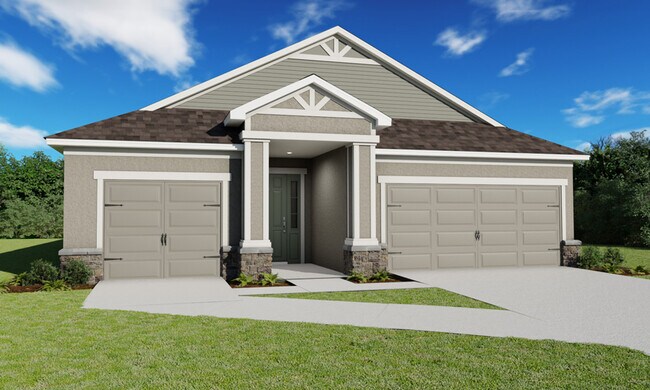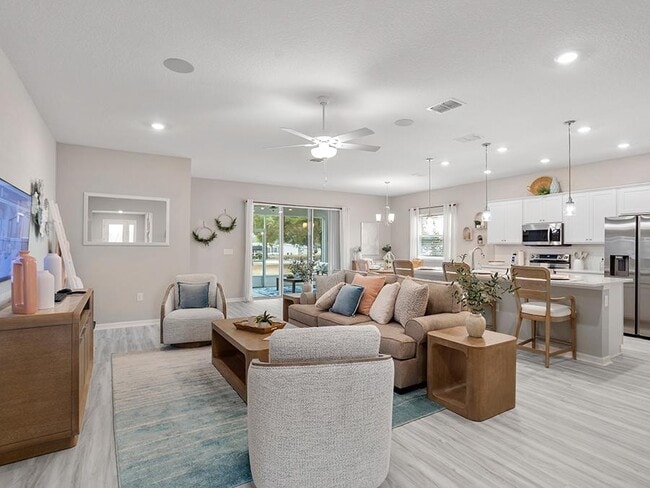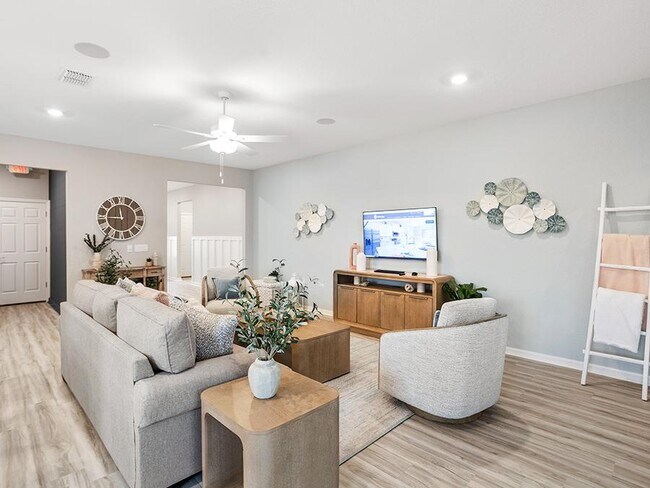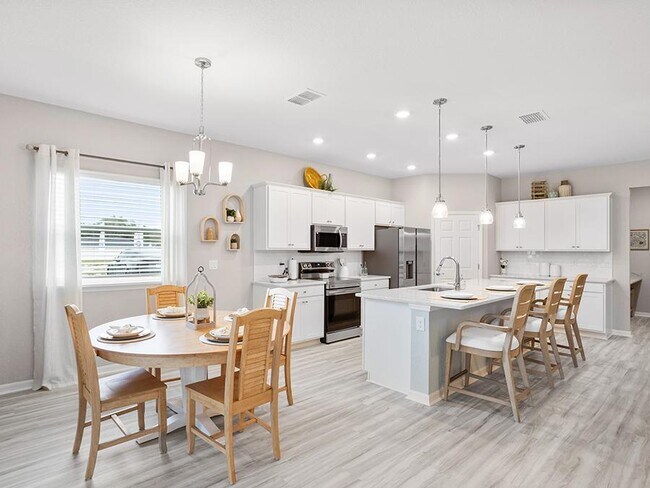
Ocala, FL 34474
Estimated payment starting at $2,341/month
Highlights
- Fitness Center
- Active Adult
- Clubhouse
- New Construction
- Primary Bedroom Suite
- Planned Social Activities
About This Floor Plan
Love life in the Aubrey by Highland Homes, an easy-living single-story home offered exclusively at the Falls of Ocala 55+ active adult community in Ocala, Florida. The Aubrey features: A light-filled open living area. An open kitchen with a counter-height island, walk-in pantry, and sunny dining cafe. A spacious and private owner's suite with: A walk-in wardrobe. A private en-suite bath with dual vanities, a tiled shower, a closeted toilet, and a linen closet. . A convenient powder room for guests. A two-car garage, plus an additional golf cart garage or workshop Optional 3rd bedroom in lieu of golf cart garage for more living space. . A mud room with a drop zone at the main garage entry, and an adjacent laundry room. A large covered lanai with triple sliding glass door access from the gathering room Optional access from the owner's suite. . Multiple exterior elevations. Base price includes a standard homesite and included features, per community. Homesite premiums and elevation, plan, and design upgrade options may be additional.
Sales Office
| Monday - Saturday |
10:00 AM - 6:00 PM
|
| Sunday |
1:00 PM - 6:00 PM
|
Home Details
Home Type
- Single Family
Lot Details
- Lawn
HOA Fees
- $200 Monthly HOA Fees
Parking
- 2 Car Attached Garage
- Front Facing Garage
- Golf Cart Garage
Taxes
- No Community Development District Tax
Home Design
- New Construction
- Spray Foam Insulation
Interior Spaces
- 1-Story Property
- Recessed Lighting
- Double Pane Windows
- Mud Room
- Great Room
- Family or Dining Combination
- Carpet
Kitchen
- Breakfast Room
- Eat-In Kitchen
- Breakfast Bar
- Walk-In Pantry
- Built-In Range
- Built-In Microwave
- Dishwasher
- Stainless Steel Appliances
- Smart Appliances
- Kitchen Island
- Disposal
Bedrooms and Bathrooms
- 2 Bedrooms
- Primary Bedroom Suite
- Walk-In Closet
- Powder Room
- Primary bathroom on main floor
- Dual Vanity Sinks in Primary Bathroom
- Private Water Closet
- Bathtub with Shower
- Walk-in Shower
- Ceramic Tile in Bathrooms
Laundry
- Laundry Room
- Laundry on main level
- Washer and Dryer Hookup
Home Security
- Smart Thermostat
- Pest Guard System
Outdoor Features
- Covered Patio or Porch
- Lanai
Utilities
- Central Heating and Cooling System
- High Speed Internet
- Cable TV Available
Community Details
Overview
- Active Adult
- Association fees include lawn maintenance
- Lawn Maintenance Included
- Pond in Community
Amenities
- Community Fire Pit
- Sauna
- Clubhouse
- Lounge
- Community Library
- Planned Social Activities
Recreation
- Shuffleboard Court
- Fitness Center
- Community Pool
- Horseshoe Lawn Game
Map
Other Plans in Falls of Ocala - 55+ Community
About the Builder
- Falls of Ocala - 55+ Community
- 559 SW 77th Ct
- 6488 SW 78th Ct
- 0 NW 2nd St Unit MFROM713893
- 0 NW 2nd St Unit MFROM699324
- 0 NW 2nd St Unit MFRC7517262
- 698 NW 76th Terrace
- 8106 SW 19th Place
- 0 NW 8 Place
- TBD NW 3rd Place
- 311 NW 60th Ave
- 503 NW 60th Ave
- 7654 SW 6th Place
- 0 NW 2nd Place Unit MFROM707422
- 0 NW 2nd Place Unit MFRC7517288
- 7001 SW 38th St
- 00 NW 55 Ave
- 0 NW 11th St Unit MFROM709894
- 0 NW 6th Place Unit MFRG5100782
- 0 NW 6th Place Unit MFRO6355979
