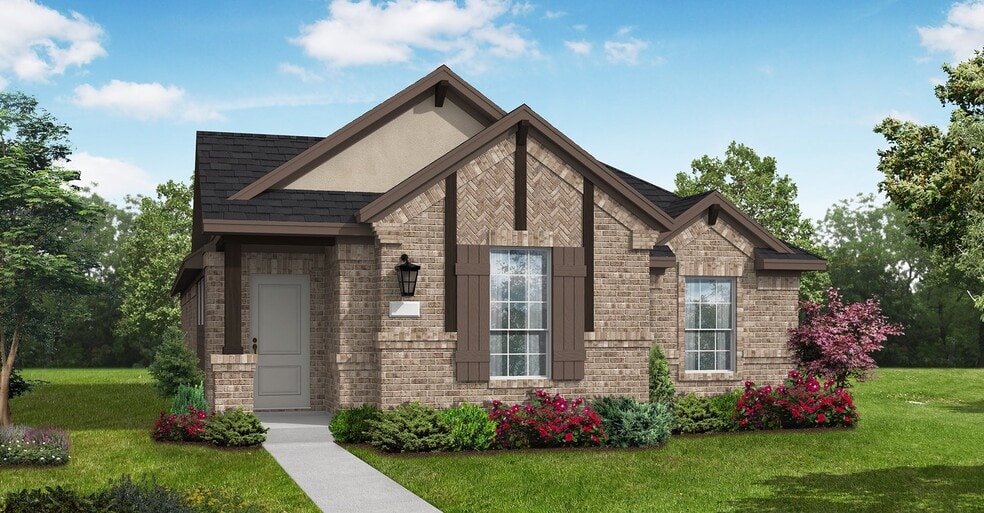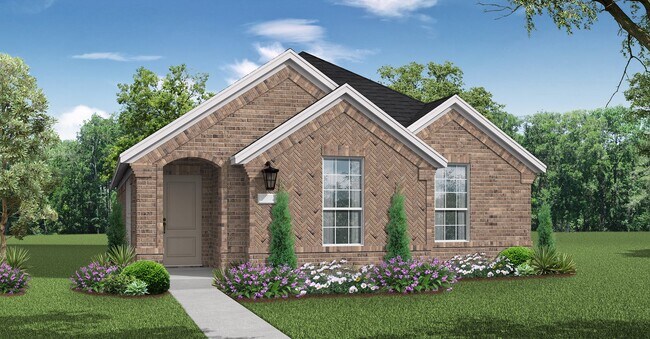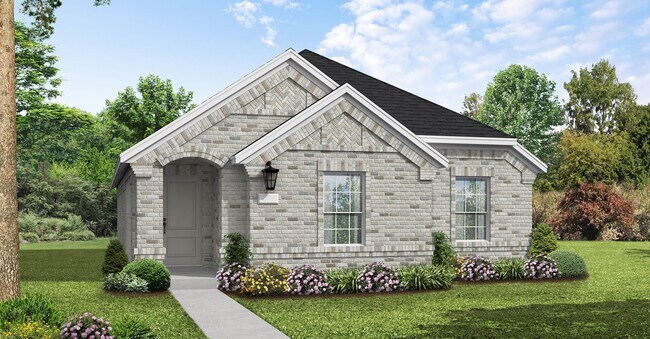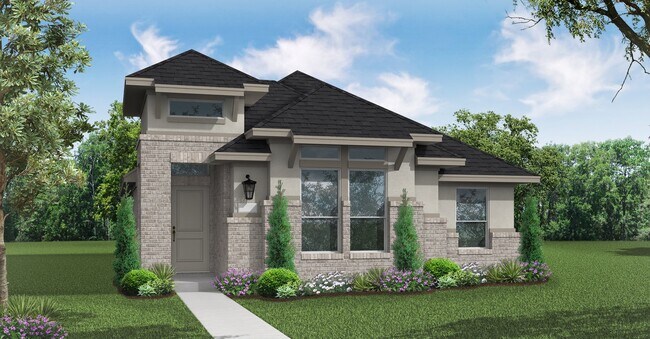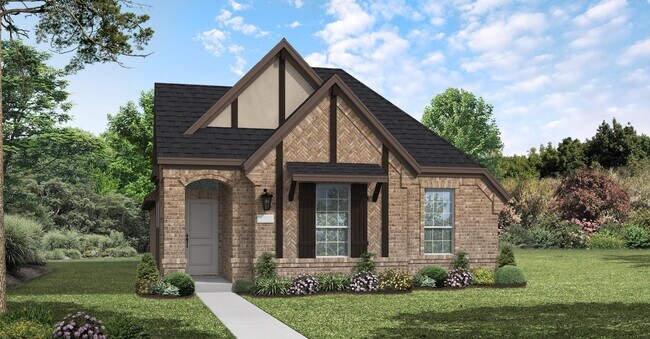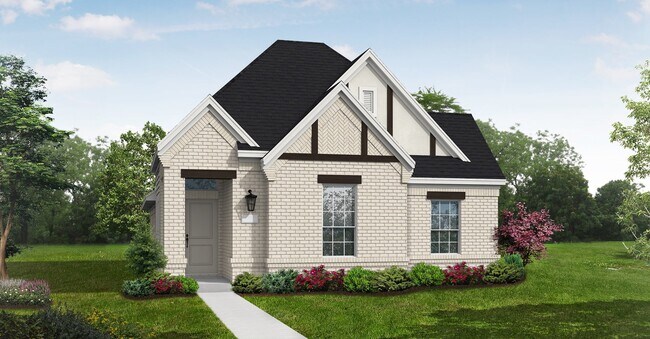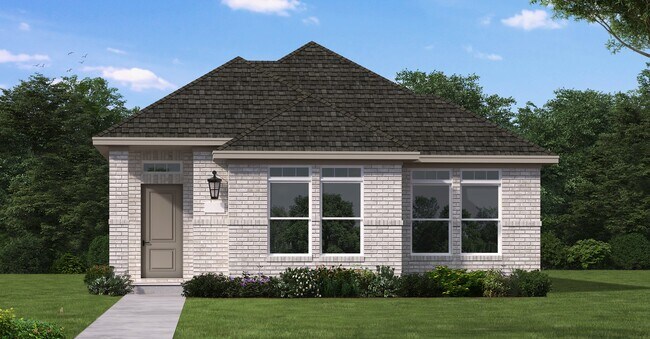
Verified badge confirms data from builder
Celina, TX 75009
Estimated payment starting at $2,891/month
Total Views
106
3
Beds
2
Baths
1,807
Sq Ft
$241
Price per Sq Ft
Highlights
- Fitness Center
- New Construction
- Clubhouse
- Moore Middle School Rated A-
- Primary Bedroom Suite
- Pond in Community
About This Floor Plan
The Aubrey floor plan combines thoughtful design with everyday practicality, presenting a one-story home that is both inviting and efficient. Offering three spacious bedrooms and two well-appointed bathrooms, this layout is ideal for comfortable family living or entertaining guests. The two-car garage provides secure parking and extra storage for your needs. Inside, the home is characterized by a seamless flow between the living, dining, and kitchen areas, creating a harmonious space that promotes connectivity and relaxation. With its smart use of space and stylish features, the Aubrey floor plan is the perfect choice for those seeking convenience and comfort in a single-level home.
Sales Office
Hours
| Monday - Thursday |
10:00 AM - 6:00 PM
|
| Friday |
12:00 PM - 6:00 PM
|
| Saturday |
10:00 AM - 6:00 PM
|
| Sunday |
12:00 PM - 6:00 PM
|
Office Address
2233 Pinner Ct
Celina, TX 75009
Driving Directions
Home Details
Home Type
- Single Family
HOA Fees
- $164 Monthly HOA Fees
Parking
- 2 Car Attached Garage
- Front Facing Garage
Home Design
- New Construction
Interior Spaces
- 1-Story Property
- Open Floorplan
- Laundry on main level
Kitchen
- Breakfast Area or Nook
- Walk-In Pantry
- Kitchen Island
Bedrooms and Bathrooms
- 3 Bedrooms
- Primary Bedroom Suite
- Walk-In Closet
- 2 Full Bathrooms
- Primary bathroom on main floor
- Double Vanity
- Walk-in Shower
Outdoor Features
- Covered Patio or Porch
Community Details
Overview
- Pond in Community
- Greenbelt
Amenities
- Clubhouse
- Community Center
Recreation
- Tennis Courts
- Community Basketball Court
- Community Playground
- Fitness Center
- Lap or Exercise Community Pool
- Park
- Trails
Map
Move In Ready Homes with this Plan
Other Plans in Cambridge Crossing - 60'
About the Builder
Coventry Homes has built more than 55,000 homes in the four major Texas markets – Houston, Dallas-Fort Worth, Austin and San Antonio – since 1988 and is consistently ranked among the nation's top homebuilders. The builder has a tradition of crafting stunning homes coupled with unparalleled functionality and livability. Adding to that excellence in craftsmanship is a reputation for flexibility to easily meet buyer needs, as well as a deep commitment to customer service, a pledge that consistently earns the company a 98 percent customer recommendation rating. Coventry Homes is a member of the Dream Finders Homes (DFH) family of builders.
Nearby Homes
- Cambridge Crossing - 60'
- Cambridge Crossing
- Cambridge Crossing - 50'
- 1925 Halkin Rd
- TBD County Road 50
- Green Meadows
- Cambridge Crossing - 74ft. lots
- Cambridge Crossing - 50ft. lots
- 16724 Freshwater Dr
- 5277 County Road 52
- Green Meadows
- Greenway
- 16313 Flatlands Way
- 16225 Flatlands Way
- 16634 Celina Rd
- 1218 Glad Ct
- Light Farms - Graham - 70' Lots
- Light Farms - Reagan - 80' Lots
- 6202 Private Road 902 Unit 1
- 4408 Lamplights Dr
