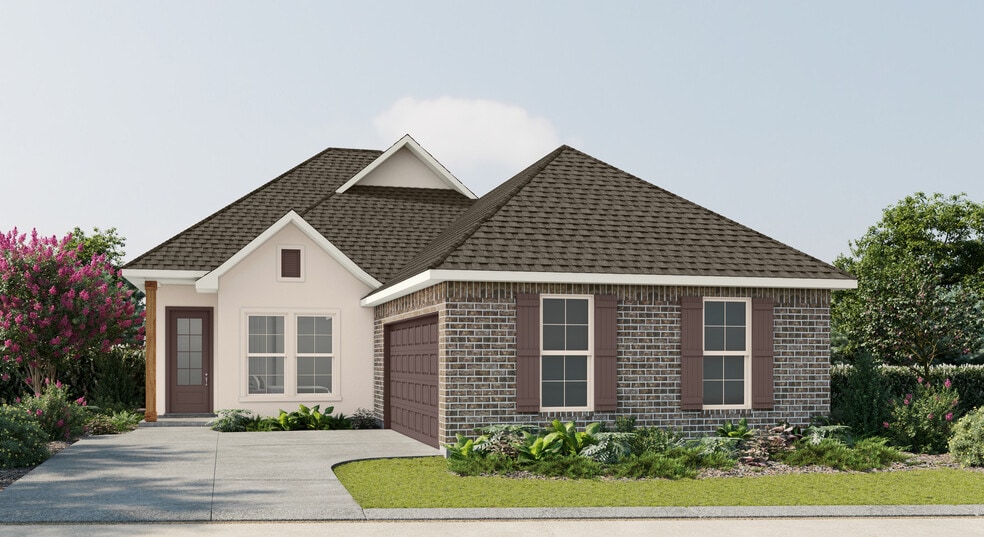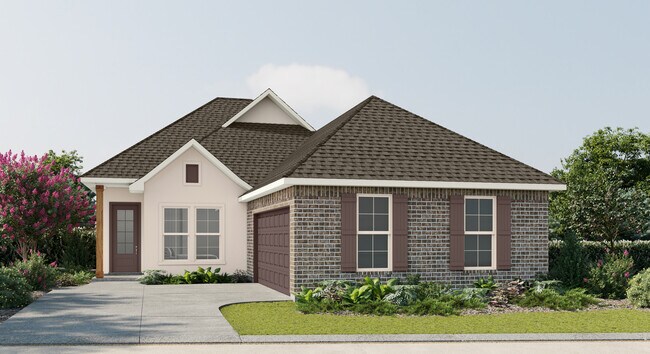
Estimated payment starting at $1,945/month
Highlights
- New Construction
- Wood Flooring
- Granite Countertops
- Cambridgeport Rated A-
- Pond in Community
- Lawn
About This Floor Plan
The Aubry III B Floor Plan by DSLD Homes is a beautifully designed 4-bedroom, 2-bath home that offers 2,025 square feet of functional living space with stylish finishes and energy-efficient features throughout. This open-concept layout is ideal for modern families looking for comfort, convenience, and timeless design.The exterior showcases a charming blend of brick and stucco siding, complemented by a covered rear patio and a two-car garage. Inside, the living area features elegant wood flooring and recessed lighting that flows seamlessly through the kitchen, dining, and living spacescreating a bright, welcoming atmosphere.The kitchen is equipped with a spacious walk-in pantry and opens into the heart of the home for easy entertaining. Both bathrooms include double vanities for added convenience, while the primary suite is a relaxing retreat featuring a garden tub, separate walk-in shower, and a generous walk-in closet.Built with DSLD Homes' signature commitment to quality and energy efficiency, the Aubry III A combines style, functionality, and value in a home designed to support todays busy lifestyles.
Sales Office
All tours are by appointment only. Please contact sales office to schedule.
Home Details
Home Type
- Single Family
Lot Details
- Landscaped
- Lawn
HOA Fees
- $23 Monthly HOA Fees
Parking
- 2 Car Attached Garage
- Side Facing Garage
Home Design
- New Construction
Interior Spaces
- 1-Story Property
- Ceiling Fan
- Recessed Lighting
- Living Room
- Open Floorplan
- Dining Area
- Smart Thermostat
Kitchen
- Eat-In Kitchen
- Breakfast Bar
- Walk-In Pantry
- Built-In Range
- Built-In Microwave
- Dishwasher
- Stainless Steel Appliances
- Granite Countertops
- Disposal
Flooring
- Wood
- Carpet
- Tile
Bedrooms and Bathrooms
- 4 Bedrooms
- Walk-In Closet
- 2 Full Bathrooms
- Primary bathroom on main floor
- Secondary Bathroom Double Sinks
- Dual Vanity Sinks in Primary Bathroom
- Private Water Closet
- Soaking Tub
- Bathtub with Shower
- Walk-in Shower
Laundry
- Laundry Room
- Laundry on main level
- Washer and Dryer Hookup
Utilities
- Central Heating and Cooling System
- Heating System Uses Gas
- Tankless Water Heater
- High Speed Internet
- Cable TV Available
Additional Features
- Energy-Efficient Insulation
- Patio
Community Details
- Association fees include ground maintenance
- Pond in Community
Map
Move In Ready Homes with this Plan
Other Plans in Edgewood at MorganField - Edgewood at Morganfield
About the Builder
- Edgewood at MorganField - Edgewood at Morganfield
- The Village at Morganfield
- 4673 W Ridge Rd
- 4670 E Ridge Rd
- Ridge at Morganfield
- 4677 E Ridge Rd
- Crest at MorganField - Crest at Morganfield
- 5368 Waterside Dr
- 5 Waterside Dr
- 8 Waterside Dr
- 38 Waterside Dr
- 5365 Waterside Dr
- 22 Waterside Dr
- 5686 Waterside Dr
- 18 Waterside Dr
- 17 Waterside Dr
- 29 Waterside Dr
- 3 Waterside Dr
- 7 Waterside Dr
- 6 Waterside Dr

