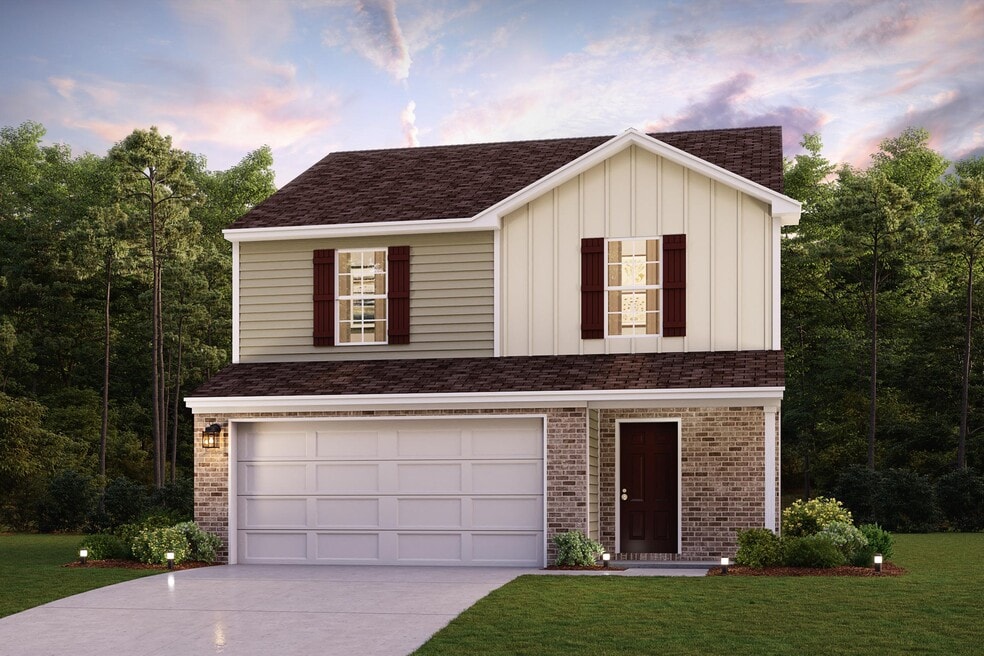
NEW CONSTRUCTION
BUILDER INCENTIVES
Estimated payment starting at $1,593/month
Total Views
3
3
Beds
2.5
Baths
1,566
Sq Ft
$158
Price per Sq Ft
Highlights
- New Construction
- Primary Bedroom Suite
- Great Room
- Dorman High School Rated A-
- Deck
- Community Fire Pit
About This Floor Plan
3 Bed | 2.5 Bath | 2-Bay | 1,566 Sq. Ft.
Builder Incentives
Frey Creek and Riverdale Hills Grand Opening
Frey Creek
New Homes Built To Win!
Sales Office
Hours
| Monday |
10:00 AM - 6:00 PM
|
| Tuesday |
10:00 AM - 6:00 PM
|
| Wednesday |
10:00 AM - 6:00 PM
|
| Thursday |
10:00 AM - 6:00 PM
|
| Friday |
10:00 AM - 6:00 PM
|
| Saturday |
10:00 AM - 6:00 PM
|
| Sunday |
12:00 PM - 6:00 PM
|
Office Address
This address is an offsite sales center.
Falling Creek Road
Spartanburg, SC 29301
Home Details
Home Type
- Single Family
HOA Fees
- $40 Monthly HOA Fees
Parking
- 1 Car Attached Garage
- Front Facing Garage
Home Design
- New Construction
Interior Spaces
- 2-Story Property
- Recessed Lighting
- Formal Entry
- Great Room
- Open Floorplan
- Dining Area
- Flex Room
Kitchen
- Eat-In Kitchen
- Walk-In Pantry
- Dishwasher
- Disposal
- Kitchen Fixtures
Bedrooms and Bathrooms
- 3 Bedrooms
- Primary Bedroom Suite
- Walk-In Closet
- Powder Room
- Dual Vanity Sinks in Primary Bathroom
- Bathroom Fixtures
- Bathtub with Shower
- Walk-in Shower
Laundry
- Laundry Room
- Laundry on upper level
- Washer and Dryer Hookup
Outdoor Features
- Deck
- Front Porch
Utilities
- Central Heating and Cooling System
- High Speed Internet
- Cable TV Available
Community Details
Amenities
- Community Fire Pit
- Picnic Area
Map
Other Plans in Frey Creek
About the Builder
Part of Century Communities—a top US public homebuilder—Century Complete allows clients to purchase a quality new home through an innovative online experience. Plus, streamlined finishes and floor plans mean they get their dream home quicker and at a more affordable price point!
Nearby Homes
- Frey Creek
- Sunset Summits
- 514 Tomlin Trail
- 523 Tomlin Trail
- 527 Tomlin Trail
- 519 Tomlin Trail
- 518 Tomlin Trail
- Creek Ridge - Heritage Collection
- Creek Ridge - Signature Collection
- 572 Cozy Bluff Rd
- 647 Cozy Bluff Rd
- 568 Cozy Bluff Rd
- 687 Cozy Bluff Rd
- 573 Cozy Bluff Rd
- 691 Cozy Bluff Rd
- 581 Cozy Bluff Rd
- 585 Cozy Bluff Rd
- 580 Cozy Bluff Rd
- 584 Cozy Bluff Rd
- 686 Cozy Bluff Rd
