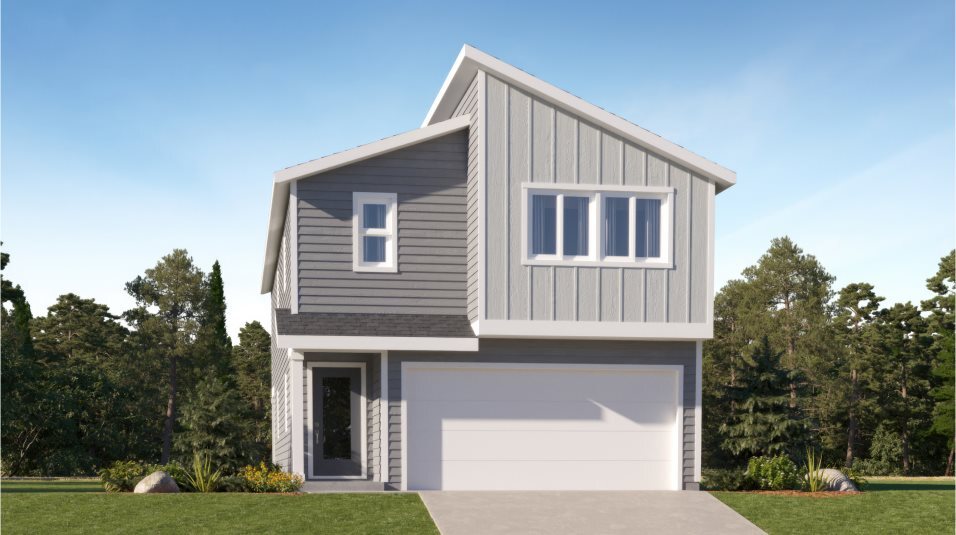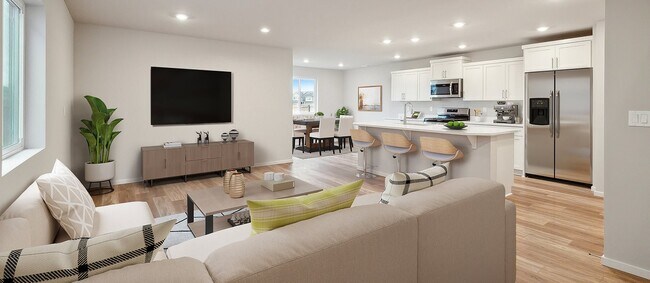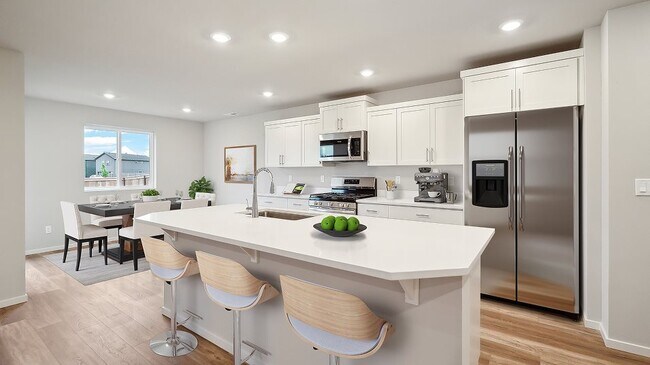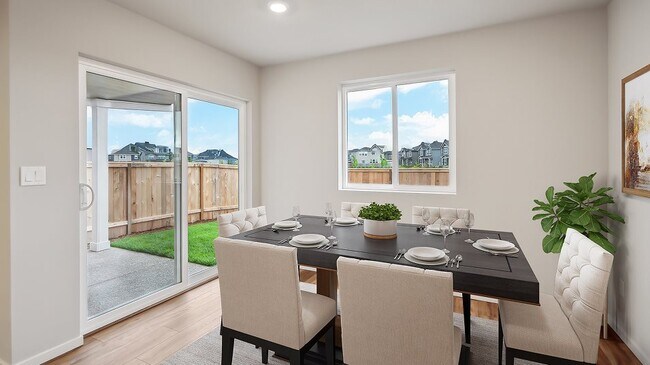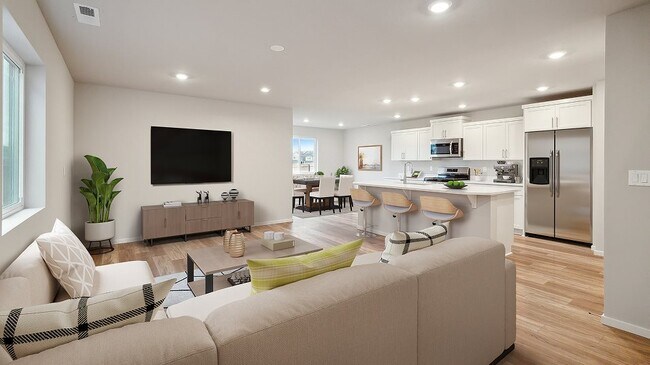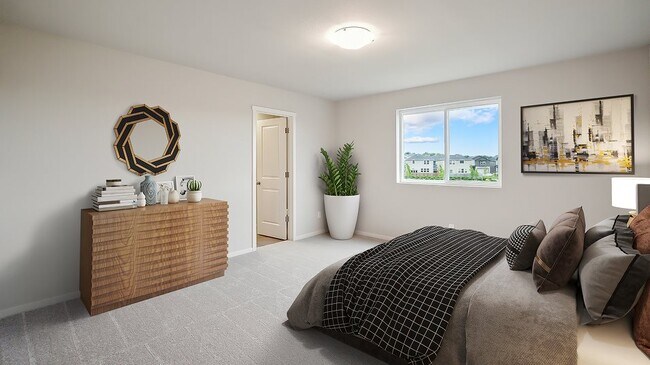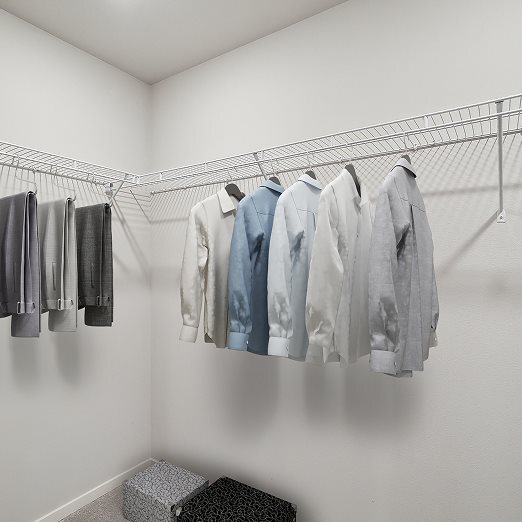
Estimated payment starting at $2,853/month
Total Views
4,738
4
Beds
3.5
Baths
1,975
Sq Ft
$228
Price per Sq Ft
Highlights
- New Construction
- Great Room
- Covered Patio or Porch
- Built-In Refrigerator
- Quartz Countertops
- Breakfast Area or Nook
About This Floor Plan
This two-story home features an elegant and practical design with an inviting open-concept floorplan combining the Great Room, kitchen and nook, and a covered patio offers enhanced outdoor living off the main living area. Four bedrooms can be found upstairs, including the expansive owner’s suite, which includes an en-suite bathroom and generous walk-in closet.
Sales Office
All tours are by appointment only. Please contact sales office to schedule.
Hours
Monday - Sunday
Office Address
2702 Gunderson Ave
Woodburn, OR 97071
Home Details
Home Type
- Single Family
HOA Fees
- $40 Monthly HOA Fees
Parking
- 2 Car Attached Garage
- Rear-Facing Garage
Taxes
Home Design
- New Construction
Interior Spaces
- 2-Story Property
- Recessed Lighting
- Great Room
Kitchen
- Breakfast Area or Nook
- Built-In Refrigerator
- Dishwasher
- Stainless Steel Appliances
- Quartz Countertops
- Shaker Cabinets
Flooring
- Carpet
- Luxury Vinyl Tile
Bedrooms and Bathrooms
- 4 Bedrooms
- Walk-In Closet
- Powder Room
- Quartz Bathroom Countertops
- Double Vanity
- Walk-in Shower
Laundry
- Laundry on upper level
- Washer and Dryer
Additional Features
- Covered Patio or Porch
- Cable TV Available
Community Details
Recreation
- Community Playground
Map
Other Plans in Smith Creek - The Steele Collection
About the Builder
Since 1954, Lennar has built over one million new homes for families across America. They build in some of the nation’s most popular cities, and their communities cater to all lifestyles and family dynamics, whether you are a first-time or move-up buyer, multigenerational family, or Active Adult.
Nearby Homes
- Smith Creek - The Steele Collection
- Smith Creek - The Harmony Collection
- Smith Creek - The Aurora Collection
- 2702 Gunderson Ave
- 2488 Sawtelle Dr
- Lowrie Estates
- Brighton Pointe - The Evergreen Collection
- Brighton Pointe - The Willow Collection
- 2751 Meadowlark Ave
- 2466 Sawtelle Dr
- 9008 NE Parr (Near) Rd
- 0 Stacy Allison Way
- 1521 Brown St
- 1251 Brown St
- Mill Creek Meadows
- 0 10 Oaks Ln
- 1233 Parkside Ave
- 1255 Parkside Ave
- 1205 Parkside Ave
- 1185 Parkside Ave
