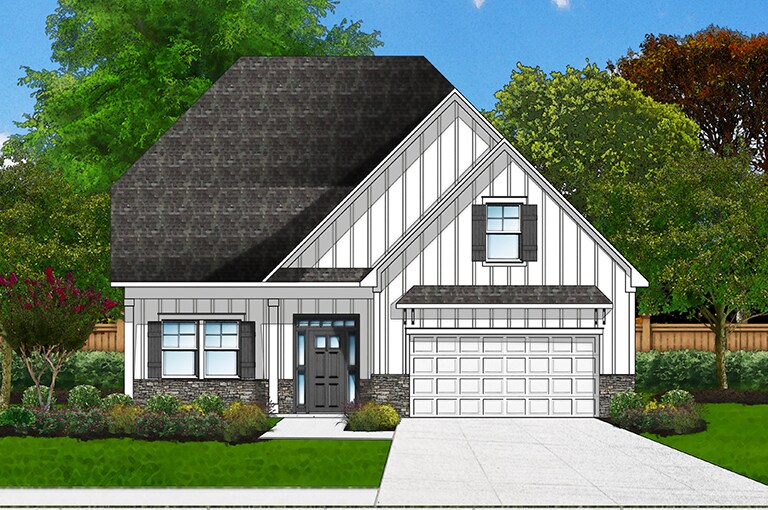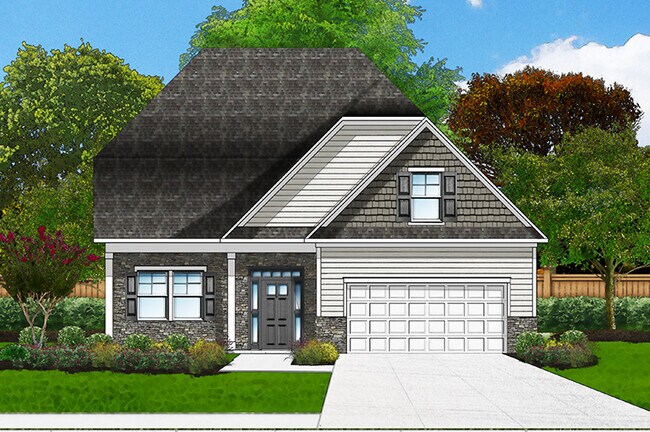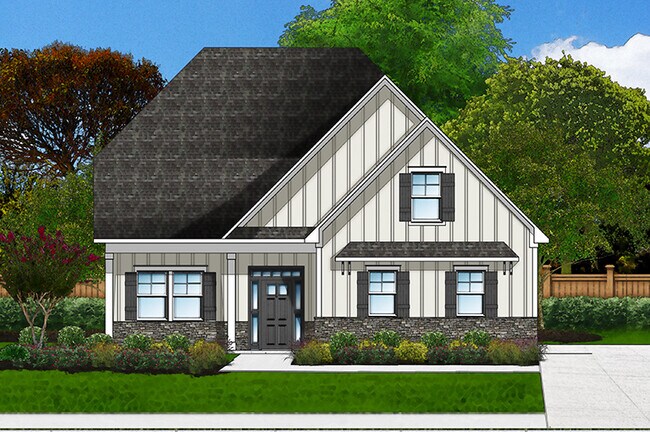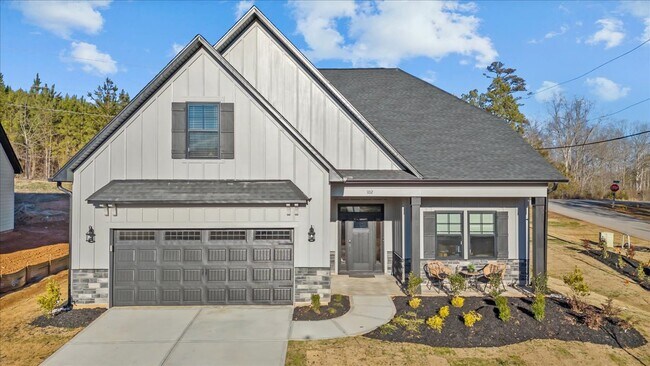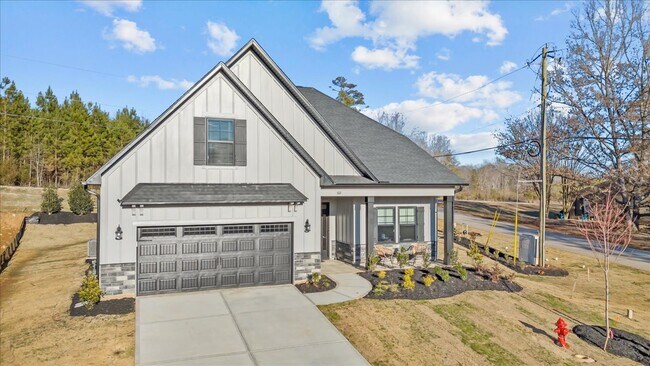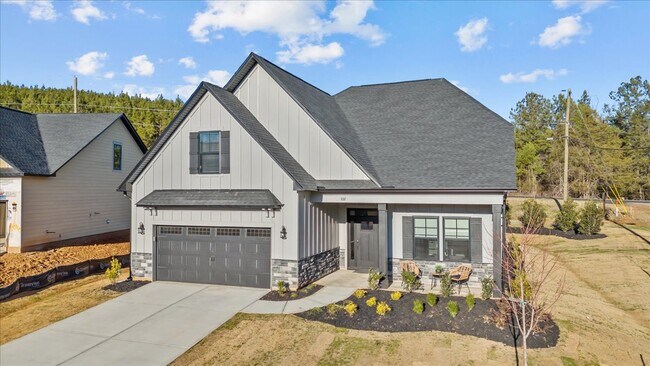
Estimated payment starting at $2,890/month
Highlights
- New Construction
- Primary Bedroom Suite
- Main Floor Primary Bedroom
- Central Academy of the Arts Rated 9+
- Outdoor Fireplace
- Loft
About This Floor Plan
The Audrey II offers spacious family living in 2680 square feet. This thoughtfully designed home includes three bedrooms and two and a half bathrooms, providing comfortable accommodations for everyone. The floor plan offers flexibility with choices between side-load and front-load garage configurations, each contributing unique architectural details and exterior design options. Several elevations are available, ensuring a perfect aesthetic match for your surroundings. Inside, an open-concept design seamlessly blends the great room, dining area, and kitchen into a bright and airy space, ideal for everyday living and entertaining. The generously sized owner's suite provides a private retreat, complete with a walk-in closet and en-suite bathroom; optional upgrades, such as a deluxe shower and premium finishes, allow for personalization. Two additional well-proportioned bedrooms offer comfortable space for family members or guests. Optional features such as a screened patio, various fireplace options, and upgraded cabinetry further enhance the home's appeal. A convenient powder room on the main level adds functionality. The upper level offers substantial additional living space, with options for extra bedrooms, a loft, or added storage.
Sales Office
| Monday - Saturday |
11:00 AM - 6:00 PM
|
| Sunday |
1:00 PM - 5:00 PM
|
Home Details
Home Type
- Single Family
Parking
- 2 Car Attached Garage
- Front Facing Garage
Home Design
- New Construction
Interior Spaces
- 2,680 Sq Ft Home
- 2-Story Property
- Fireplace
- Great Room
- Dining Room
- Home Office
- Loft
- Game Room
- Laundry Room
Kitchen
- Walk-In Pantry
- Kitchen Island
- Prep Sink
Flooring
- Carpet
- Tile
- Vinyl
Bedrooms and Bathrooms
- 3 Bedrooms
- Primary Bedroom on Main
- Primary Bedroom Suite
- Walk-In Closet
- Powder Room
- Primary bathroom on main floor
- Dual Vanity Sinks in Primary Bathroom
- Walk-in Shower
- Ceramic Tile in Bathrooms
Outdoor Features
- Covered Patio or Porch
- Outdoor Fireplace
Community Details
Overview
- No Home Owners Association
Recreation
- Trails
Map
Other Plans in Edwards Ridge
About the Builder
- Edwards Ridge
- 139 McJunkin Rd
- Kingswood Cottages
- 113 Jessamine Dr
- Lot 2 Jessamine Dr
- 00 Vickery Dr
- 0 Pepper St Unit 23745840
- 0 Pepper St Unit SPN327207
- 0 Pepper St
- 898 Church St
- Springwood Grove
- 00 Glen Rd
- 130 Hawthorne St
- 208 Hedge St
- Martin Terrace
- 315 Old Shirley Rd
- 313 Old Shirley Rd
- 02 Bayshore Dr Unit 2
- 03 Bayshore Dr Unit 3
- 01 Bayshore Dr
Ask me questions while you tour the home.
