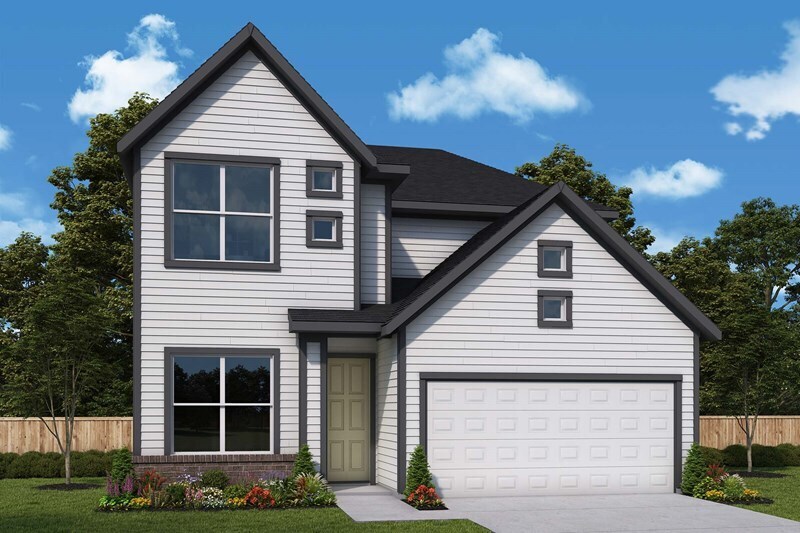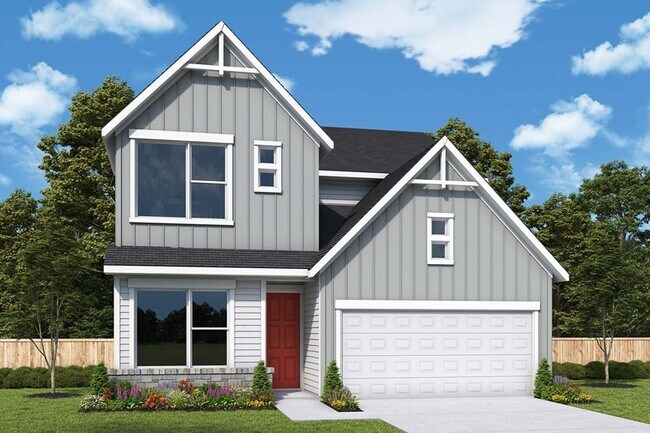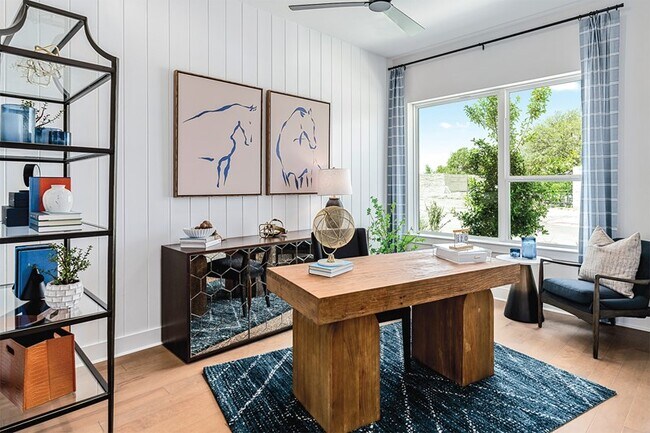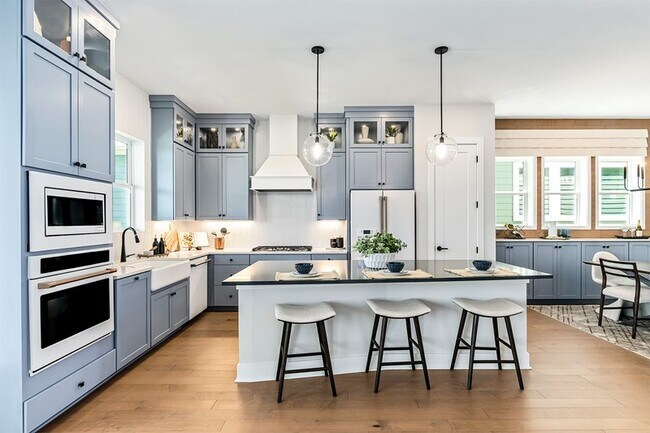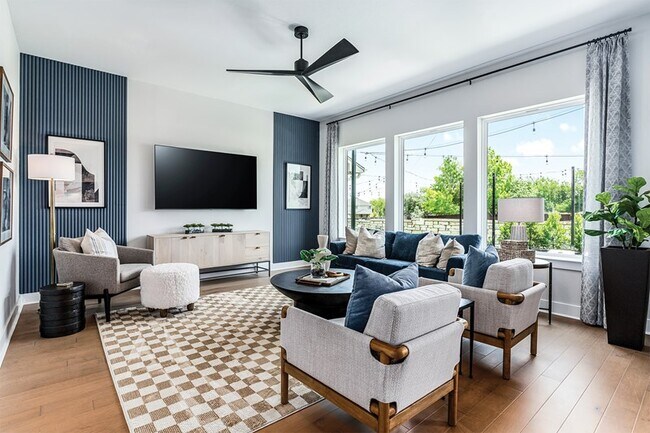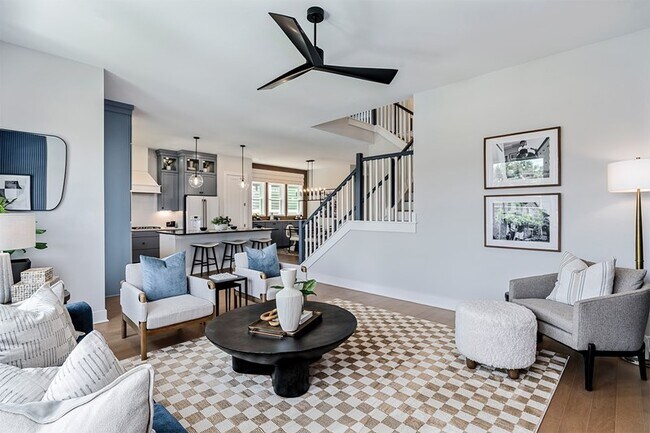
Round Rock, TX 78664
Estimated payment starting at $3,585/month
Highlights
- New Construction
- Primary Bedroom Suite
- Pickleball Courts
- Ridgeview Middle School Rated A
- Lap or Exercise Community Pool
- Community Fire Pit
About This Floor Plan
Fulfill your lifestyle goals with the innovative and elegant Audrey floor plan by David Weekley Homes. The open family and dining spaces provide a splendid setting for special celebrations and enjoying your day-to-day life to the fullest. A corner pantry, center island and open sight lines contribute to the culinary layout of the contemporary kitchen. Begin and end each day in the spectacular Owner’s Retreat, which features a contemporary en suite bathroom and walk-in closet. Each secondary bedroom maximizes privacy, personal space, and individual appeal. Build your future with the peace of mind that Our Industry-leading Warranty brings to your new home in Round Rock, Texas.
Builder Incentives
7 Years in a Row – The Best Builder in Austin. Offer valid September, 30, 2025 to October, 2, 2026.
Starting Rate as Low as 2.99%*. Offer valid October, 1, 2025 to January, 1, 2026.
Honoring Our Hometown Heroes in Austin | $2,500 Decorator Allowance. Offer valid December, 29, 2023 to January, 1, 2026.
Sales Office
| Monday - Saturday |
10:00 AM - 6:00 PM
|
| Sunday |
12:00 PM - 6:00 PM
|
Home Details
Home Type
- Single Family
HOA Fees
- $218 Monthly HOA Fees
Parking
- 3 Car Attached Garage
- Front Facing Garage
- Tandem Garage
Home Design
- New Construction
Interior Spaces
- 2-Story Property
- Family Room
- Dining Area
- Flex Room
- Kitchen Island
Bedrooms and Bathrooms
- 3 Bedrooms
- Primary Bedroom Suite
- Walk-In Closet
- Powder Room
- Dual Sinks
- Private Water Closet
- Bathtub
- Walk-in Shower
Laundry
- Laundry Room
- Laundry on upper level
- Washer and Dryer Hookup
Community Details
Overview
- Association fees include lawn maintenance
- Lawn Maintenance Included
Amenities
- Community Fire Pit
Recreation
- Pickleball Courts
- Community Playground
- Lap or Exercise Community Pool
- Zero Entry Pool
- Park
Map
Move In Ready Homes with this Plan
Other Plans in Double Creek Crossing - Classic Series
About the Builder
- Double Creek Crossing - Craftsman Series
- Double Creek Crossing - Classic Series
- Double Creek Crossing - City Home Series
- 2253 Jasmine Path
- 2600 Gattis School Rd Unit 903
- 2600 Gattis School Rd Unit 1104
- 2600 Gattis School Rd Unit 1102
- 1400 Gattis School Rd
- 2500 Forest Creek Dr Unit 2501
- The Depot
- 3 Roundville Ln
- Center 45
- 18909 Schultz Ln
- 18909 Schultz Ln Unit 1102
- 18909 Schultz Ln Unit 1002
- 18909 Schultz Ln Unit 1303
- 1280 E Main St Unit 403
- 2211 Lancaster Gate Cove
- 506 Quail Creek Dr
- 17508 Emperador Dr Unit 65
