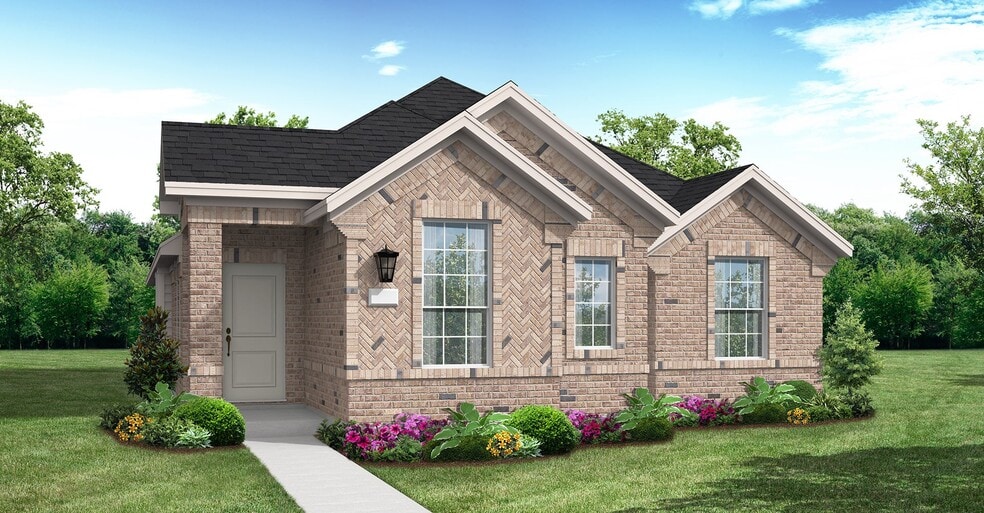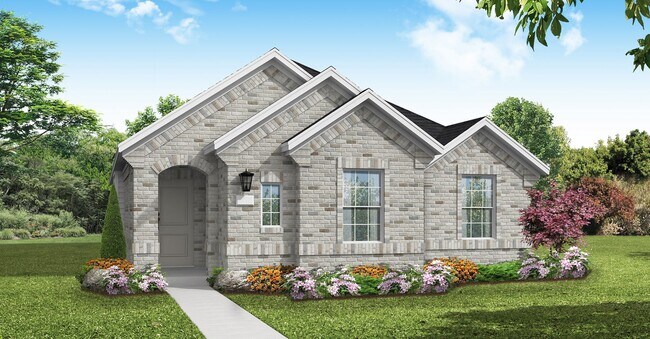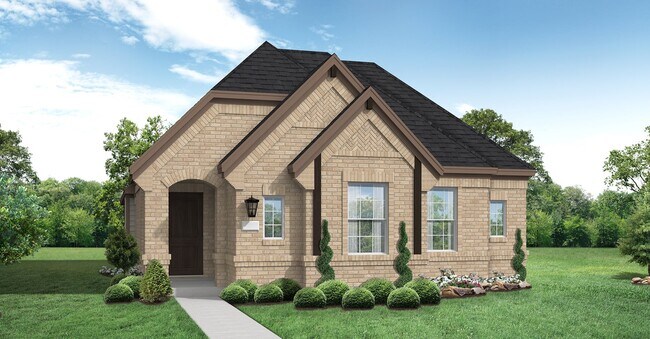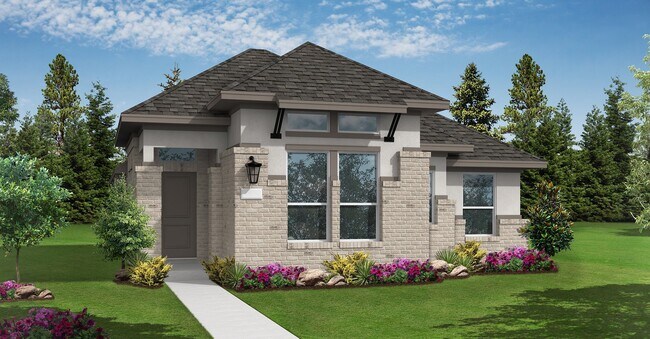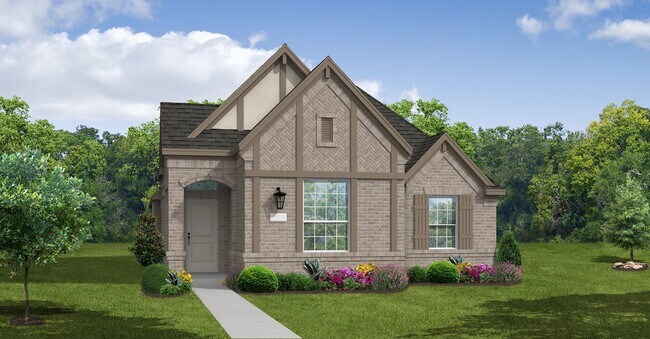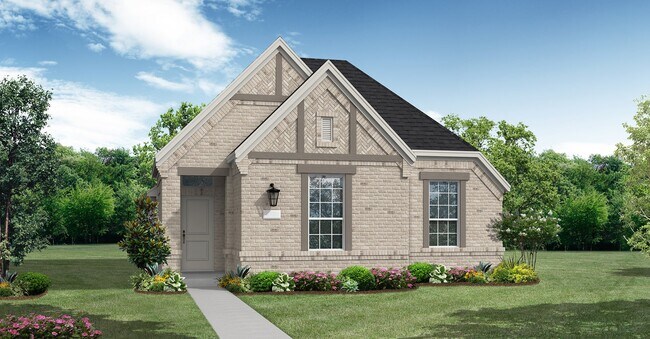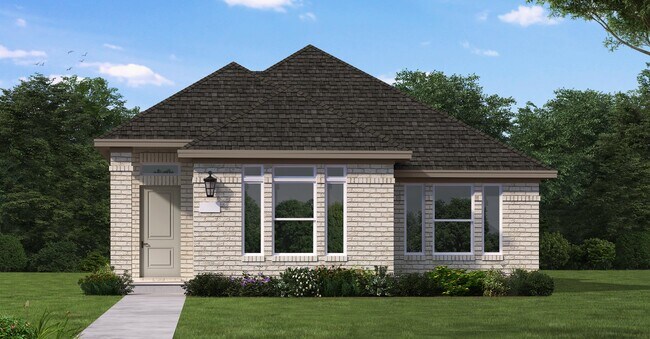
Verified badge confirms data from builder
Celina, TX 75009
Estimated payment starting at $2,860/month
Total Views
75
3
Beds
2
Baths
1,773
Sq Ft
$243
Price per Sq Ft
Highlights
- Fitness Center
- New Construction
- Pond in Community
- Moore Middle School Rated A-
- Clubhouse
- Lap or Exercise Community Pool
About This Floor Plan
The Aurora floor plan offers the perfect blend of simplicity and charm, featuring a one-story layout designed for both comfort and functionality. With three well-sized bedrooms and two bathrooms, this home provides ample space for families or individuals seeking a modern, yet cozy living environment. The two-car garage ensures convenient parking and additional storage options. Inside, the Aurora floor plan is thoughtfully arranged to optimize flow and usability, with an open living area that seamlessly connects the kitchen, dining, and family spaces. This plan is ideal for those who appreciate the ease of single-story living without sacrificing style or efficiency.
Sales Office
Hours
| Monday - Thursday |
10:00 AM - 6:00 PM
|
| Friday |
12:00 PM - 6:00 PM
|
| Saturday |
10:00 AM - 6:00 PM
|
| Sunday |
12:00 PM - 6:00 PM
|
Office Address
2233 Pinner Ct
Celina, TX 75009
Driving Directions
Home Details
Home Type
- Single Family
HOA Fees
- $164 Monthly HOA Fees
Parking
- 2 Car Attached Garage
- Side Facing Garage
Home Design
- New Construction
Interior Spaces
- 1-Story Property
- Living Room
- Dining Room
- Open Floorplan
Kitchen
- Walk-In Pantry
- Kitchen Island
Bedrooms and Bathrooms
- 3 Bedrooms
- Walk-In Closet
- 2 Full Bathrooms
- Primary bathroom on main floor
- Double Vanity
- Private Water Closet
- Walk-in Shower
Laundry
- Laundry Room
- Laundry on main level
Outdoor Features
- Covered Patio or Porch
Community Details
Overview
- Pond in Community
- Greenbelt
Amenities
- Clubhouse
- Community Center
Recreation
- Tennis Courts
- Community Basketball Court
- Community Playground
- Fitness Center
- Lap or Exercise Community Pool
- Park
- Trails
Map
Other Plans in Cambridge Crossing - 60'
About the Builder
Coventry Homes has built more than 55,000 homes in the four major Texas markets – Houston, Dallas-Fort Worth, Austin and San Antonio – since 1988 and is consistently ranked among the nation's top homebuilders. The builder has a tradition of crafting stunning homes coupled with unparalleled functionality and livability. Adding to that excellence in craftsmanship is a reputation for flexibility to easily meet buyer needs, as well as a deep commitment to customer service, a pledge that consistently earns the company a 98 percent customer recommendation rating. Coventry Homes is a member of the Dream Finders Homes (DFH) family of builders.
Nearby Homes
- Cambridge Crossing - 60'
- Cambridge Crossing
- Cambridge Crossing - 50'
- 1925 Halkin Rd
- TBD County Road 50
- Green Meadows
- Cambridge Crossing - 74ft. lots
- Cambridge Crossing - 50ft. lots
- 16724 Freshwater Dr
- 5277 County Road 52
- Green Meadows
- Greenway
- 16313 Flatlands Way
- 16225 Flatlands Way
- 16634 Celina Rd
- 1218 Glad Ct
- Light Farms - Graham - 70' Lots
- Light Farms - Reagan - 80' Lots
- 6202 Private Road 902 Unit 1
- 4408 Lamplights Dr
