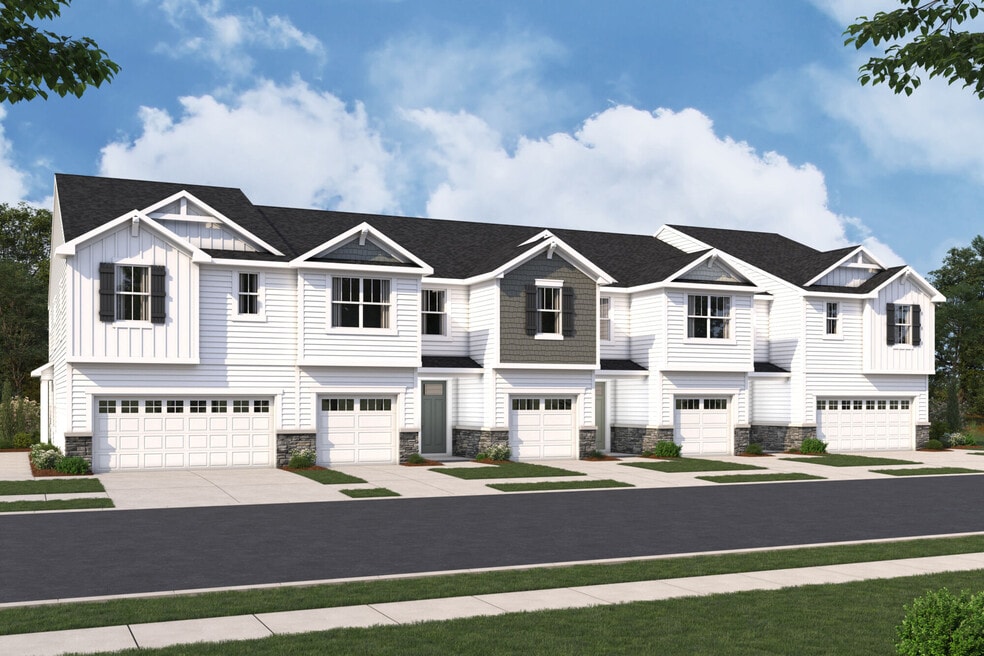
Estimated payment starting at $1,576/month
Total Views
597
3
Beds
2.5
Baths
1,839
Sq Ft
$136
Price per Sq Ft
Highlights
- Community Cabanas
- Primary Bedroom Suite
- Great Room
- New Construction
- Loft
- Breakfast Area or Nook
About This Floor Plan
Stepping into the Aurora, youre greeted by a spacious foyer, complete with a nearby powder room and storage closet. This interior townhome features a kitchen with a breakfast bar island, granite countertops, and stainless-steel appliances, seamlessly connecting to the breakfast area and a generous Great Room. Upstairs, youll find a large owners suite, two secondary bedrooms, a loft, and a laundry room. The Aurora also includes a convenient 1-car garage.
Sales Office
Hours
| Monday - Tuesday |
Closed
|
| Wednesday |
12:00 PM - 5:00 PM
|
| Thursday - Friday |
10:00 AM - 5:00 PM
|
| Saturday |
7:00 AM - 5:00 PM
|
| Sunday |
12:00 PM - 5:00 PM
|
Sales Team
US - Raleigh - Powell
Office Address
11 Ara Ct
Angier, NC 27501
Townhouse Details
Home Type
- Townhome
Parking
- 1 Car Attached Garage
- Front Facing Garage
Home Design
- New Construction
Interior Spaces
- 1,839 Sq Ft Home
- 2-Story Property
- Ceiling Fan
- Great Room
- Dining Area
- Loft
Kitchen
- Breakfast Area or Nook
- Breakfast Bar
- Walk-In Pantry
- Built-In Oven
- Built-In Range
- Built-In Microwave
- Dishwasher
- Kitchen Island
Bedrooms and Bathrooms
- 3 Bedrooms
- Primary Bedroom Suite
- Walk-In Closet
- Powder Room
- Double Vanity
- Bathtub with Shower
- Walk-in Shower
Laundry
- Laundry Room
- Laundry on upper level
- Washer and Dryer
Outdoor Features
- Patio
- Porch
Utilities
- Central Heating and Cooling System
- Cable TV Available
Community Details
- Community Playground
- Community Cabanas
- Community Pool
- Trails
Map
Other Plans in Powell
About the Builder
Mattamy Homes is a privately held residential homebuilder headquartered in Toronto, Ontario. Founded in 1978 by Peter Gilgan, the company is Canada’s largest new home builder and ranks among the top 25 in the U.S. It operates across the Greater Toronto Area, Ottawa, Calgary, Edmonton, and in several U.S. markets including Orlando, Charlotte, Dallas, and Phoenix. Over time, Mattamy introduced innovations like multi-phased communities, factory-built homes, and in 2022 completed its first GeoExchange net-zero energy community. It constructs single-family homes, townhomes, condominiums, and mixed-use developments. As a family-led firm, Mattamy remains under private ownership, overseen via Mattamy Asset Management as the parent. The company has been recognized with industry awards such as Canada’s Best Managed Companies and numerous Parade of Homes and ENERGY STAR® awards.
Nearby Homes
- Powell
- Powell
- 357 Chedworth Dr
- 389 Chedworth Dr
- 90 Foxton Place
- 360 Chedworth Dr
- 376 Chedworth Dr
- 394 Chedworth Dr
- 437 Chedworth Dr
- 426 Chedworth Dr
- 440 Chedworth Dr
- 64 Foxton Place
- Atherstone
- Partridge Village
- The Farm at Neill's Creek
- The Farm at Neill's Creek
- Stonebarrow
- Dry Creek Village
- Honeycutt Hills
- Matthews Landing - The Townes






