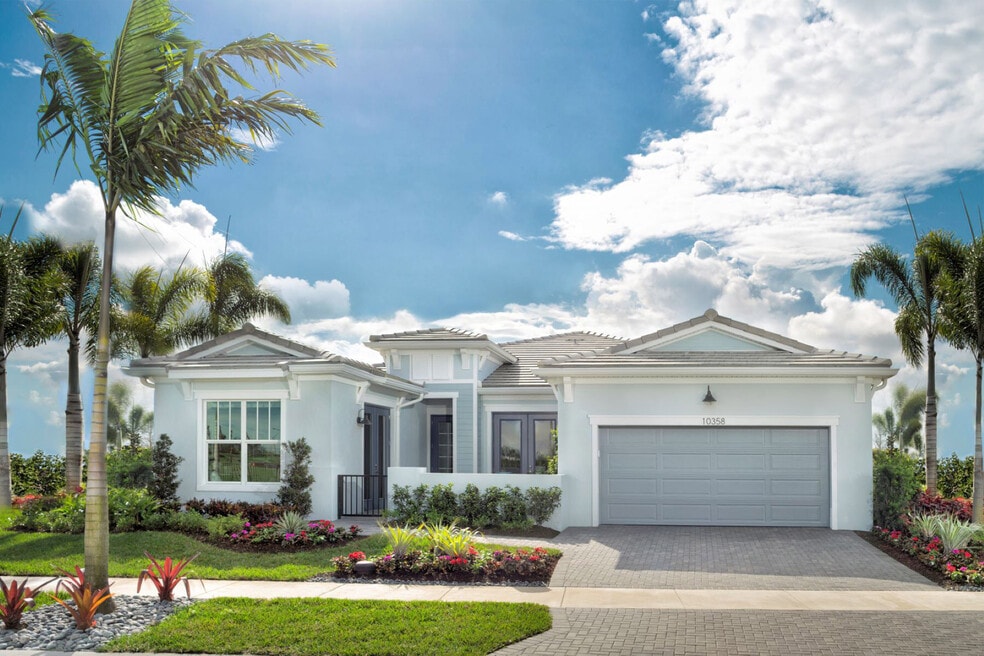
Estimated payment starting at $3,636/month
Highlights
- Fitness Center
- Active Adult
- Clubhouse
- New Construction
- Primary Bedroom Suite
- Lanai
About This Floor Plan
The impressive Aurora floorplan in the largest Oasis collection has a lot to offer, with 2 bedrooms, 2.5 bathrooms, both a club room and a flex room, and generously sized shared living spaces. Enter the club room directly from the front of the house or step into a welcoming foyer framed by a spacious flex room, this plan offers functionality and flexibility everywhere you look. Convert the club room into a study, a third bedroom, or even a generational suite to design the space best for how you live. The Aurora offers ample square footage with a large great room, roomy kitchen and dining area, plus a luxurious master suite with 2 walk-in closets and a spa like bathroom. A spacious laundry room, covered lanai, and multiple backyard views add to this plan's appeal.
Sales Office
| Monday - Thursday |
10:00 AM - 6:00 PM
|
| Friday |
1:00 PM - 6:00 PM
|
| Saturday |
10:00 AM - 6:00 PM
|
| Sunday |
12:00 PM - 6:00 PM
|
Home Details
Home Type
- Single Family
Lot Details
- Lawn
Parking
- 2 Car Attached Garage
- Front Facing Garage
Home Design
- New Construction
Interior Spaces
- 2,609 Sq Ft Home
- 1-Story Property
- Tray Ceiling
- Ceiling Fan
- Great Room
- Dining Room
- Flex Room
Kitchen
- Breakfast Area or Nook
- Breakfast Bar
- Walk-In Pantry
- Built-In Oven
- Cooktop
- Built-In Range
- Built-In Microwave
- Dishwasher
- Kitchen Island
Bedrooms and Bathrooms
- 2 Bedrooms
- Primary Bedroom Suite
- Walk-In Closet
- Powder Room
- Private Water Closet
- Walk-in Shower
Laundry
- Laundry Room
- Sink Near Laundry
- Laundry Cabinets
- Washer and Dryer Hookup
Outdoor Features
- Lanai
- Front Porch
Utilities
- Central Heating and Cooling System
- High Speed Internet
- Cable TV Available
Community Details
Overview
- Active Adult
- No Home Owners Association
Amenities
- Clubhouse
- Community Center
- Card Room
Recreation
- Tennis Courts
- Sport Court
- Fitness Center
- Community Pool
Map
Other Plans in Telaro at Tradition - Oasis
About the Builder
- Telaro at Tradition - Tranquility
- Telaro at Tradition - Oasis
- 392 SW Paw Ct
- 313 SW Becker Rd
- 450 SW Ryder Rd
- 360 SW Undallo Rd
- 544 SW Columbus Dr
- 4521 SW Darwin Blvd
- 347 SW Becker Rd
- 689 SW Fair Ave
- 4122 SW Baird St
- 690 SW Gailbreath Ave
- 4365 SW Port St Lucie Blvd
- 373 SW Millard Dr
- 121 SW Sea Lion Rd
- 4244 SW Jame St
- 4249 SW Port St Lucie Blvd
- 380 SW Kestor Dr
- 4232 SW Port Saint Lucie Blvd
- 4222 SW Port Saint Lucie Blvd
Ask me questions while you tour the home.






