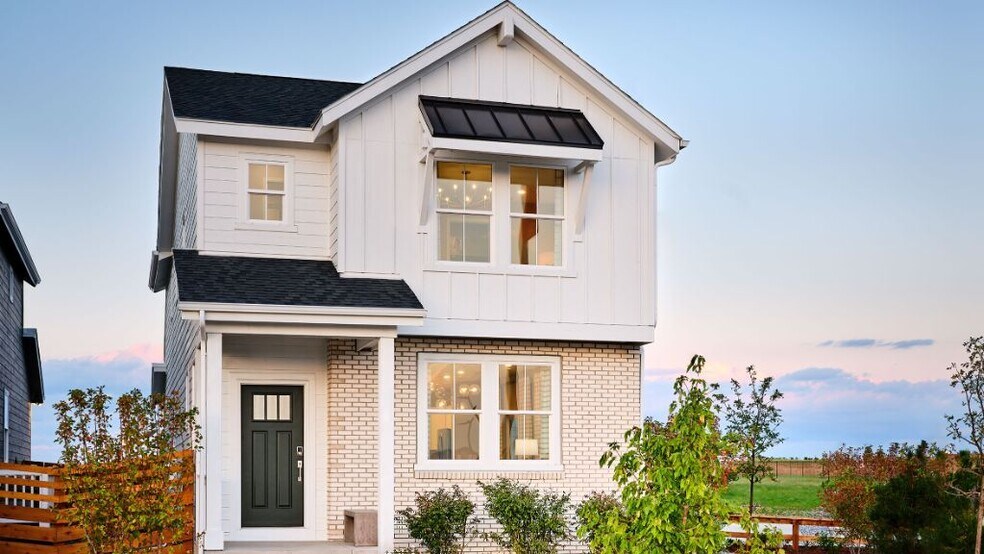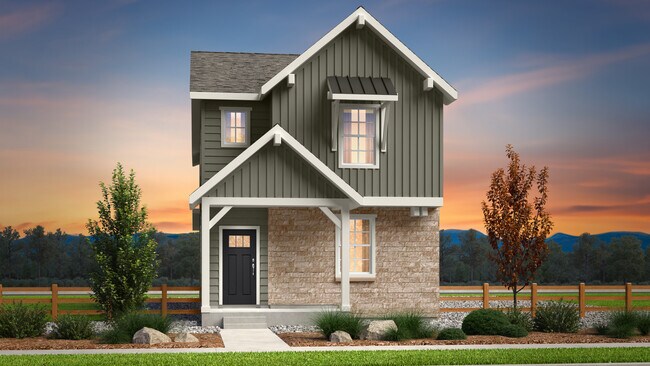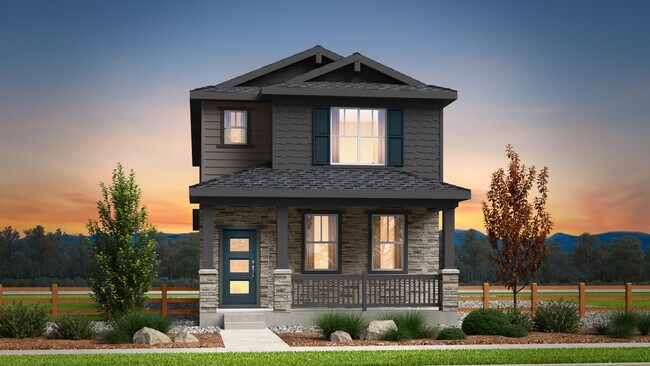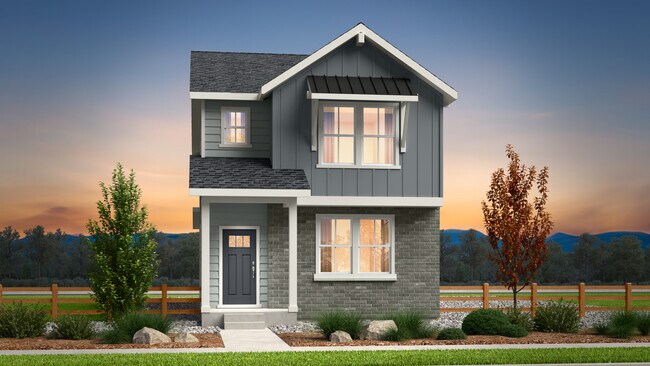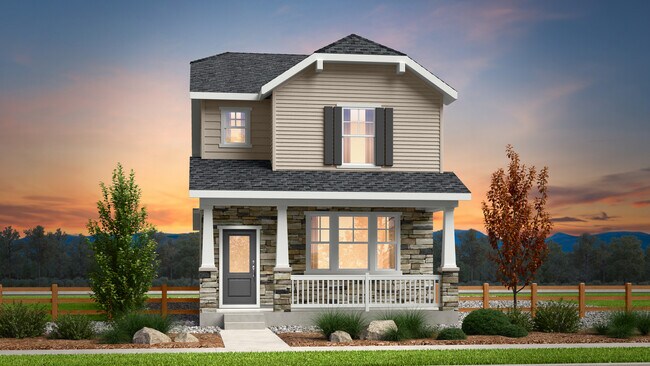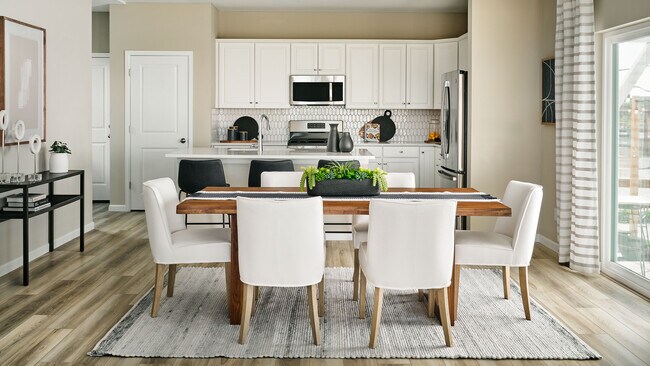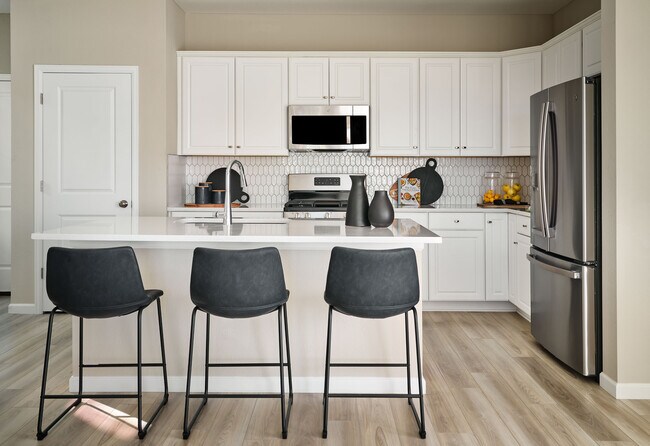
Aurora, CO 80019
Estimated payment starting at $3,268/month
Highlights
- Golf Course Community
- Waterpark
- New Construction
- Mariners Elementary School Rated A
- On-Site Retail
- Primary Bedroom Suite
About This Floor Plan
Welcome to The Aurora, a fan-favorite floorplan where the front entry welcomes you into a wonderful open-concept living space, dining area, and spacious kitchen with large kitchen island. Cozy up the gathering room with an optional fireplace or add the optional patio for the ultimate indoor/outdoor livability. The second story features a private primary suite, laundry, and three additional bedrooms with large closets and a second full bath with a water closet, ideal for siblings or guests that need to share mirror time. Add an optional loft for additional hang out spots or the whole family to enjoy.
Builder Incentives
Lower your rate for the first 7 years when you secure a Conventional 30-Year 7/6 Adjustable Rate Mortgage with no discount fee. Enjoy a starting rate of 3.75%/5.48% APR for the first 7 years of your loan. Beginning in year 8, your rate will adjust ev
Sales Office
| Monday - Tuesday |
10:00 AM - 5:00 PM
|
| Wednesday |
1:00 PM - 5:00 PM
|
| Thursday - Saturday |
10:00 AM - 5:00 PM
|
| Sunday |
11:00 AM - 5:00 PM
|
Home Details
Home Type
- Single Family
Lot Details
- Fenced Yard
- Landscaped
- Lawn
HOA Fees
- $150 Monthly HOA Fees
Parking
- 2 Car Attached Garage
- Rear-Facing Garage
Home Design
- New Construction
- Spray Foam Insulation
Interior Spaces
- 2-Story Property
- Main Level 9 Foot Ceilings
- Recessed Lighting
- Fireplace
- Double Pane Windows
- Smart Doorbell
- Great Room
- Open Floorplan
- Dining Area
- Loft
- Smart Thermostat
Kitchen
- Eat-In Kitchen
- Breakfast Bar
- Built-In Range
- GE Built-In Microwave
- GE Dishwasher
- Stainless Steel Appliances
- Kitchen Island
- Disposal
Flooring
- Carpet
- Luxury Vinyl Plank Tile
Bedrooms and Bathrooms
- 4 Bedrooms
- Primary Bedroom Suite
- Walk-In Closet
- Powder Room
- Quartz Bathroom Countertops
- Dual Vanity Sinks in Primary Bathroom
- Private Water Closet
- Bathtub with Shower
- Walk-in Shower
Laundry
- Laundry Room
- Laundry on upper level
- Washer and Dryer Hookup
Eco-Friendly Details
- Energy-Efficient Insulation
- Watersense Fixture
Utilities
- Central Heating and Cooling System
- PEX Plumbing
- High Speed Internet
- Cable TV Available
Additional Features
- Front Porch
- Optional Finished Basement
Community Details
Overview
- Community Lake
- Views Throughout Community
- Greenbelt
Amenities
- Community Garden
- On-Site Retail
- Restaurant
- Clubhouse
- Community Center
- Amenity Center
Recreation
- Golf Course Community
- Soccer Field
- Community Basketball Court
- Community Playground
- Waterpark
- Community Indoor Pool
- Park
- Ziplining
- Event Lawn
- Trails
Map
Move In Ready Homes with this Plan
Other Plans in The Aurora Highlands - Horizon Collection
About the Builder
- The Aurora Highlands - Horizon Collection
- 3333 N Catawba Way
- The Aurora Highlands - Town Collection
- 3469 N Duquesne Way
- 23752 E 33rd Dr
- 23742 E 33rd Dr
- 3384 N Duquesne Way
- 3378 N Duquesne Way
- 3379 N Denali St
- 3349 N Denali St
- The Aurora Highlands - Landmark Collection
- 23835 E River Front Dr
- 23845 E River Front Dr
- 3631 N Buchanan Ct
- 24146 E 35th Dr
- 3661 N Buchanan Ct
- 23833 E 36th Place
- 3691 N Buchanan Ct
- 5454 N Elk Way
- 5456 N Elk Way
