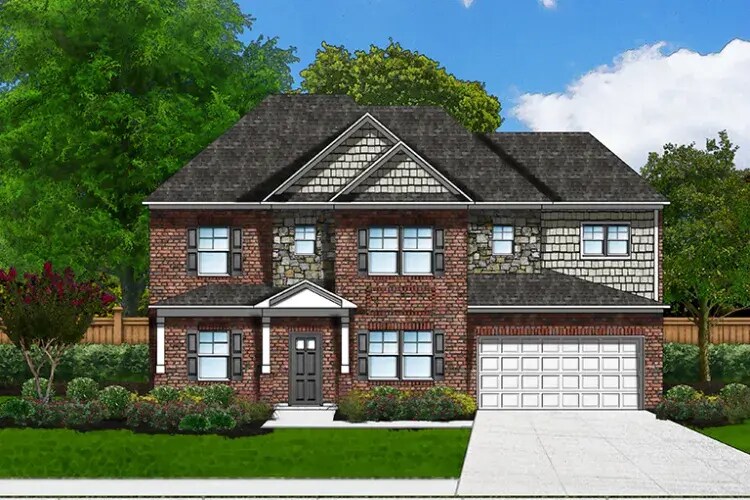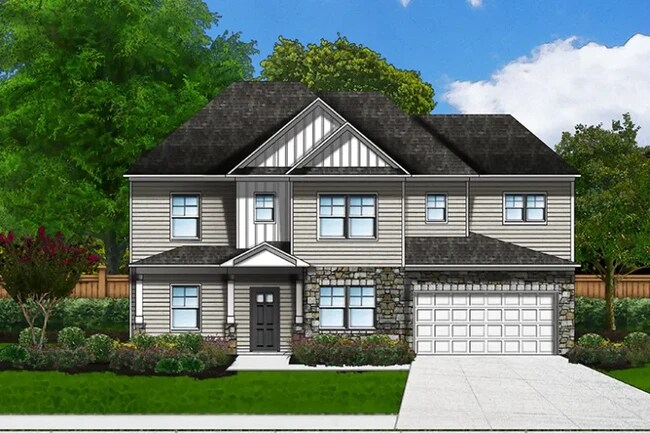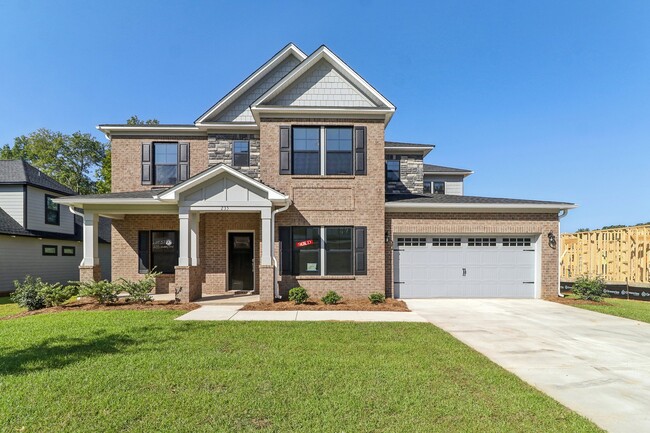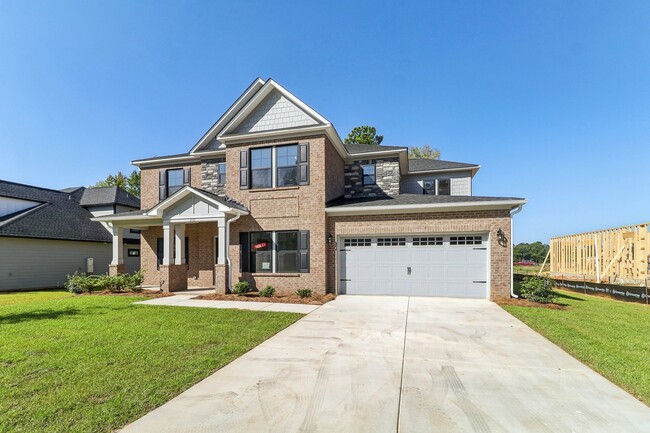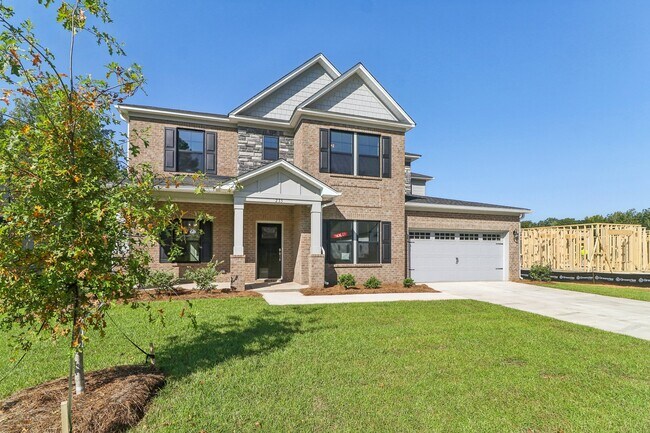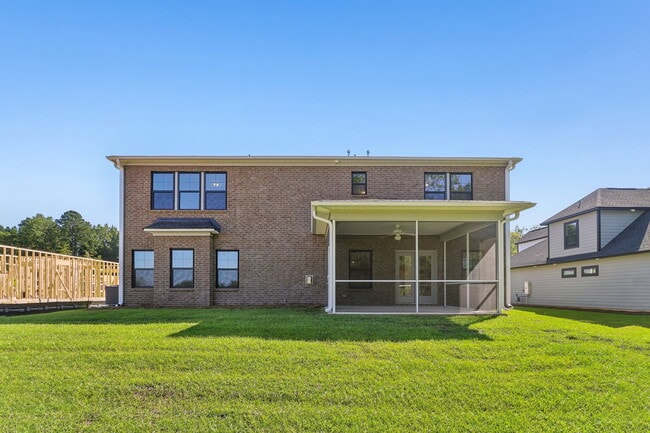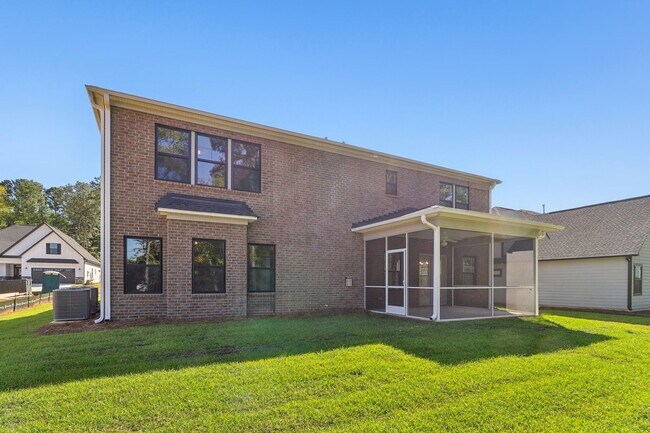
Estimated payment starting at $3,044/month
Highlights
- New Construction
- Deck
- Covered Patio or Porch
- Lake Murray Elementary School Rated A
- No HOA
- Breakfast Area or Nook
About This Floor Plan
The Austin II, a luxurious 4,142 square-foot home, offers a sophisticated and spacious living experience. With five bedrooms and 4.5 bathrooms, this remarkable residence provides abundant space for large families or those who enjoy hosting guests. Multiple exterior elevations (A4, B) are available, allowing you to select the perfect facade to complement your personal style and neighborhood architecture. The main level showcases an open floor plan concept, effortlessly blending the great room, dining area, and kitchen into a single, expansive living space ideal for entertaining. The kitchen is a chef's delight, offering ample counter space, plenty of cabinet storage, and the potential for high-end upgrades, including a raised bar and deluxe cabinetry options. The opulent owner's suite is a true sanctuary, complete with a walk-in closet and a luxurious en-suite bathroom with optional upgrades like a tile shower. Upstairs, you'll discover additional generously sized bedrooms, each with ample closet space, along with a dedicated guest suite offering privacy and comfort. Consider adding a fireplace (standard or stone), a covered patio, upgraded trim work, or a convenient butler's pantry.
Sales Office
| Monday - Saturday |
11:00 AM - 6:00 PM
|
| Sunday |
1:00 PM - 6:00 PM
|
Home Details
Home Type
- Single Family
Parking
- 2 Car Attached Garage
- Front Facing Garage
Home Design
- New Construction
Interior Spaces
- 4,188 Sq Ft Home
- 2-Story Property
- Tray Ceiling
- Recessed Lighting
- Wood Burning Fireplace
- Living Room
Kitchen
- Breakfast Area or Nook
- Butlers Pantry
- Kitchen Island
Flooring
- Carpet
- Tile
- Vinyl
Bedrooms and Bathrooms
- 5 Bedrooms
- Walk-In Closet
- Powder Room
- Bathtub
- Walk-in Shower
- Ceramic Tile in Bathrooms
Laundry
- Laundry Room
- Laundry Cabinets
Outdoor Features
- Deck
- Covered Patio or Porch
Community Details
- No Home Owners Association
Map
Other Plans in Collins Cove
About the Builder
Frequently Asked Questions
- Collins Cove
- 1304 Silver Point Rd
- 0 Johnson Marina Rd Unit 539063
- 100 Stone Hill Rd
- 1160 Bookie Richardson Rd
- 11437 Broad River
- E/S Old Hilton Rd
- 115 Beacon Point Rd
- 101 Summer Branch Ln
- 3691 Kennerly Rd
- 00 Bickley Rd
- 00 NW Bickley Rd NW
- Chapin Place
- 1109 Hopewell Church Rd
- 10928 Broad River Rd
- 1533 Saugus Ct
- 0 Mainsail Ln Unit 622256
- TBD Crooked Creek Rd
- 0 Harvest View Rd
- 0 Dreher Island Rd Unit 21647709
Ask me questions while you tour the home.
