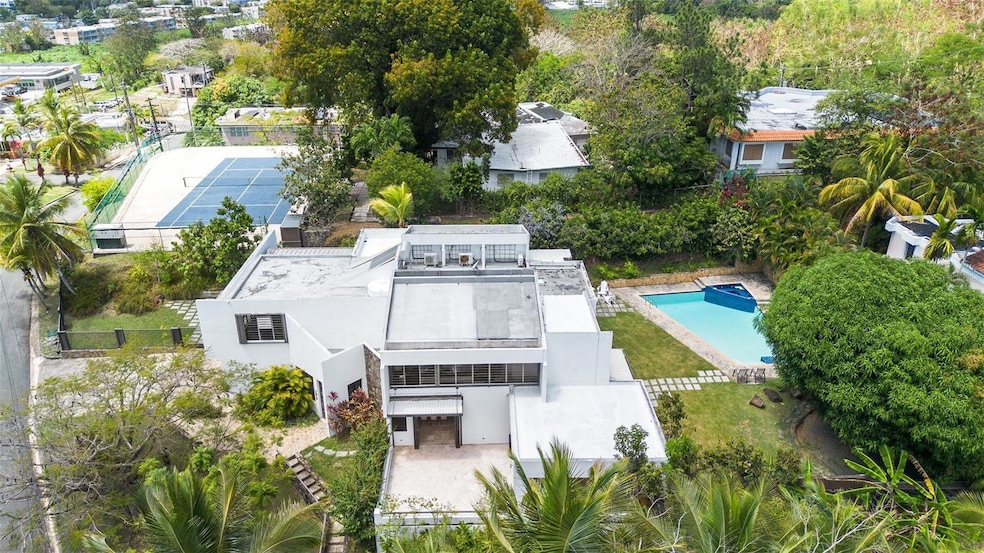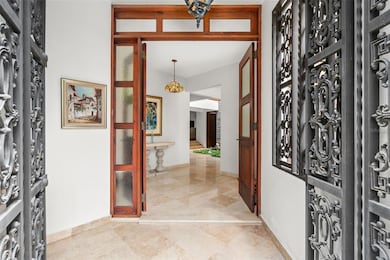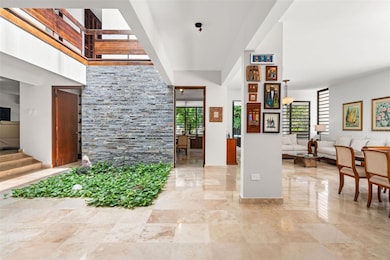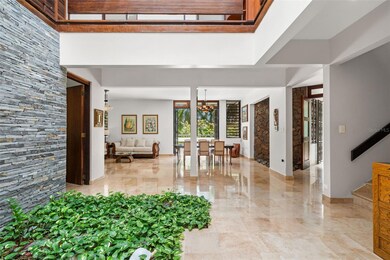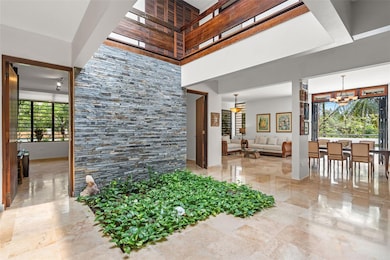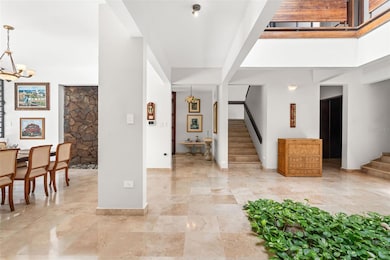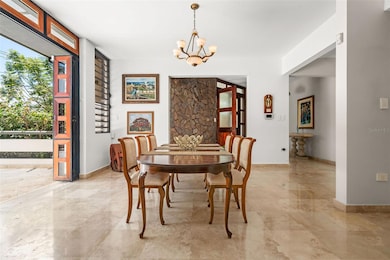Ausubo Baldwin Gate Guaynabo, PR 00969
Estimated payment $11,843/month
Highlights
- Tennis Courts
- In Ground Pool
- Outdoor Kitchen
- Home Theater
- Marble Flooring
- End Unit
About This Home
Privacy, space, location and exclusivity are just some of the perks that have this one of a kind property, located in Baldwin Guaynabo. It boasts 1,532 SQM lot with 4,690 SQFT of gross living area all in marble floors, an indoor patio and a professional tennis court in an additional 913 SQM lot. With 5 bedrooms up to 7, this house has the space to accomodate every need: an office, gym, in-laws, game room, and more.
Enjoy the spacious backyard with a full terrace, outdoor kitchen, pool table, and a relaxing pool in the peacefulness of your own home.
The garage is attached to the house for 2 cars, but has the capacity to convert it in 3 cars garage. Beside, has the space for 4 additional vehicles without any obstruction.
Have your organic fruits from your own backyard like: avocados, tamarinds, mangoes, lime, and more.
In case of emergency you are already ready with with electric window shutters, 2 power generators, water cistern and a solar water heater.
Make this unique house your home.
Listing Agent
ISAMARIE RODRIGUEZ Brokerage Phone: 939-395-0487 License #22451 Listed on: 04/03/2025
Home Details
Home Type
- Single Family
Year Built
- Built in 1984
Lot Details
- 0.6 Acre Lot
- West Facing Home
- Corner Lot
- Garden
- Additional Parcels
HOA Fees
- $35 Monthly HOA Fees
Parking
- 2 Car Attached Garage
Home Design
- Bi-Level Home
- Brick Exterior Construction
- Brick Foundation
- Concrete Roof
- Concrete Siding
- Block Exterior
- Concrete Perimeter Foundation
Interior Spaces
- 4,690 Sq Ft Home
- High Ceiling
- Ceiling Fan
- Skylights
- Shutters
- Living Room
- Home Theater
- Marble Flooring
- Hurricane or Storm Shutters
Kitchen
- Eat-In Kitchen
- Convection Oven
- Cooktop
- Freezer
- Dishwasher
Bedrooms and Bathrooms
- 5 Bedrooms
- Primary Bedroom Upstairs
- Walk-In Closet
- In-Law or Guest Suite
Laundry
- Laundry Room
- Washer
Eco-Friendly Details
- Solar Water Heater
Pool
- In Ground Pool
- Outdoor Shower
- Outside Bathroom Access
Outdoor Features
- Tennis Courts
- Outdoor Kitchen
- Outdoor Storage
- Outdoor Grill
Utilities
- Ductless Heating Or Cooling System
- Heating Available
- Power Generator
- 1 Septic Tank
Community Details
- Baldwin Gate HOA
- Baldwin Gate Subdivision
Listing and Financial Details
- Visit Down Payment Resource Website
- Assessor Parcel Number 085-100-921-19-000
Map
Home Values in the Area
Average Home Value in this Area
Property History
| Date | Event | Price | Change | Sq Ft Price |
|---|---|---|---|---|
| 06/06/2025 06/06/25 | For Sale | $1,880,000 | 0.0% | $401 / Sq Ft |
| 05/18/2025 05/18/25 | Off Market | $1,880,000 | -- | -- |
| 04/03/2025 04/03/25 | For Sale | $1,880,000 | -- | $401 / Sq Ft |
Source: Stellar MLS
MLS Number: PR9112831
- B-28 Southview Court Baldwin Park
- 4 Oeste Unit G32
- B 21 Baldwin Park
- BALDWIN GATE, Maya St
- BOULEVARD ST. Cond Boulevard Del Rio Unit . C-204
- Reina Isabel 168 La Villa de Torrimar
- La Villa de Torrimar Reina Victoria
- M-12 Tortola
- K5 Viajera
- 1 Palma Real Ave Unit 2 A6
- 1353 Ave Palma Real Unit 9B 1
- LA VILLA GARDEN 833 Unit AG-1201
- 14 The Meadows Estates
- 18 The Meadows Estates
- 63 Principe Rainiero
- Calle Adonidia #6 Urbanizacion Palma Real
- Urb. Residences at R Calle Ganges Unit 74
- Urb Residence at Rio
- URB. RIVIERA VILLAGE Bayamon P R
- 54 Danubio
- B-28 Southview Court Baldwin Park
- B7 N View Baldwin Park
- Palma Real G7 Palma de Coco
- Palma Real Coco Plumosa
- 1 Calle Unit 101
- I9 Calle Principe Eduardo
- 380 Calle Via Versalles
- Caparra Chalets 49 Calle 8 Unit PH 1A7
- 44 Juan Carlos de Borbón Unit 803
- A-410 Av Juan Carlos de Borbón
- RIVERA PARKVIEW Calle Jasper Unit 122
- 55 Reina Cristina La Villa de Torrimar
- 1 Prado Alto
- 100 Marginal Martinez Nad Unit O-10
- 2A3 Ave Laurel (Apt#7)
- 9m Cond Granada Park Unit 9m
- Carr 177 km 1.0 Ave Los Filtros Unit 2L
- 17-20 Alhambra
- KM 1 Carr 837 Unit 302
- E-8 Calle Alamo Unit 1
