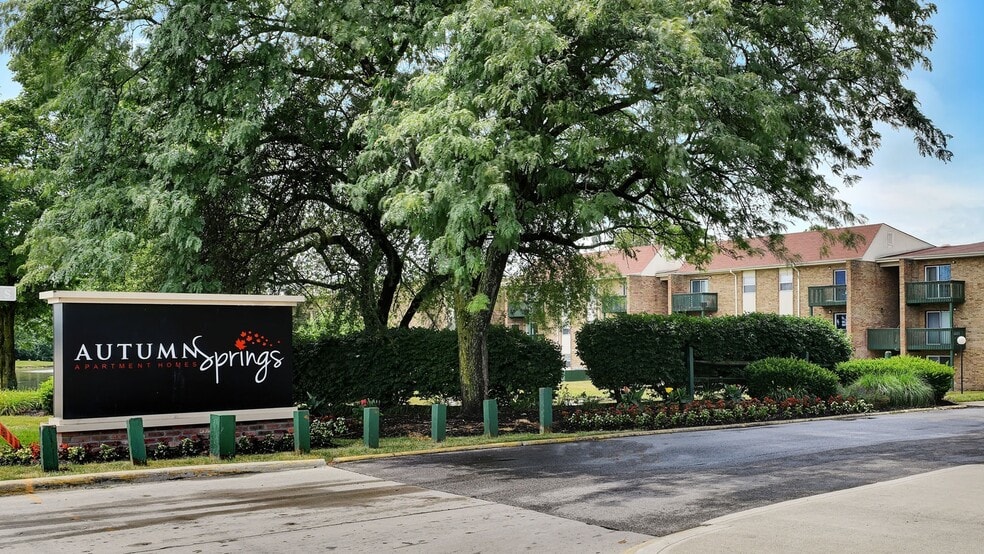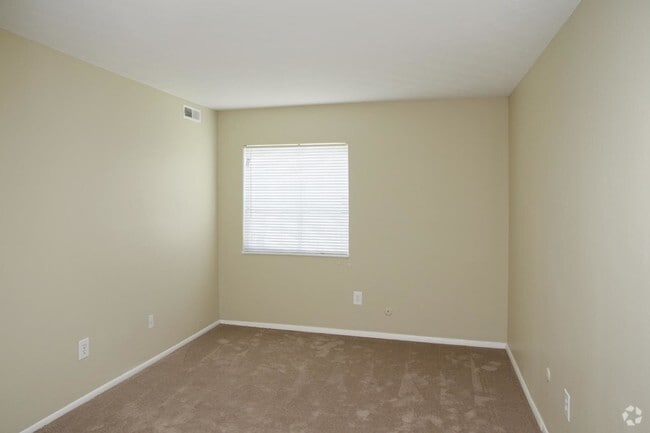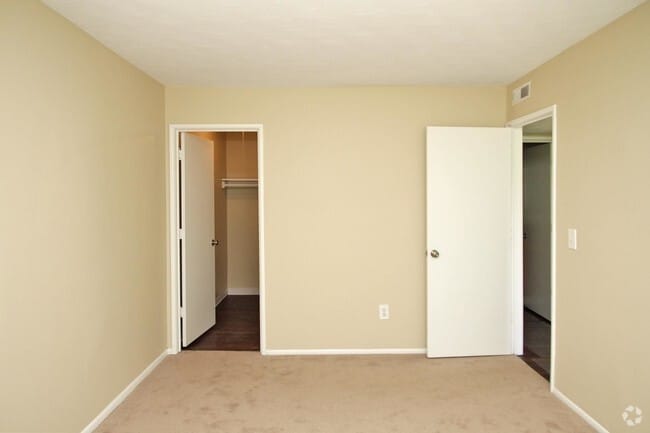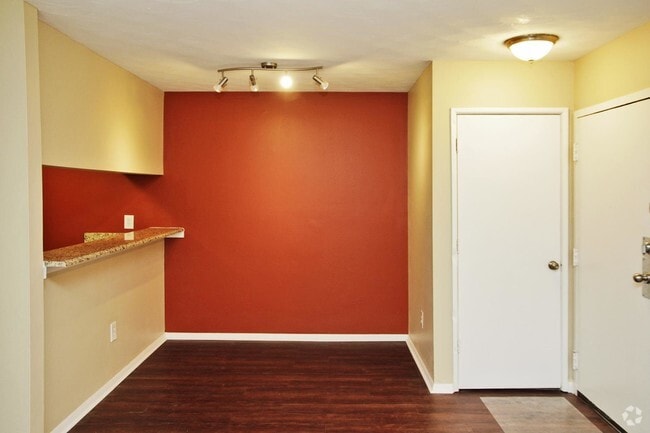About Autumn Springs
Generously sized floor plans, amenities that can't be beat and picturesque, green surroundings make Autumn Springs the perfect community to come home to. A prime location in West Columbus offers nearby shopping, dining, parks, entertainment options and an easy commute to downtown Columbus. Choose from one, two, or three-bedroom floor plans; each offers a thoughtfully-designed interior with modern finishes. Chef-inspired kitchens that boast features like energy-efficient appliances, spacious granite counters, updated light fixtures and plank-style hardwood flooring. Choose a private balcony or patio, with options for lake-front views. Every apartment home has ample storage space, including a walk-in master closet. Just beyond your door, you'll find convenient amenities for entertaining and relaxing. Get in a workout at our fully-equipped fitness center. Lounge poolside and soak up some sunshine with friends or gather to grill out at our covered barbecue and picnic area. Relax and enjoy the outdoors with plenty of green space provided by our meticulously maintained courtyard and playground. On the weekends, gather with neighbors and friends at the community clubhouse to watch the game and socialize. Visit Autumn Springs and find a space you'll love to call home.

Pricing and Floor Plans
1 Bedroom
1 Bedroom
$849 - $899
1 Bed, 1 Bath, 575 Sq Ft
https://imagescdn.homes.com/i2/EDJDLTW3XqBkS78BFAUELCMjMG-A5lGbqYy4BXF-Dpg/116/autumn-springs-columbus-oh.jpg?p=1
| Unit | Price | Sq Ft | Availability |
|---|---|---|---|
| 5423-T2 | $879 | 575 | Now |
| 5437-B4 | $879 | 575 | Now |
| 5435-T2 | $879 | 575 | Now |
2 Bedrooms
2 Bedroom
$1,049 - $1,279
2 Beds, 1 Bath, 740 Sq Ft
https://imagescdn.homes.com/i2/W5g3WPT9I8I5dR7pR3uIlNF2J9yTV5Y7w-sfMaU5jTk/116/autumn-springs-columbus-oh-2.jpg?p=1
| Unit | Price | Sq Ft | Availability |
|---|---|---|---|
| 5503-B1 | $1,179 | 740 | Now |
| 5468-A3 | $1,179 | 740 | Now |
| 5468-B1 | $1,279 | 740 | Now |
Fees and Policies
The fees below are based on community-supplied data and may exclude additional fees and utilities. Use the Rent Estimate Calculator to determine your monthly and one-time costs based on your requirements.
One-Time Basics
Pets
Property Fee Disclaimer: Standard Security Deposit subject to change based on screening results; total security deposit(s) will not exceed any legal maximum. Resident may be responsible for maintaining insurance pursuant to the Lease. Some fees may not apply to apartment homes subject to an affordable program. Resident is responsible for damages that exceed ordinary wear and tear. Some items may be taxed under applicable law. This form does not modify the lease. Additional fees may apply in specific situations as detailed in the application and/or lease agreement, which can be requested prior to the application process. All fees are subject to the terms of the application and/or lease. Residents may be responsible for activating and maintaining utility services, including but not limited to electricity, water, gas, and internet, as specified in the lease agreement.
Map
- 477 Clairbrook Ave
- 417 Pamlico St Unit JK2
- 452 Pamlico St Unit 9
- 515 Clairbrook Ave
- 491 Clairbrook Ave Unit 3
- 542 Clairbrook Ave Unit 11
- 579 Simbury St Unit B9
- 5722 Silver Spurs Ln
- 631 Dlyn St Unit 12
- 5715 Oyster Bay Way
- 5728 Greendale Dr
- 866 Riggsby Rd
- 773 Rothrock Dr
- 5273 Marci Way Unit 5C
- 5261 Marci Way Unit D
- 5261 Marci Way Unit 4D
- 429 Postle Blvd
- 844 Spivey Ln
- 5824 Hunting Hollow Ct Unit 5824-5826
- 511 Anthem St Unit 32
- 5744 Morningstar Dr
- 5580 Liegh Run Ct
- 550 Brandenbush Ln
- 626 Bantry Bay Ct
- 710 Norton Rd
- 5179 Dempster Dr
- 212 Charing Cross St
- 500 Dove Tree Dr
- 5881 O'Reily Dr
- 851 Spivey Ln
- 988 Muirwood Village Dr
- 5769 Sundial Dr
- 5051 Open Meadows Dr
- 5591 Rustling Way Ln
- 5328 Cherry Bud Ct
- 5776 Chase Run
- 5605 W Broad St
- 1056 Leclerc Place
- 1112 Ashberry Village Dr
- 1050 Plumrose Dr






