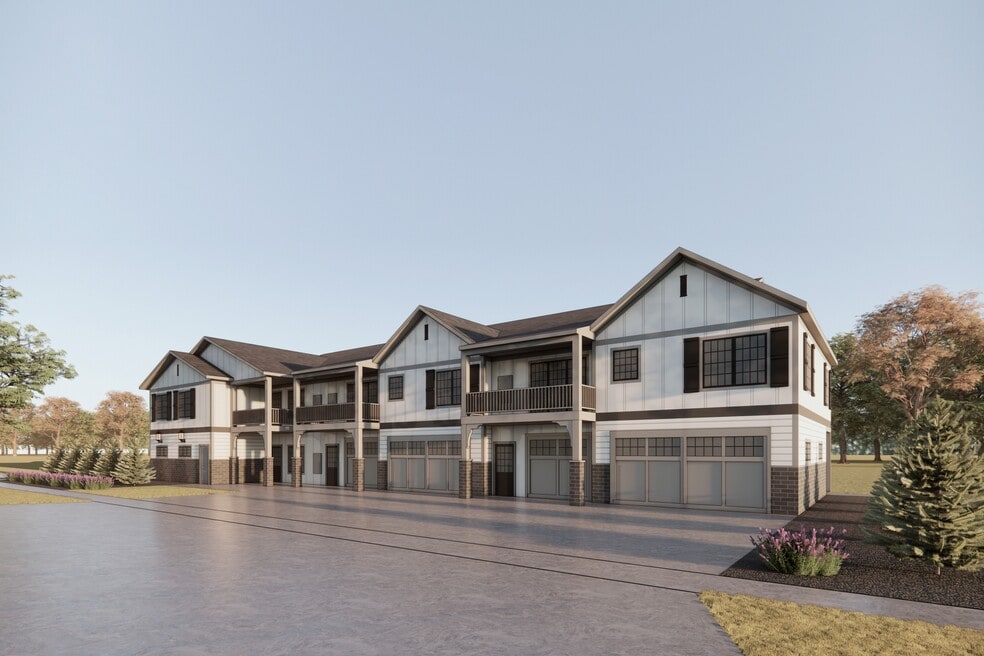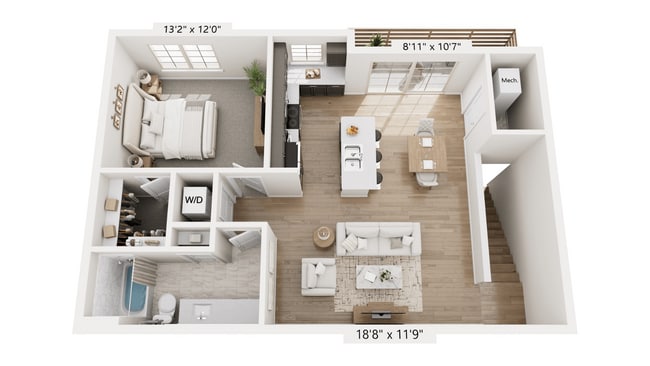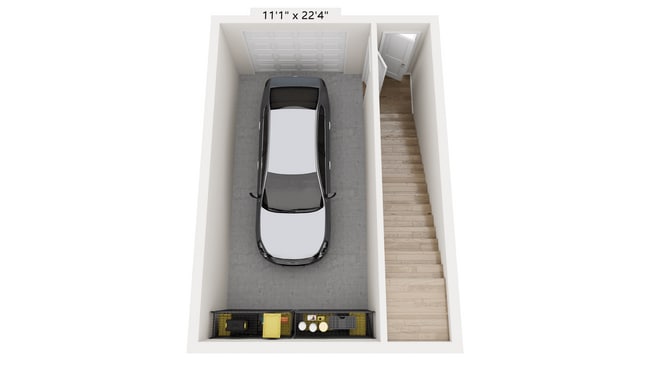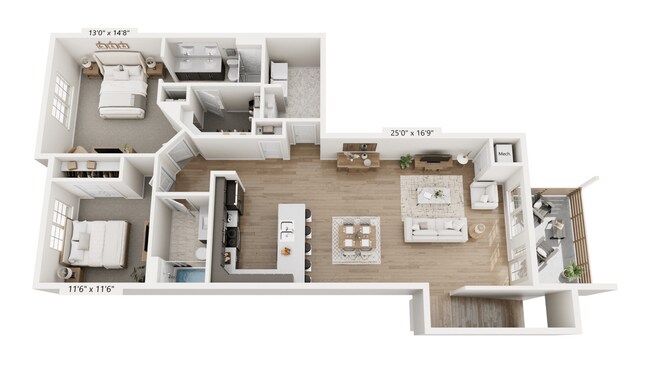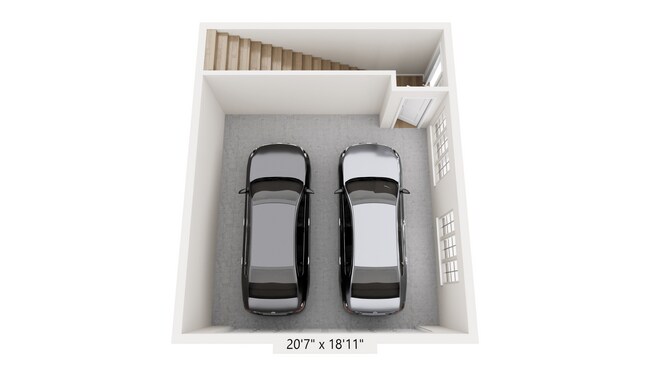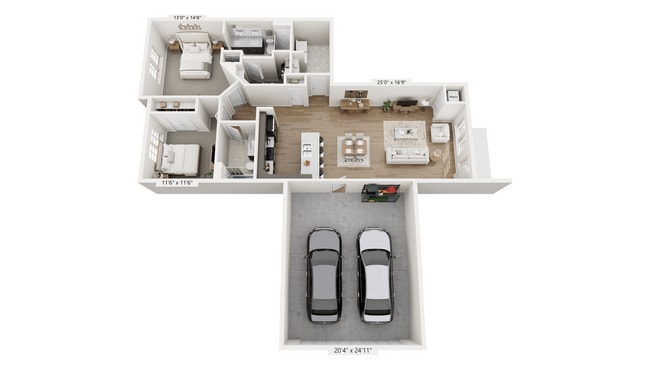About Autumn Townhomes
Come alive at The Cedars apartments! Situated in a thriving area of South Fargo, you can easily access all the amenities you need within minutes, such as Sanford, Microsoft, and Costco. Our pet-friendly community offers an on-site fitness center, a scenic pond, central air, a premium appliance package that includes a washer and dryer in each unit, and a public dog park that's just a three-minute walk away.DISCLAIMER: Any discounted units are subject to specific move-by dates, term lengths, and other special conditions. Call for details!

Pricing and Floor Plans
1 Bedroom
Autumn D
$1,680
1 Bed, 1 Bath, 844 Sq Ft
https://imagescdn.homes.com/i2/4ENOdmdmXDiuOq87gAsdHZJGRv40nGsmRhihOeiOgBA/116/autumn-townhomes-fargo-nd.png?p=1
| Unit | Price | Sq Ft | Availability |
|---|---|---|---|
| 3243.D | $1,680 | 844 | Jan 1, 2026 |
| 3249.D | $1,680 | 844 | Jan 1, 2026 |
| 6656.D | $1,680 | 844 | Jan 1, 2026 |
| 6666.D | $1,680 | 844 | Jan 31, 2026 |
| 6676.D | $1,680 | 844 | Jan 31, 2026 |
| 6686.D | $1,680 | 844 | Jan 31, 2026 |
Autumn C
$1,680
1 Bed, 1 Bath, 845 Sq Ft
/assets/images/102/property-no-image-available.png
| Unit | Price | Sq Ft | Availability |
|---|---|---|---|
| 3243.C | $1,680 | 845 | Jan 1, 2026 |
| 3249.C | $1,680 | 845 | Jan 1, 2026 |
| 6656.C | $1,680 | 845 | Jan 1, 2026 |
| 6666.C | $1,680 | 845 | Jan 31, 2026 |
| 6676.C | $1,680 | 845 | Jan 31, 2026 |
| 6686.C | $1,680 | 845 | Jan 31, 2026 |
2 Bedrooms
Autumn A
$2,180
2 Beds, 2 Baths, 1,306 Sq Ft
https://imagescdn.homes.com/i2/JRc7FKJXbqSOU1QJ3nWNPBkvjg-Hd-wgLnqTGC9mg8A/116/autumn-townhomes-fargo-nd-4.png?p=1
| Unit | Price | Sq Ft | Availability |
|---|---|---|---|
| 3243.A | $2,180 | 1,306 | Jan 1, 2026 |
| 3249.A | $2,180 | 1,306 | Jan 1, 2026 |
| 6656.A | $2,180 | 1,306 | Jan 1, 2026 |
| 6666.A | $2,180 | 1,306 | Jan 31, 2026 |
| 6676.A | $2,180 | 1,306 | Jan 31, 2026 |
| 6686.A | $2,180 | 1,306 | Jan 31, 2026 |
Autumn B
$2,180
2 Beds, 2 Baths, 1,306 Sq Ft
https://imagescdn.homes.com/i2/Qhi_nFlrUsAfy5trbeMHH0KPvja9mURB2dxNlATCihM/116/autumn-townhomes-fargo-nd-6.png?p=1
| Unit | Price | Sq Ft | Availability |
|---|---|---|---|
| 3243.B | $2,180 | 1,306 | Jan 1, 2026 |
| 3249.B | $2,180 | 1,306 | Jan 1, 2026 |
| 6656.B | $2,180 | 1,306 | Jan 1, 2026 |
| 6666.B | $2,180 | 1,306 | Jan 31, 2026 |
| 6676.B | $2,180 | 1,306 | Jan 31, 2026 |
| 6686.B | $2,180 | 1,306 | Jan 31, 2026 |
3 Bedrooms
Autumn F
$2,470
3 Beds, 2 Baths, 1,534 Sq Ft
https://imagescdn.homes.com/i2/NMMmJPOigxCC9A9wYpu2TJqEJTG3qXmN04GKGJ6e2gs/116/autumn-townhomes-fargo-nd-7.png?p=1
| Unit | Price | Sq Ft | Availability |
|---|---|---|---|
| 3243.F | $2,470 | 1,534 | Jan 1, 2026 |
| 3249.F | $2,470 | 1,534 | Jan 1, 2026 |
| 6656.F | $2,470 | 1,534 | Jan 1, 2026 |
| 6666.F | $2,470 | 1,534 | Jan 31, 2026 |
| 6676.F | $2,470 | 1,534 | Jan 31, 2026 |
| 6686.F | $2,470 | 1,534 | Jan 31, 2026 |
Autumn G
$2,575
3 Beds, 2 Baths, 1,635 Sq Ft
https://imagescdn.homes.com/i2/Yx0hUICsoyxKcQP3leolnALv0T4JQvAcF5wHBtp6OD8/116/autumn-townhomes-fargo-nd-8.png?p=1
| Unit | Price | Sq Ft | Availability |
|---|---|---|---|
| 3243.G | $2,575 | 1,635 | Jan 1, 2026 |
| 3249.G | $2,575 | 1,635 | Jan 1, 2026 |
| 6656.G | $2,575 | 1,635 | Jan 1, 2026 |
| 6666.G | $2,575 | 1,635 | Jan 31, 2026 |
| 6676.G | $2,575 | 1,635 | Jan 31, 2026 |
| 6686.G | $2,575 | 1,635 | Jan 31, 2026 |
4 Bedrooms
Autumn E
$2,625
4 Beds, 2 Baths, 1,613 Sq Ft
https://imagescdn.homes.com/i2/bEcICu1akRjNIuUqEEr2houIAEbYETm7WLPoV80Im5I/116/autumn-townhomes-fargo-nd-10.png?p=1
| Unit | Price | Sq Ft | Availability |
|---|---|---|---|
| 3243.E | $2,625 | 1,613 | Jan 1, 2026 |
| 3249.E | $2,625 | 1,613 | Jan 1, 2026 |
| 6656.E | $2,625 | 1,613 | Jan 1, 2026 |
| 6666.E | $2,625 | 1,613 | Jan 31, 2026 |
| 6676.E | $2,625 | 1,613 | Jan 31, 2026 |
| 6686.E | $2,625 | 1,613 | Jan 31, 2026 |
Fees and Policies
The fees below are based on community-supplied data and may exclude additional fees and utilities. Use the Rent Estimate Calculator to determine your monthly and one-time costs based on your requirements.
Pets
Property Fee Disclaimer: Standard Security Deposit subject to change based on screening results; total security deposit(s) will not exceed any legal maximum. Resident may be responsible for maintaining insurance pursuant to the Lease. Some fees may not apply to apartment homes subject to an affordable program. Resident is responsible for damages that exceed ordinary wear and tear. Some items may be taxed under applicable law. This form does not modify the lease. Additional fees may apply in specific situations as detailed in the application and/or lease agreement, which can be requested prior to the application process. All fees are subject to the terms of the application and/or lease. Residents may be responsible for activating and maintaining utility services, including but not limited to electricity, water, gas, and internet, as specified in the lease agreement.
Map
- 3441 42nd Ave S
- 3260 40th Ave S Unit C
- 3220 40th Ave S Unit D
- 3546 43rd Ave S
- 6810 32nd St S
- 6610 32nd St S
- 3333 47th Ave S
- 3126 371 2 Ave SW
- 4769 32nd St S
- 3296 Timber Creek Cir S
- Riviera Plan at Timber Creek
- Cascade Plan at Timber Creek
- Lilah Plan at Timber Creek
- Arcadia Plan at Timber Creek
- Ava Plan at Timber Creek
- Sienna Plan at Timber Creek
- Rosewood Plan at Timber Creek
- Augusta Plan at Timber Creek
- Providence Plan at Timber Creek
- Somerset Plan at Timber Creek
- 2905 40th Ave S
- 3480-3500 38th Ave S
- 4720-4750 Timber Creek Pkwy S
- 4835 38th St S
- 3700 42nd St S
- 3001 34th Ave S
- 5301 27th St S
- 4045 34th Ave S
- 5522 36th St S
- 2651 Whispering Creek Cir S
- 5676 38th St S
- 3120-3170 32nd St S
- 3302 31st Ave S
- 3100-3120 33rd St S
- 5624 Tillstone Dr S
- 5450 26th St S
- 3060 33rd St S
- 5800 S 38th St
- 3301 31st Ave S
- 4850 46th St S
