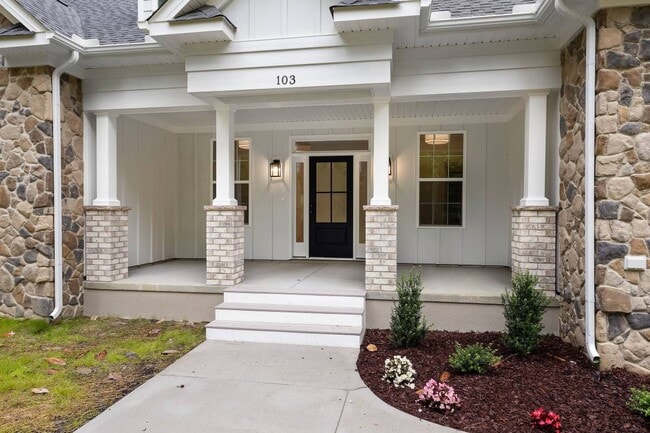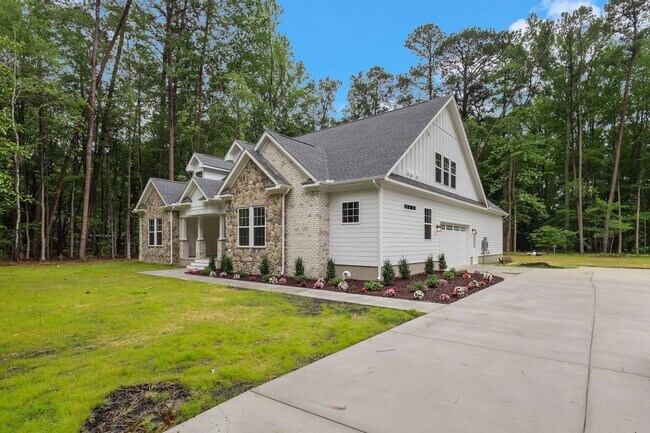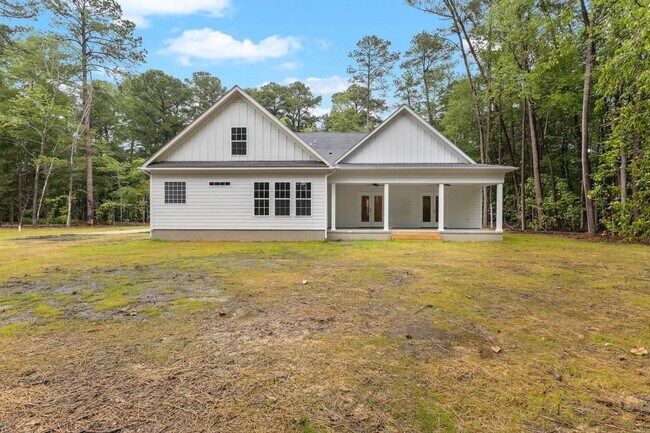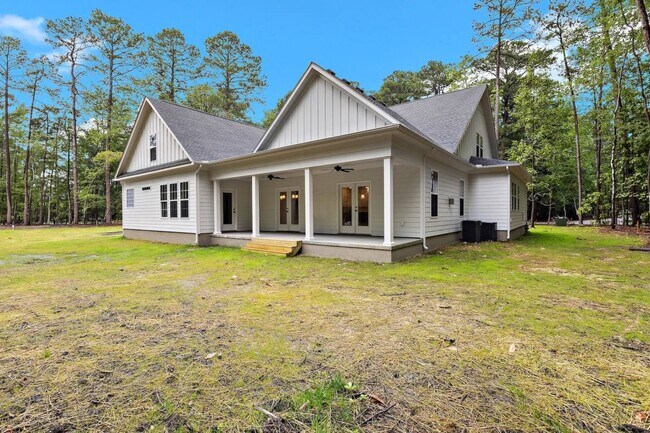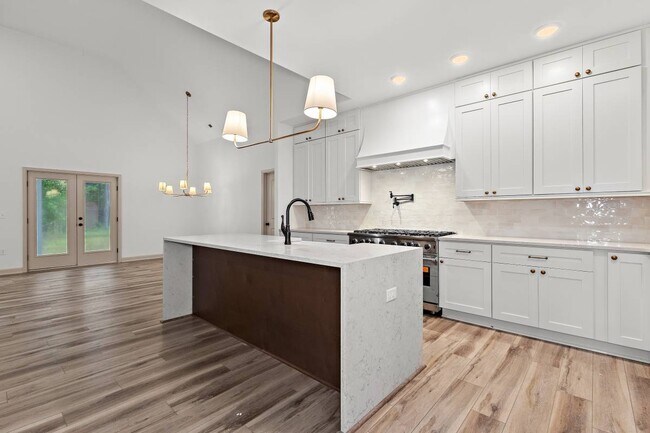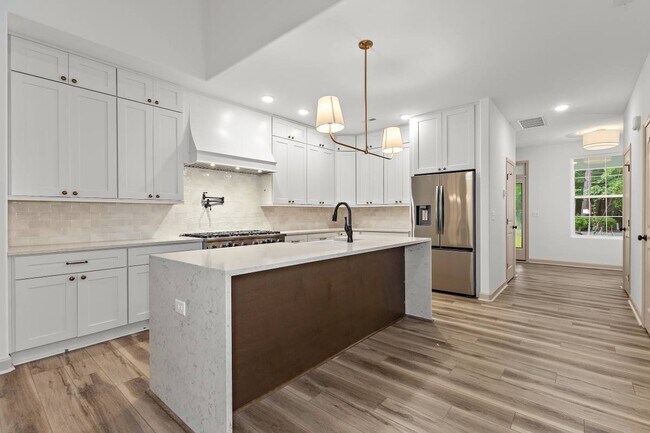
Estimated payment starting at $4,860/month
Highlights
- New Construction
- Main Floor Primary Bedroom
- Granite Countertops
- Primary Bedroom Suite
- Loft
- Mud Room
About This Floor Plan
We took our beautiful ranch model, the Ava, and gave her a FULL second floor, adding massive square footage. The Ava 2 Story has a whopping SIX bedrooms and five and a half baths, all in 4,350 square feet. Everything you need is on the first floor like the custom kitchen, the walk in pantry, a generous laundry room, a dedicated mudroom, a dining area that could easily fit 10 with enough of an open concept feel to be a great layout for entertaining. The first floor primary bedroom with tray ceiling leads into a walk in closet and a relaxing bathroom. You'll also find TWO more bedrooms on the first floor with their own ensuite bathrooms as well as walk in closets! Upstairs, you'll find 3 additional bedrooms, 2 more full baths and a HUGE bonus room that could be used a seventh bedroom, a playroom, an office, a theater, a craft room or anything else you can dream up, with plenty of space for whatever you need!
Sales Office
Home Details
Home Type
- Single Family
Lot Details
- Private Yard
- Lawn
HOA Fees
- $67 Monthly HOA Fees
Parking
- 2 Car Attached Garage
- Side Facing Garage
Home Design
- New Construction
Interior Spaces
- 2-Story Property
- Recessed Lighting
- Mud Room
- Living Room
- Combination Kitchen and Dining Room
- Home Office
- Loft
Kitchen
- Breakfast Bar
- Walk-In Pantry
- Dishwasher
- Stainless Steel Appliances
- Kitchen Island
- Granite Countertops
- Quartz Countertops
- Tiled Backsplash
Flooring
- Tile
- Luxury Vinyl Plank Tile
Bedrooms and Bathrooms
- 6 Bedrooms
- Primary Bedroom on Main
- Primary Bedroom Suite
- Walk-In Closet
- Powder Room
- Granite Bathroom Countertops
- Quartz Bathroom Countertops
- Private Water Closet
- Bathtub with Shower
- Walk-in Shower
- Ceramic Tile in Bathrooms
Laundry
- Laundry Room
- Laundry on main level
- Washer and Dryer Hookup
Outdoor Features
- Covered Patio or Porch
Utilities
- Air Conditioning
- Central Heating
- Smart Home Wiring
- ENERGY STAR Qualified Water Heater
Community Details
- Association fees include ground maintenance
Listing and Financial Details
- Price Does Not Include Land
Map
Other Plans in Greenspring
About the Builder
- Greenspring
- River Club
- 2005 Asher (Lot 74) Dr
- MM Asheville
- MM Spinnaker Two
- 2012 Asher (Lot 80) Dr
- MM Nansemond
- MM Amalfi Two
- 1014 Libby (Lot 60) Way
- MM Palermo Two
- MM Milan 2
- MM Venosa Two
- MM Heritage Series @ Legacy at Burbage Lake
- MM Grand Series @ Legacy at Burbage Lake
- MM Shenandoah
- MM Classic Series @ Legacy at Burbage Lake
- 2053 Asher (Lot 2) Dr
- MM Roseleigh River Club
- MM Salerno 2a 5 Bedroom
- MM Lafayette

