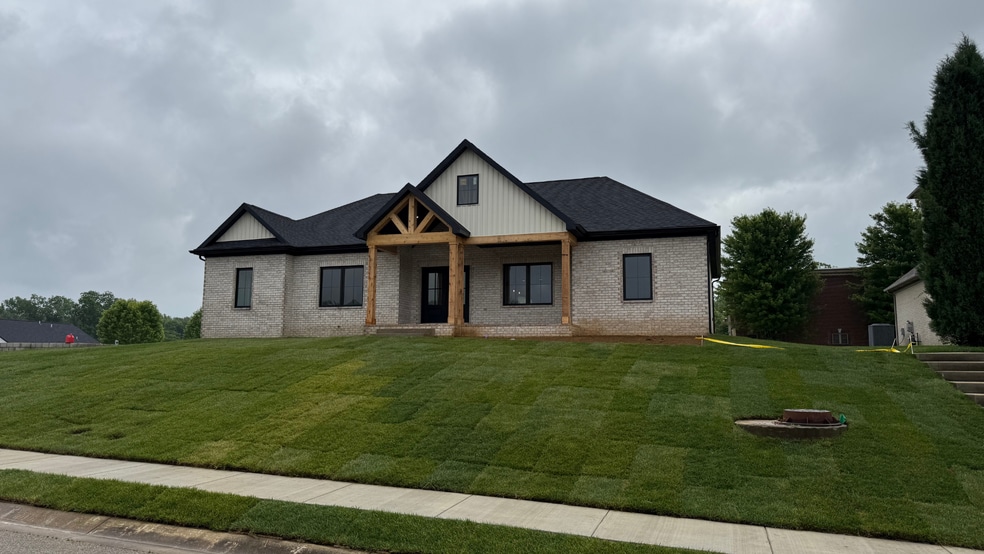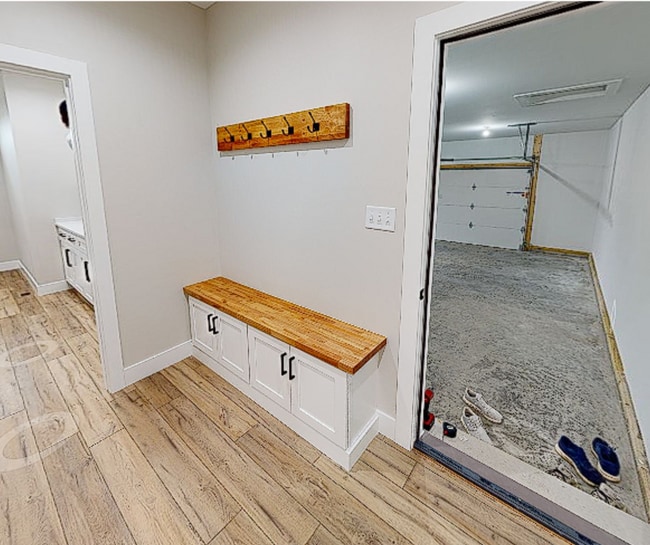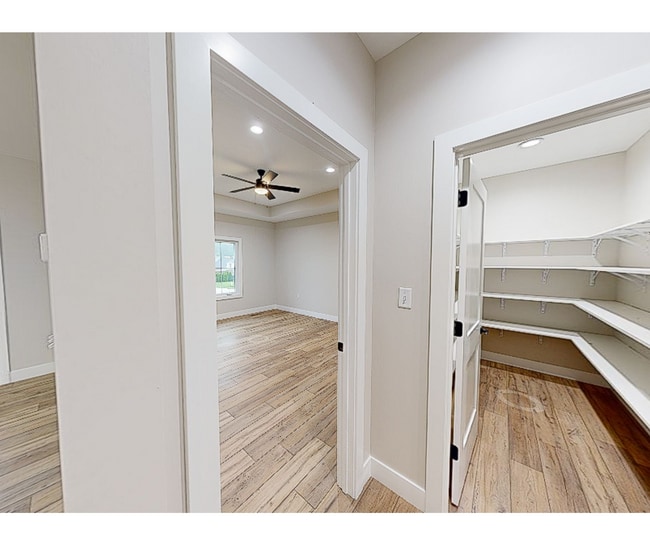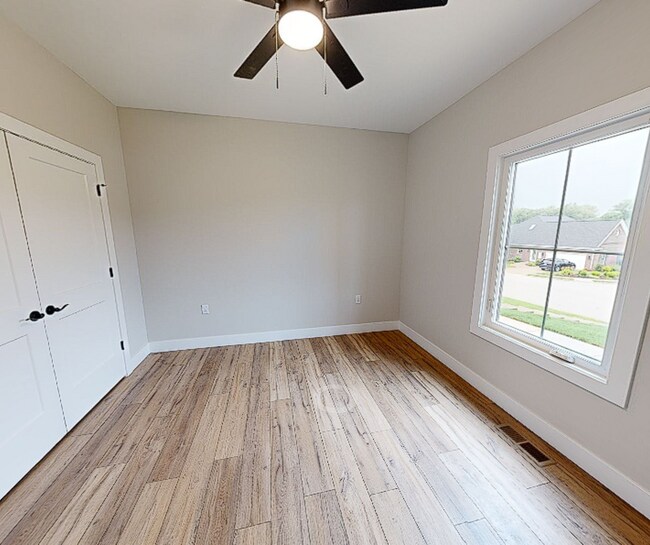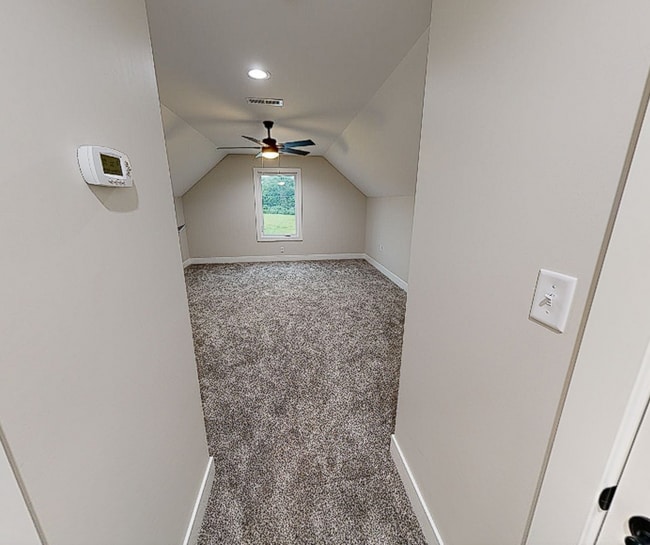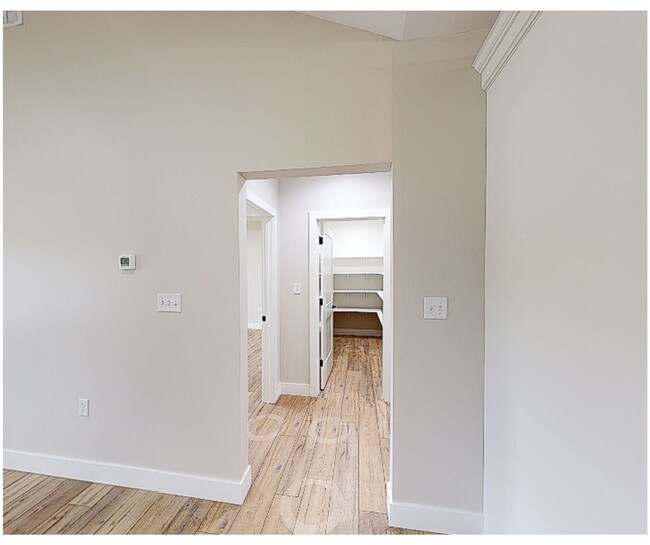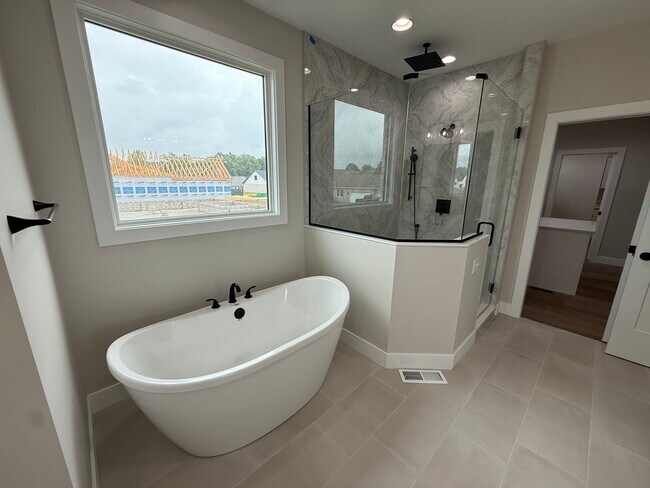
Newburgh, IN 47630
Estimated payment starting at $3,316/month
Highlights
- New Construction
- Vaulted Ceiling
- Porch
- Castle North Middle School Rated A-
- Cooking Island
- 2 Car Attached Garage
About This Floor Plan
Ava by Chris Brown Homes is an elegant home design that combines sophistication with functionality, creating a space that feels luxurious yet practical for everyday living. The home features stunning vaulted ceilings that enhance the open and airy feel throughout the main living areas. At the heart of the home is a beautiful, large chef's kitchen, complete with an oversized island, perfect for meal prep, entertaining, or casual dining. Adjacent to the kitchen, expansive front and rear porches provide the ideal spots to relax, host gatherings, or simply enjoy the outdoors. The master suite is a true retreat, boasting a generously sized bedroom that flows into a spa-like bathroom. The custom tile shower adds a touch of luxury, while the expansive walk-in closet, complete with an island, provides ample storage and a stylish dressing area.
Second Floor
The second floor of Ava adds on more space. Upstairs, a versatile bonus room offers endless possibilities-it can easily serve as a fourth bedroom, a home office, or a recreational space to suit your needs. This thoughtfully designed plan blends elegant details with modern conveniences, making it the perfect choice for any lifestyle.
Sales Office
Home Details
Home Type
- Single Family
Parking
- 2 Car Attached Garage
- Rear-Facing Garage
Home Design
- New Construction
Interior Spaces
- 2,650 Sq Ft Home
- 2-Story Property
- Vaulted Ceiling
Kitchen
- Cooking Island
- Kitchen Island
Bedrooms and Bathrooms
- 4 Bedrooms
Outdoor Features
- Porch
Utilities
- Central Air
- Heating System Uses Gas
Map
Other Plans in Lexington Subdivision
About the Builder
- Lexington Subdivision
- 6195 Ashford Cir
- 6021 Glencrest Ct
- 5422 and 5444 Schneider Rd
- 6009 Pembrooke Dr
- 5300 Lenn Rd
- 1 Hillside Trail
- 0 Willow Pond Rd
- 0 Phelps Dr
- 0 Oak Grove Rd Unit 202445907
- Pebble Creek Subdivision
- Willow Landing Subdivision
- 4039 Cottonwood Dr
- Lot 47 Libbert Lakes
- 988 Turtle Bay
- 7904 Crooked Rd
- 1209 Saddlebrooke Cir
- 1174 Saddlebrooke Cir
- 1014 Saddlebrooke Cir Unit 6
- 2611 Huffman Rd
Ask me questions while you tour the home.
