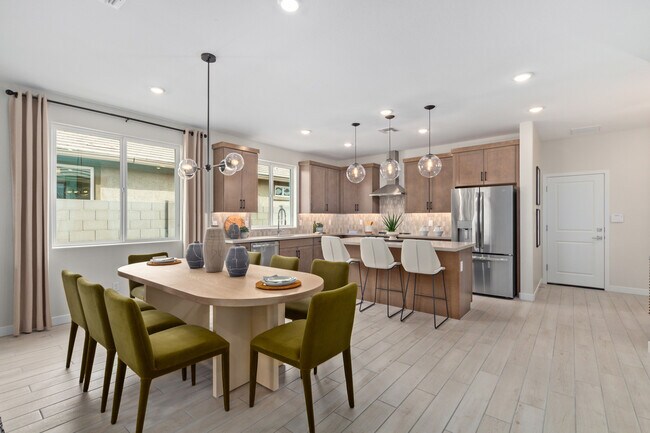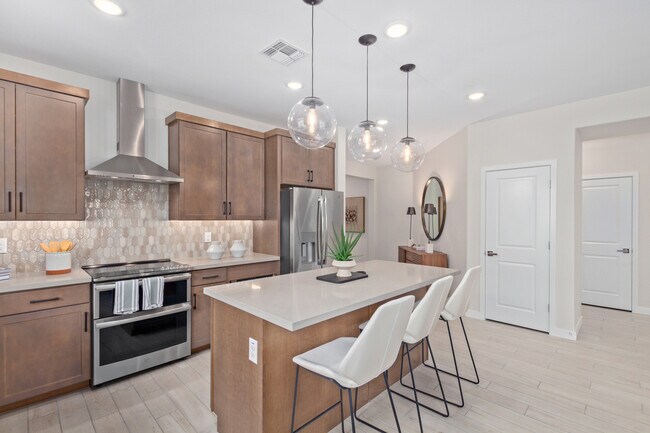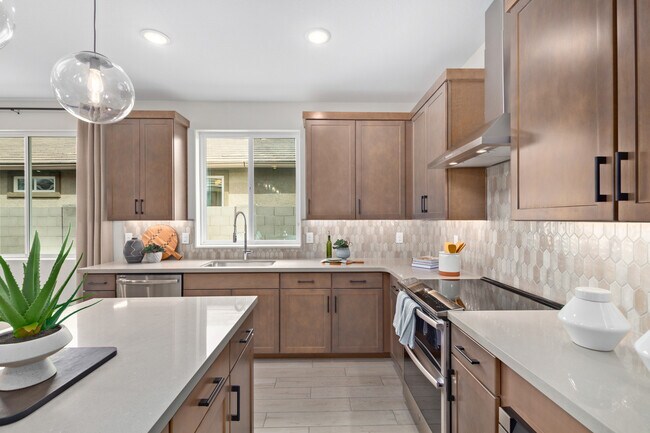
Casa Grande, AZ 85122
Estimated payment starting at $2,403/month
Highlights
- Golf Club
- Deck
- Great Room
- New Construction
- Farmhouse Style Home
- Home Gym
About This Floor Plan
This sought-after 3-bedroom, 2-bathroom residence, is distinguished by its spacious design. The large, oversized den presents a versatile space, and offers the option to convert it into a 4th bedroom or a 2nd master suite. Enjoy the convenience of a generous entry from the garage, providing ample room without feeling crowded. In the heart of the home, the kitchen showcases a sink with an outdoor view and a lengthy island, creating a functional and welcoming space. The great room boasts a charming niche in the wall, perfect for your media needs. Consider enhancing your home with options such as an extended patio, an indulgent walk-in shower, or the practicality of a 3rd bathroom. Uncover a home that effortlessly combines popular features with customizable elements to suit your lifestyle. Explore the allure of Arroyo Grande “Lily” Floorplan. Price is for the Sonoran Elevation without stone. Farmhouse Elevation, Modern Elevation, and stone are upgrades available.
Sales Office
| Monday - Tuesday | Appointment Only |
| Wednesday - Sunday |
10:00 AM - 5:00 PM
|
Home Details
Home Type
- Single Family
HOA Fees
- $60 Monthly HOA Fees
Parking
- 2 Car Attached Garage
- Front Facing Garage
Home Design
- New Construction
- Farmhouse Style Home
Interior Spaces
- 1-Story Property
- Double Pane Windows
- Great Room
- Dining Area
- Den
- Hobby Room
- Home Gym
- Kitchen Island
Bedrooms and Bathrooms
- 3 Bedrooms
- Dual Closets
- Walk-In Closet
- 2 Full Bathrooms
- Primary bathroom on main floor
- Dual Vanity Sinks in Primary Bathroom
- Bathtub
- Walk-in Shower
Laundry
- Laundry Room
- Laundry on main level
Outdoor Features
- Deck
- Covered Patio or Porch
Utilities
- ENERGY STAR Qualified Air Conditioning
- ENERGY STAR Qualified Water Heater
Additional Features
- Energy-Efficient Insulation
- Optional Finished Basement
Community Details
Recreation
- Golf Club
- Golf Course Community
- Driving Range
- Equity Golf Club Membership
- Community Playground
Map
Other Plans in Arroyo Grande
About the Builder
- Arroyo Grande
- 0 E Mccartney Rd
- Arroyo Vista
- 2863 N Peart Rd Unit 1
- Arroyo Vista - II
- McCartney Center
- Retreat at Mountain View Ranch
- 3140 E Cactus Wren Dr Unit 44
- 3745 Pacific Dr Unit 5
- 3737 Pacific Dr Unit 6,7,8
- 2338 N Horseshoe Cir Unit 24
- 2340 N Horseshoe Cir Unit 23
- 1963 N Trekell Rd
- 0 W Centennial Blvd Unit 6773954
- 0 W Centennial Blvd Unit 6949277
- 0 W Centennial Blvd Unit 6822036
- East of Val Vista Blvd & N Pinal Ave --
- 1944 N Avenida de Palmas
- NEC N Pinal Ave & E Val Vista Blvd --
- 0 N Hoffman Ln Unit V 6922554






