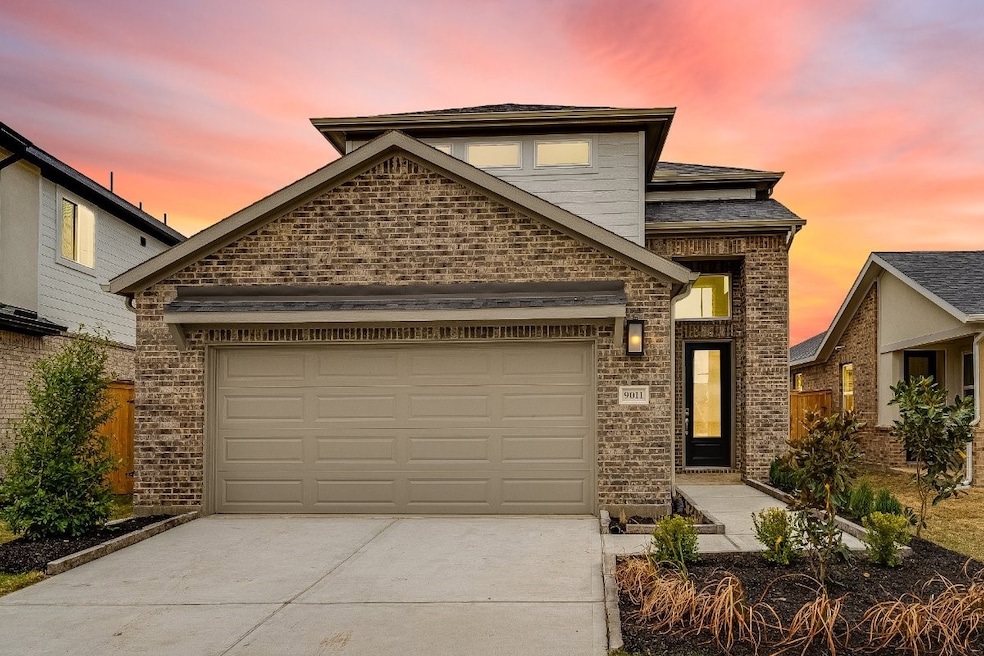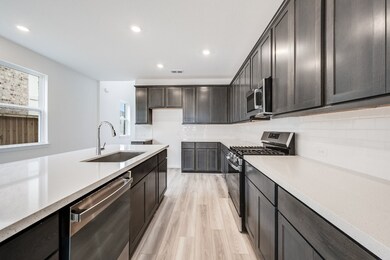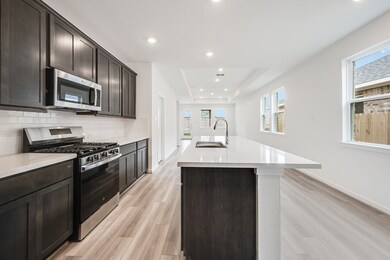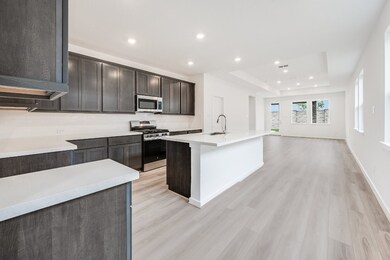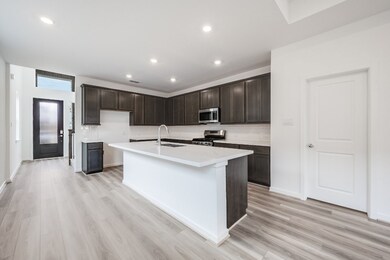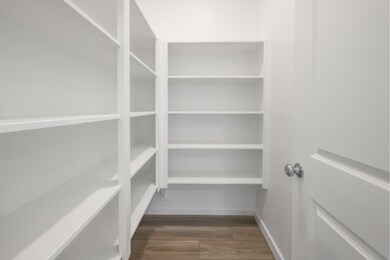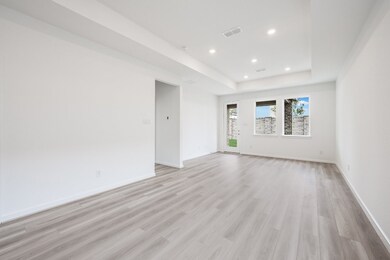
9011 Ashland Cottage Ln Cypress, TX 77433
Highlights
- Tennis Courts
- Home Theater
- Deck
- Smith Middle School Rated A
- New Construction
- Traditional Architecture
About This Home
As of April 2025MLS#7286545 New Construction - Built by Taylor Morrison. Ready Now! Welcome to the Tremolo floor plan at Avalon—a spacious and inviting place to call home. Step through the porch into the foyer, where you'll find a bedroom, bathroom, laundry room, and access to the 2-car garage. Further inside, the open-concept design unfolds with a gourmet kitchen flowing into the dining area, a great room with an elegant pop-up ceiling, and a covered patio perfect for outdoor living. The first-floor primary suite offers a peaceful retreat with a pop-up ceiling, a large walk-in closet, and a spa-like bathroom for unwinding. Upstairs, discover a game room leading to a convenient tech area, plus three additional bedrooms, one featuring its own walk-in closet, and a shared bathroom.
Last Agent to Sell the Property
Turner Mangum,LLC License #0626887 Listed on: 01/20/2025
Home Details
Home Type
- Single Family
Year Built
- Built in 2025 | New Construction
Lot Details
- 5,045 Sq Ft Lot
- Lot Dimensions are 40x125
- Southeast Facing Home
- Back Yard Fenced
- Sprinkler System
HOA Fees
- $100 Monthly HOA Fees
Parking
- 2 Car Attached Garage
- Garage Door Opener
Home Design
- Traditional Architecture
- Brick Exterior Construction
- Slab Foundation
- Composition Roof
- Cement Siding
Interior Spaces
- 2,413 Sq Ft Home
- 2-Story Property
- High Ceiling
- Ceiling Fan
- Family Room Off Kitchen
- Combination Kitchen and Dining Room
- Home Theater
- Game Room
- Utility Room
- Washer and Gas Dryer Hookup
- Prewired Security
Kitchen
- Walk-In Pantry
- Gas Oven
- Gas Range
- Microwave
- Dishwasher
- Quartz Countertops
- Disposal
Flooring
- Carpet
- Tile
- Vinyl Plank
- Vinyl
Bedrooms and Bathrooms
- 5 Bedrooms
- 3 Full Bathrooms
- Double Vanity
Eco-Friendly Details
- Energy-Efficient Insulation
- Energy-Efficient Thermostat
Outdoor Features
- Tennis Courts
- Deck
- Covered Patio or Porch
Schools
- Byrd Elementary School
- Smith Middle School
- Cypress Ranch High School
Utilities
- Central Heating and Cooling System
- Heating System Uses Gas
- Programmable Thermostat
- Tankless Water Heater
Community Details
Overview
- Association fees include clubhouse, ground maintenance, recreation facilities
- King Property Management Association, Phone Number (346) 980-3210
- Built by Taylor Morrison
- Avalon At Cypress Subdivision
Recreation
- Community Pool
Similar Homes in the area
Home Values in the Area
Average Home Value in this Area
Property History
| Date | Event | Price | Change | Sq Ft Price |
|---|---|---|---|---|
| 04/30/2025 04/30/25 | Sold | -- | -- | -- |
| 03/15/2025 03/15/25 | Pending | -- | -- | -- |
| 02/27/2025 02/27/25 | Price Changed | $405,000 | -5.5% | $168 / Sq Ft |
| 01/24/2025 01/24/25 | Price Changed | $428,600 | +0.2% | $178 / Sq Ft |
| 01/20/2025 01/20/25 | For Sale | $427,600 | -- | $177 / Sq Ft |
Tax History Compared to Growth
Agents Affiliated with this Home
-

Seller's Agent in 2025
Jared Turner
Turner Mangum,LLC
(832) 247-8586
242 in this area
4,838 Total Sales
-

Buyer's Agent in 2025
Katharine Russell
Realty Of America, LLC
(408) 802-5073
1 in this area
11 Total Sales
Map
Source: Houston Association of REALTORS®
MLS Number: 7286545
- 21914 Carinda Crescent Ct
- 21919 Carinda Crescent Ct
- 22114 Strathfield Cir
- 22118 Strathfield Cir
- 8910 Hampshire Oaks Dr
- 9122 Heckenberg Arbor Ln
- 22106 Taldora Bend Trail
- 9222 Bossley Park Dr
- 21810 Trail
- 21738 Emerton Crescent Way
- 22110 Strathfield Cir
- 22131 Taldora Bend Trail
- 8910 Drysdale River Rd
- 21827 Erskine Peaks Place
- 8918 Riverton Ridge Rd
- 8722 Riverton Ridge Rd
- 21867 Fitzroy Manor Ln
- 22111 Taldora Bend Trail
- 22115 Taldora Bend Trail
- 9114 Heckenberg Arbor Ln
