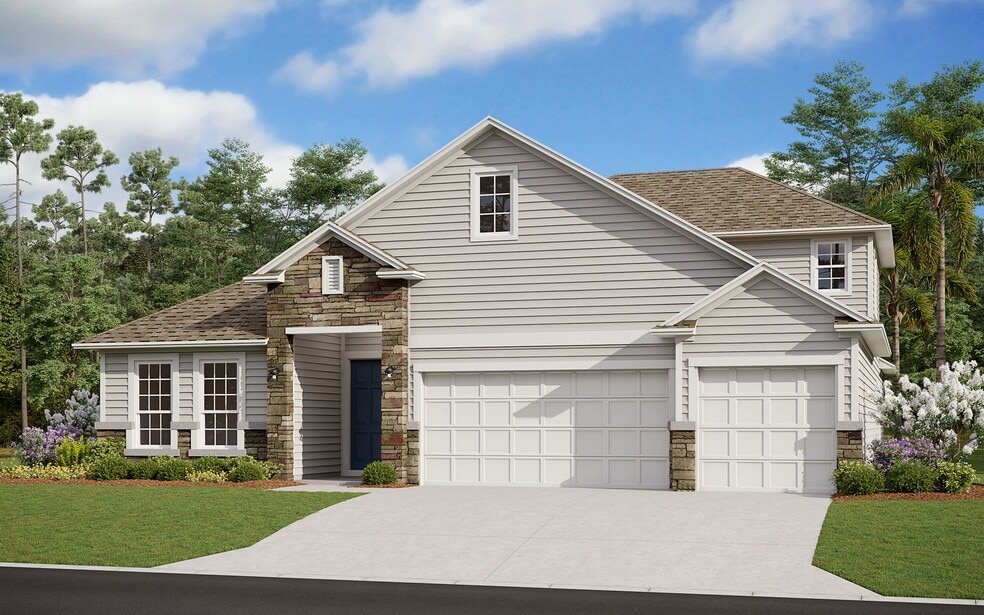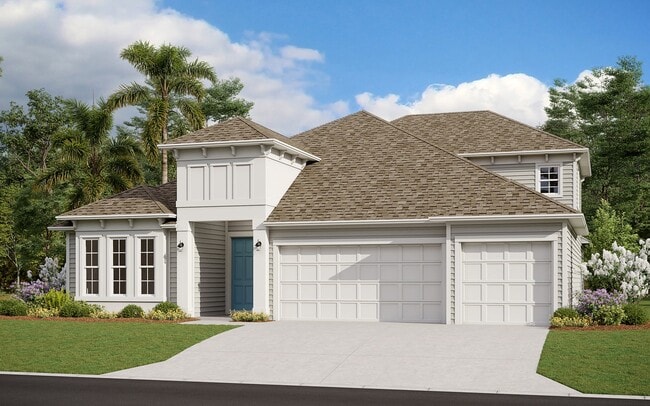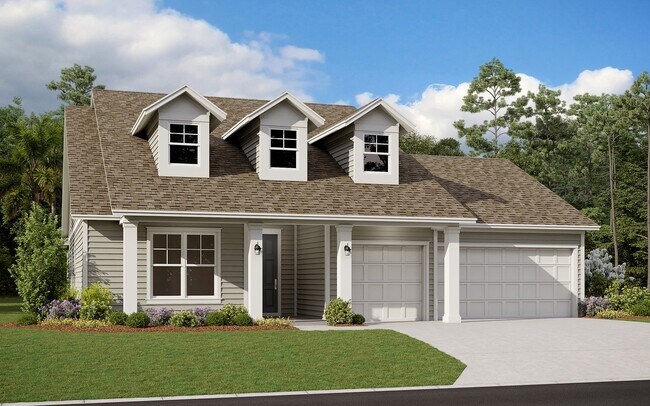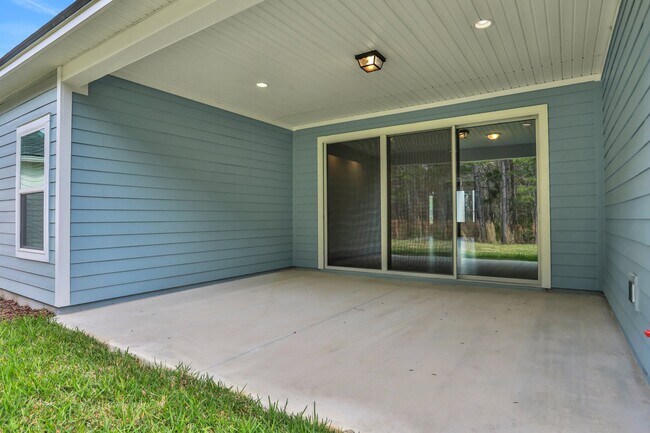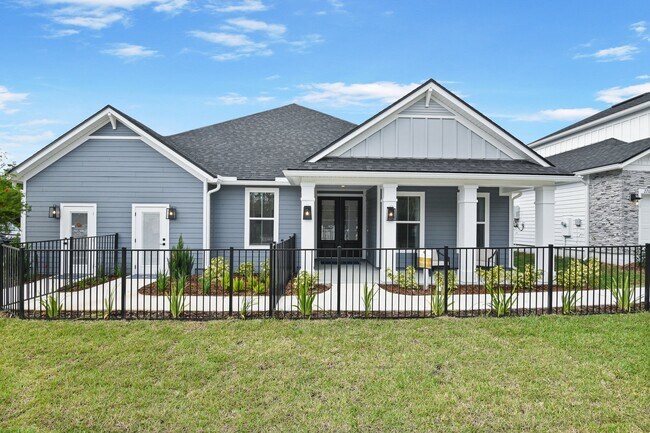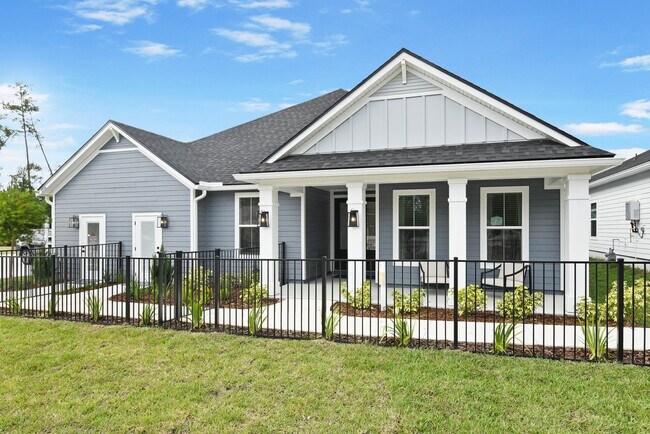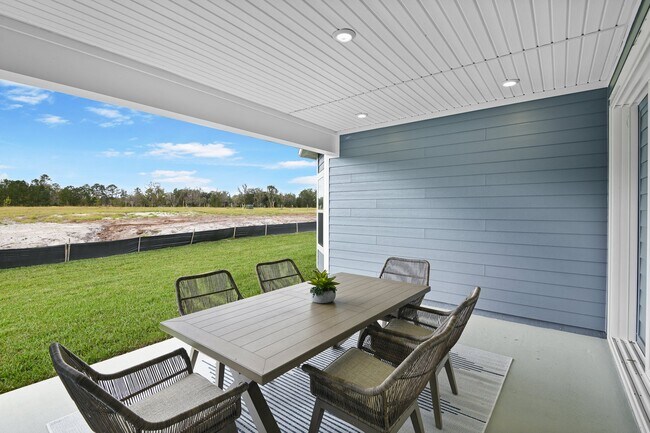
St. Augustine, FL 32092
Estimated payment starting at $3,628/month
Highlights
- New Construction
- Primary Bedroom Suite
- Lap or Exercise Community Pool
- Wards Creek Elementary School Rated A
- Great Room
- Tennis Courts
About This Floor Plan
Whether it's unwinding in the expansive living spaces, hosting guests for dinner parties, or enjoying peaceful moments in the private outdoor areas, the Avalon II floorplan offers a harmonious blend of functionality and style. Its carefully curated features, from the 5 well-appointed bedrooms and 4 bathrooms to the modern kitchen with premium appliances, cater to the diverse needs of today's homeowners. With its thoughtful layout and abundance of amenities, this home provides the perfect backdrop for creating lasting memories and embracing the joys of family life. ** Photos are representative of a Avalon II Floorplan
Builder Incentives
Make this your Year of New with a new Dream Finders home—thoughtfully designed spaces, vibrant communities, quick move-in homes, and low interest rates.
Sales Office
| Monday - Saturday |
10:00 AM - 6:00 PM
|
| Sunday |
12:00 PM - 6:00 PM
|
Home Details
Home Type
- Single Family
Parking
- 3 Car Attached Garage
- Front Facing Garage
Home Design
- New Construction
Interior Spaces
- 2-Story Property
- Great Room
- Dining Room
Kitchen
- Breakfast Area or Nook
- Walk-In Pantry
- Kitchen Island
Bedrooms and Bathrooms
- 5 Bedrooms
- Primary Bedroom Suite
- Walk-In Closet
- 4 Full Bathrooms
- Dual Vanity Sinks in Primary Bathroom
- Private Water Closet
- Bathtub with Shower
- Walk-in Shower
Laundry
- Laundry Room
- Washer and Dryer Hookup
Outdoor Features
- Covered Patio or Porch
Community Details
- Crystal Lagoon
- Tennis Courts
- Pickleball Courts
- Lap or Exercise Community Pool
- Splash Pad
- Tot Lot
- Dog Park
Map
Move In Ready Homes with this Plan
Other Plans in Silver Landing at SilverLeaf
About the Builder
- Silver Landing at SilverLeaf
- Silver Landing at SilverLeaf
- Silver Landing at SilverLeaf
- Cherry Elm at SilverLeaf
- Cherry Elm at SilverLeaf
- 5640 State Road 16
- Reverie at Silverleaf - Villas
- Reverie at Silverleaf - 60' Homesites
- Reverie at Silverleaf - 50' Homesites
- 636 Knotted Birch Ave
- Reverie at Silverleaf - 40' Homesites
- Elm Ridge
- Silver Meadows at Silverleaf - Silver Meadows Villas
- Silver Meadows at Silverleaf - Silver Meadows 50s
- Silver Meadows at Silverleaf - SilverFalls 40s at SilverLeaf
- Silver Meadows at Silverleaf - Silver Meadows 60s
- Silver Meadows at Silverleaf - Silver Falls Townhomes at Silverleaf
- Silver Meadows at Silverleaf - Silver Falls 50s at SilverLeaf
- 6205 Hunters Ln
- Silver Meadows at Silverleaf - Silver Falls 60s at SilverLeaf
